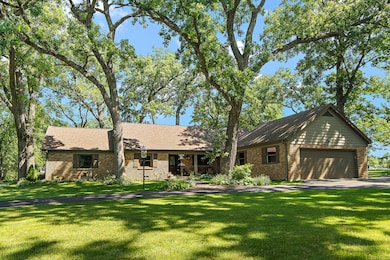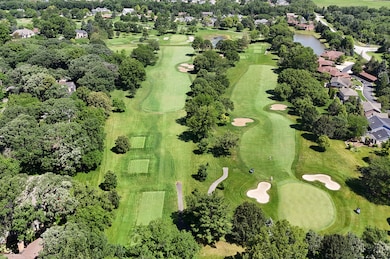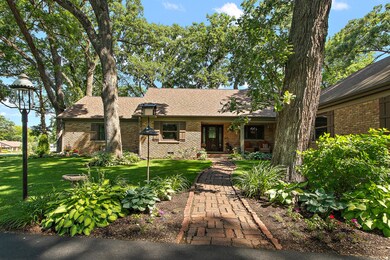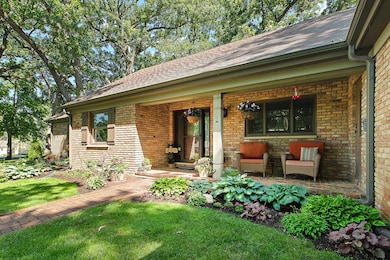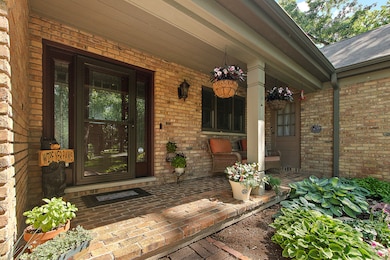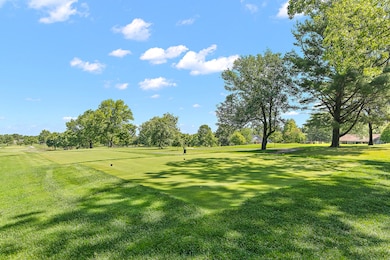
505 Aberdeen Rd Frankfort, IL 60423
Prestwick NeighborhoodEstimated payment $4,294/month
Highlights
- On Golf Course
- Open Floorplan
- Mature Trees
- Chelsea Intermediate School Rated A
- Landscaped Professionally
- Clubhouse
About This Home
Welcome to your golf course retreat in Prestwick Country Club, one of Frankfort's most prestigious communities. Perfectly situated on over half an acre with serene fairway views, this beautifully renovated 3-bedroom, 2-bath ranch offers a seamless blend of timeless elegance and modern comfort. From the moment you enter, you'll be captivated by the bright, open-concept layout, featuring vaulted, beamed ceilings, rich hardwood and travertine floors, and a dramatic stone fireplace that anchors the expansive great room. The updated gourmet kitchen is equally impressive, boasting custom white cabinetry with glass-front accents, sleek stainless-steel appliances, roll-out pantry storage, and designer finishes that make both everyday living and entertaining a joy. The adjoining sunroom provides the perfect spot for morning coffee or evening cocktails, offering panoramic views of the fairway. A cozy flex space adds versatility to the floor plan, serving beautifully as a home office, library, or reading nook. The spacious primary suite is a true retreat, complete with a luxurious, updated bath featuring a soaking tub, walk-in shower with body sprays, dual vanities, heated floors, and a generous walk-in closet. The second full bath remodel was just completed in 2025 and includes gorgeous subway tile, a marble dual-sink vanity, and a new laundry closet offering the convenience of main-level laundry. This home has been thoughtfully and lovingly maintained over the years, with updates including a new roof in 2016, new windows in 2020, a new driveway and paver patio in 2020, and a remodeled primary bath in 2016. The kitchen was updated in 2013 with timeless finishes, and the second bath and laundry closet were completed in 2025. Additional updates in include fresh interior paint, crisp white baseboards, and a updated front door. The garage is also heated, adding year-round functionality, and the home features a separate well dedicated to the sprinkler system, providing a lush lawn and significant savings on water costs. Enjoy the lifestyle you've been dreaming with a spacious yard with plenty of room to play, front porch, and rear paver patio! Optional access to Prestwick Country Club's exclusive amenities, including a clubhouse, pool, tennis and pickleball courts, and a driving range. This membership to the club is additional and details are available upon request. Ideally located just minutes to downtown Frankfort, Old Plank Trail, and award-winning Frankfort 157-C and Lincoln-Way East schools, this is a rare opportunity to own a fully updated, move-in ready home in an unbeatable setting. You truly must see this home to appreciate all it has to offer, you're going to love it here. Annual HOA fee is voluntary.
Listing Agent
@properties Christie's International Real Estate License #475159053 Listed on: 07/14/2025

Open House Schedule
-
Sunday, July 20, 202512:00 to 2:00 pm7/20/2025 12:00:00 PM +00:007/20/2025 2:00:00 PM +00:00Add to Calendar
Home Details
Home Type
- Single Family
Est. Annual Taxes
- $13,185
Year Built
- Built in 1968
Lot Details
- 0.58 Acre Lot
- Lot Dimensions are 280x207x187
- On Golf Course
- Landscaped Professionally
- Paved or Partially Paved Lot
- Sprinkler System
- Mature Trees
HOA Fees
- $10 Monthly HOA Fees
Parking
- 2.5 Car Garage
- Circular Driveway
- Parking Included in Price
Home Design
- Ranch Style House
- Brick Exterior Construction
- Asphalt Roof
- Radon Mitigation System
- Concrete Perimeter Foundation
Interior Spaces
- 2,497 Sq Ft Home
- Open Floorplan
- Built-In Features
- Ceiling Fan
- Wood Burning Fireplace
- Fireplace With Gas Starter
- Window Screens
- Entrance Foyer
- Family Room with Fireplace
- Great Room
- Living Room
- Formal Dining Room
- Sun or Florida Room
- Partial Basement
- Carbon Monoxide Detectors
Kitchen
- Cooktop with Range Hood
- Microwave
- Dishwasher
Flooring
- Wood
- Travertine
Bedrooms and Bathrooms
- 3 Bedrooms
- 3 Potential Bedrooms
- Walk-In Closet
- Bathroom on Main Level
- 2 Full Bathrooms
- Dual Sinks
- Soaking Tub
- Separate Shower
Laundry
- Laundry Room
- Laundry in multiple locations
- Dryer
- Washer
Outdoor Features
- Patio
Schools
- Chelsea Elementary School
- Hickory Creek Middle School
- Lincoln-Way East High School
Utilities
- Forced Air Heating and Cooling System
- Heating System Uses Natural Gas
- Well
- Water Softener is Owned
- Cable TV Available
Listing and Financial Details
- Homeowner Tax Exemptions
Community Details
Overview
- Prestwick Country Club Subdivision
Amenities
- Clubhouse
Recreation
- Tennis Courts
- Community Pool
Map
Home Values in the Area
Average Home Value in this Area
Tax History
| Year | Tax Paid | Tax Assessment Tax Assessment Total Assessment is a certain percentage of the fair market value that is determined by local assessors to be the total taxable value of land and additions on the property. | Land | Improvement |
|---|---|---|---|---|
| 2023 | $13,185 | $155,773 | $46,791 | $108,982 |
| 2022 | $11,532 | $141,883 | $42,619 | $99,264 |
| 2021 | $10,877 | $132,738 | $39,872 | $92,866 |
| 2020 | $10,688 | $128,997 | $38,748 | $90,249 |
| 2019 | $10,268 | $125,545 | $37,711 | $87,834 |
| 2018 | $10,087 | $121,936 | $36,627 | $85,309 |
| 2017 | $10,081 | $119,090 | $35,772 | $83,318 |
| 2016 | $9,846 | $115,008 | $34,546 | $80,462 |
| 2015 | $9,603 | $110,958 | $33,329 | $77,629 |
| 2014 | $9,603 | $110,186 | $33,097 | $77,089 |
| 2013 | $9,603 | $111,615 | $33,526 | $78,089 |
Property History
| Date | Event | Price | Change | Sq Ft Price |
|---|---|---|---|---|
| 07/18/2025 07/18/25 | Pending | -- | -- | -- |
| 07/14/2025 07/14/25 | For Sale | $575,000 | 0.0% | $230 / Sq Ft |
| 07/12/2025 07/12/25 | Price Changed | $575,000 | -- | $230 / Sq Ft |
Purchase History
| Date | Type | Sale Price | Title Company |
|---|---|---|---|
| Trustee Deed | $220,000 | None Available | |
| Interfamily Deed Transfer | -- | None Available | |
| Warranty Deed | -- | None Available |
Mortgage History
| Date | Status | Loan Amount | Loan Type |
|---|---|---|---|
| Open | $176,000 | New Conventional |
Similar Homes in Frankfort, IL
Source: Midwest Real Estate Data (MRED)
MLS Number: 12404316
APN: 19-09-25-200-013
- 70 Golfview Ln Unit B
- 948 Shetland Dr
- 7323 Heritage Ct Unit 1D
- 7323 Heritage Ct Unit 2E
- 21375 Georgetown Rd
- 241 Blackthorn Rd
- 237 Blackthorn Rd
- 752 Chapparal Terrace
- 340 Tullamore Terrace
- 7253 Southwick Dr
- 268 Blackthorn Rd
- 725 Huntsbridge Rd
- 638 Huntsbridge Rd
- 21402 S 79th Ave
- 7672 Thistlewood Ln
- 6704 Bridle Path Dr
- 248 S Harlem Ave
- 574 Aberdeen Rd
- 66 Candlegate Cir
- 605 Tanglewood Rd

