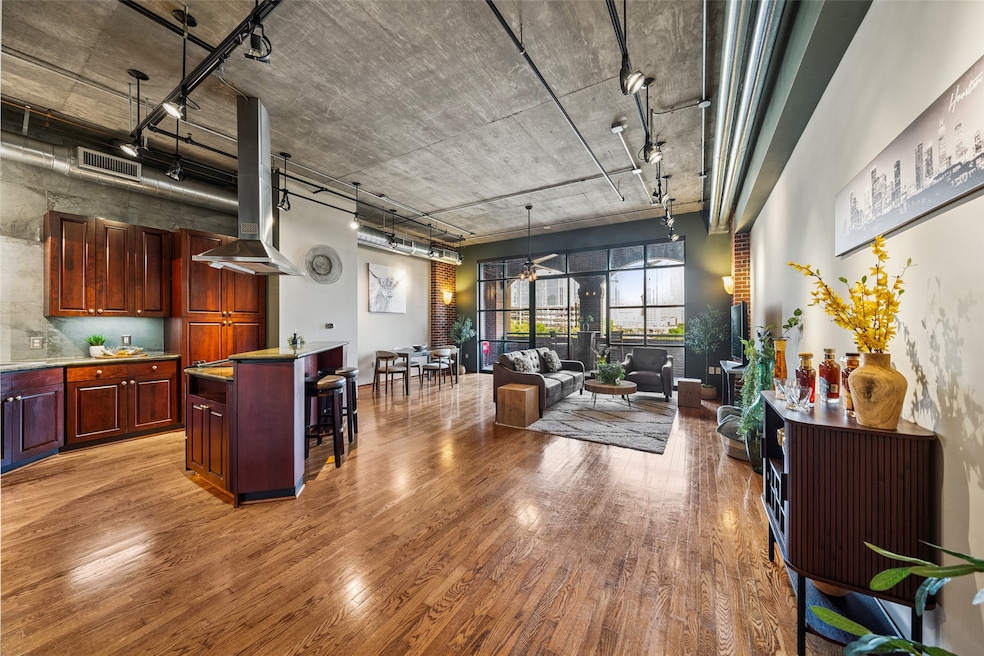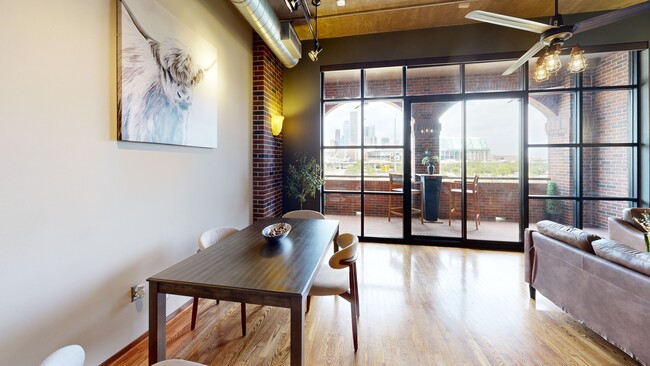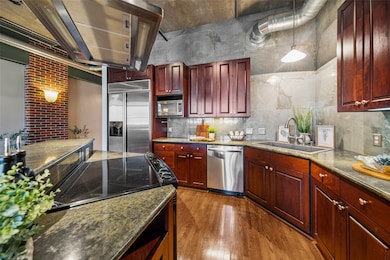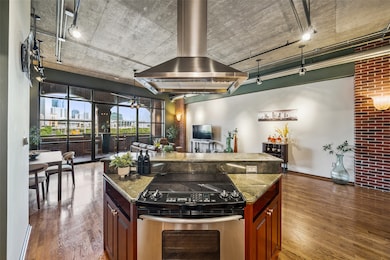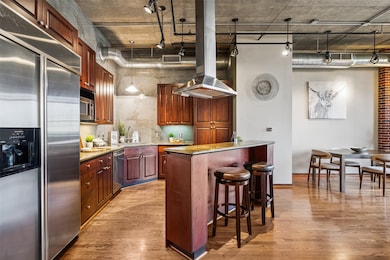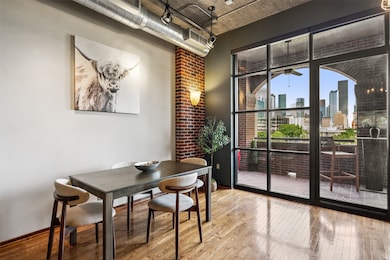
505 Bastrop St Unit 402 Houston, TX 77003
East Downtown NeighborhoodEstimated payment $3,124/month
Highlights
- Hot Property
- 36,471 Sq Ft lot
- Contemporary Architecture
- Gated Community
- Deck
- Adjacent to Greenbelt
About This Home
Discover the ultimate urban living in this industrial mid-rise loft with stunning Houston skyline views and sunsets. The loft boasts high exposed ceilings, brick walls, and floor-to-ceiling windows for a chic, industrial vibe. Natural light flows through the unit through the wall of windows with remote shades. The bedroom offers concrete flooring and a walk-in closet with built-ins. The bathroom is luxurious with double vanity sinks, granite countertops, travertine floors, and a jacuzzi tub. The open concept kitchen features SS appliances and granite countertops. Enjoy controlled garage access, two parking spaces, a dog run, and a putting green. Ideally situated near Daikin Baseball Park, Shell Soccer Stadium, Metro-rail, and downtown nightlife. New HVAC and roof unit installed in 2024. Be sure to view brochure with recent updates, property and area features and utility information.
Property Details
Home Type
- Condominium
Est. Annual Taxes
- $7,038
Year Built
- Built in 2002
Lot Details
- Adjacent to Greenbelt
HOA Fees
- $460 Monthly HOA Fees
Parking
- 2 Car Garage
- Assigned Parking
- Controlled Entrance
Home Design
- Contemporary Architecture
- Brick Exterior Construction
- Slab Foundation
- Wood Siding
Interior Spaces
- 1,180 Sq Ft Home
- 1-Story Property
- Brick Wall or Ceiling
- High Ceiling
- Ceiling Fan
- Window Treatments
- Formal Entry
- Family Room Off Kitchen
- Living Room
- Open Floorplan
- Loft
- Prewired Security
Kitchen
- Breakfast Bar
- Electric Oven
- Electric Cooktop
- Microwave
- Dishwasher
- Kitchen Island
- Disposal
Flooring
- Wood
- Concrete
- Travertine
Bedrooms and Bathrooms
- 1 Bedroom
- 1 Full Bathroom
- Double Vanity
- Hydromassage or Jetted Bathtub
- Separate Shower
Laundry
- Laundry in Utility Room
- Dryer
- Washer
Eco-Friendly Details
- Energy-Efficient HVAC
- Energy-Efficient Thermostat
Outdoor Features
- Balcony
- Deck
- Patio
Schools
- Burnet Elementary School
- Navarro Middle School
- Wheatley High School
Utilities
- Central Heating and Cooling System
- Programmable Thermostat
Community Details
Overview
- Association fees include insurance, ground maintenance, maintenance structure, sewer, trash, water
- Prestige Assoc Mngmt Group Association
- Stanford Condo 02 Amd Subdivision
Recreation
- Community Pool
- Dog Park
Security
- Controlled Access
- Gated Community
- Fire and Smoke Detector
Map
Home Values in the Area
Average Home Value in this Area
Tax History
| Year | Tax Paid | Tax Assessment Tax Assessment Total Assessment is a certain percentage of the fair market value that is determined by local assessors to be the total taxable value of land and additions on the property. | Land | Improvement |
|---|---|---|---|---|
| 2024 | $6,641 | $317,384 | $60,303 | $257,081 |
| 2023 | $6,641 | $317,384 | $60,303 | $257,081 |
| 2022 | $6,875 | $295,445 | $56,135 | $239,310 |
| 2021 | $6,405 | $260,827 | $49,557 | $211,270 |
| 2020 | $7,047 | $276,724 | $52,578 | $224,146 |
| 2019 | $7,348 | $276,724 | $52,578 | $224,146 |
| 2018 | $7,002 | $276,724 | $52,578 | $224,146 |
| 2017 | $6,429 | $254,245 | $48,307 | $205,938 |
| 2016 | $6,322 | $250,030 | $47,506 | $202,524 |
| 2015 | $5,213 | $250,030 | $47,506 | $202,524 |
| 2014 | $5,213 | $202,784 | $38,529 | $164,255 |
Property History
| Date | Event | Price | Change | Sq Ft Price |
|---|---|---|---|---|
| 07/18/2025 07/18/25 | For Sale | $375,000 | -- | $318 / Sq Ft |
Purchase History
| Date | Type | Sale Price | Title Company |
|---|---|---|---|
| Warranty Deed | -- | None Available | |
| Special Warranty Deed | -- | Texas American Title Company | |
| Trustee Deed | $250,102 | None Available | |
| Warranty Deed | -- | Startex Title Company |
Mortgage History
| Date | Status | Loan Amount | Loan Type |
|---|---|---|---|
| Open | $161,600 | Seller Take Back | |
| Previous Owner | $241,000 | Purchase Money Mortgage |
About the Listing Agent

Located in Houston, Texas, I'm a dedicated real estate professional with a passion for helping clients navigate the complex world of property transactions. I specialize in a diverse range of neighborhoods across Texas Gulf Coast region. Whether you're interested in the vibrant communities in the city of Houston, the serene landscapes of the metro Houston area suburbs or the rural areas with land to roam, I am committed to providing personalized and expert real estate services tailored to your
Diana's Other Listings
Source: Houston Association of REALTORS®
MLS Number: 65991301
APN: 1216420040002
- 2521 Texas Ave
- 706 Live Oak St
- 2364 Commerce St
- 112 Riley Ln
- 2205 Mckinney St Unit 406
- 2205 Mckinney St Unit 405
- 2632 Rusk St
- 315 N Nagle St
- 2707 Rusk St
- 2620 Rusk St
- 212 Nagle St
- 202 Nagle St
- 3 N Saint Charles St
- 112 Nagle St
- 2803 Rusk St
- 1027 Saint Charles St
- 3 N St Charles St F St
- 804 Paige St
- 2414 Canal St
- 2414 Canal St Unit A
- 2424 Capitol St
- 2602 Rusk St
- 2356 Commerce St
- 2384 Commerce St
- 1005 Saint Charles St
- 2533 Lamar St
- 2716 Commerce B St
- 2716 Commerce St Unit A
- 804 Paige St
- 2104 Canal St
- 802 Paige St Unit 6
- 2956 Rusk St
- 2323 Polk St Unit 110
- 2323 Polk St Unit 105
- 2918 Commerce St
- 2502 Saltus St Unit 4
- 21 Chenevert St Unit 11-406
- 21 Chenevert St Unit 11-404
- 21 Chenevert St Unit 11-302
- 21 Chenevert St Unit 11-402
