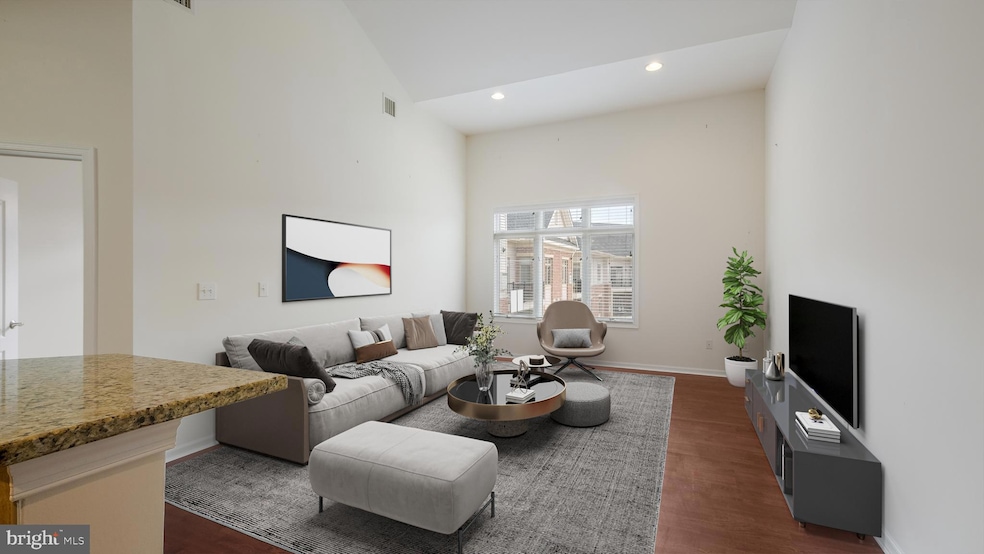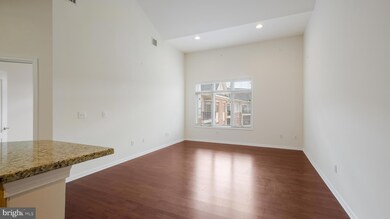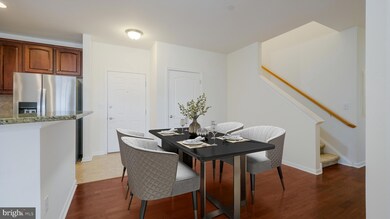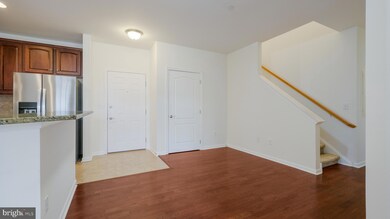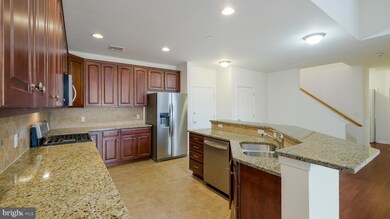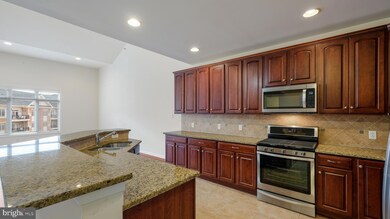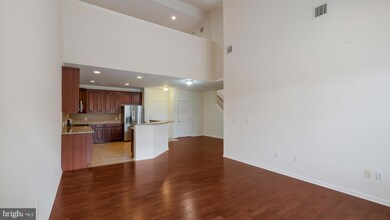
505 Carson Terrace Huntingdon Valley, PA 19006
Rydal NeighborhoodHighlights
- Concierge
- Fitness Center
- Contemporary Architecture
- Pine Road Elementary School Rated A
- Penthouse
- Community Indoor Pool
About This Home
As of May 2025Beautiful 2 bedroom Penthouse Condo plus a BONUS LOFT offers maintenance free living in the much sought after Huntingdon Place community, located in the Lower Moreland School District. This condo offers an open kitchen which has an abundance of cabinets, stainless steel appliances, granite counterspace and a convenient breakfast bar. The Living Room is filled with so much natural light and is open to the kitchen and dining area, so entertaining is so easy. The Primary bedroom is spacious and features a huge walk-in custom outfitted closet plus there is a bonus second closet. There is also access to your private balcony so you can relax in the morning with a cup of coffee or in the evening with your favorite beverage. The Primary bathroom has a soaking tub, oversized shower and a double sink. The second bedroom is also filled with natural light and is located near a full bathroom. The loft is so spacious and is perfect for an office or possible bedroom. This unit also offers an in-unit full size washer and dryer. Residents enjoy community amenities such as a 24 hour attended lobby, a fitness center with lockers, indoor pool, resident lounges on each floor, and a community room. This condo also comes with one parking space which is located in the covered garage. The elevator to the parking garage is close to this unit so there's hardly any walking. There is tons of parking in the lots outside. This community is conveniently located within walking distance to the train station and Pennypack walking trails, CVS and is a short distance from major highways including the PA Turnpike, I-95 and a variety of shopping and dining.
Last Agent to Sell the Property
Coldwell Banker Hearthside Realtors License #RS250322 Listed on: 03/19/2025

Property Details
Home Type
- Condominium
Est. Annual Taxes
- $7,885
Year Built
- Built in 2008
HOA Fees
- $972 Monthly HOA Fees
Parking
- 1 Assigned Parking Garage Space
- Assigned parking located at #264
- Garage Door Opener
Home Design
- Penthouse
- Contemporary Architecture
- Masonry
Interior Spaces
- 1,396 Sq Ft Home
- Property has 2 Levels
- Living Room
- Loft
Bedrooms and Bathrooms
- 2 Main Level Bedrooms
- En-Suite Primary Bedroom
- 2 Full Bathrooms
Laundry
- Laundry Room
- Washer and Dryer Hookup
Schools
- Pine Road Elementary School
- Murray Avenue Middle School
- Lower Moreland High School
Utilities
- Forced Air Heating and Cooling System
- Natural Gas Water Heater
Listing and Financial Details
- Tax Lot 184
- Assessor Parcel Number 41-00-09899-036
Community Details
Overview
- $1,000 Capital Contribution Fee
- Association fees include common area maintenance, exterior building maintenance, health club, heat, lawn maintenance, sewer, snow removal, trash, water
- Low-Rise Condominium
- Association Mid Atlantic Condos
- Huntingdon Place Subdivision
Amenities
- Concierge
- Meeting Room
- Elevator
Recreation
- Fitness Center
- Community Indoor Pool
Pet Policy
- No Pets Allowed
Ownership History
Purchase Details
Home Financials for this Owner
Home Financials are based on the most recent Mortgage that was taken out on this home.Purchase Details
Home Financials for this Owner
Home Financials are based on the most recent Mortgage that was taken out on this home.Similar Homes in Huntingdon Valley, PA
Home Values in the Area
Average Home Value in this Area
Purchase History
| Date | Type | Sale Price | Title Company |
|---|---|---|---|
| Deed | $372,500 | None Listed On Document | |
| Deed | $372,500 | None Listed On Document | |
| Deed | $289,995 | None Available |
Mortgage History
| Date | Status | Loan Amount | Loan Type |
|---|---|---|---|
| Open | $365,752 | FHA | |
| Closed | $365,752 | FHA |
Property History
| Date | Event | Price | Change | Sq Ft Price |
|---|---|---|---|---|
| 05/01/2025 05/01/25 | Sold | $372,500 | -1.3% | $267 / Sq Ft |
| 03/22/2025 03/22/25 | Pending | -- | -- | -- |
| 03/19/2025 03/19/25 | For Sale | $377,500 | +25.8% | $270 / Sq Ft |
| 07/06/2018 07/06/18 | Sold | $299,995 | 0.0% | $215 / Sq Ft |
| 05/30/2018 05/30/18 | Price Changed | $299,995 | -3.5% | $215 / Sq Ft |
| 04/29/2018 04/29/18 | For Sale | $310,995 | 0.0% | $223 / Sq Ft |
| 04/25/2018 04/25/18 | For Sale | $310,995 | -- | $223 / Sq Ft |
Tax History Compared to Growth
Tax History
| Year | Tax Paid | Tax Assessment Tax Assessment Total Assessment is a certain percentage of the fair market value that is determined by local assessors to be the total taxable value of land and additions on the property. | Land | Improvement |
|---|---|---|---|---|
| 2024 | $7,442 | $147,410 | -- | -- |
| 2023 | $7,112 | $147,410 | $0 | $0 |
| 2022 | $6,904 | $147,410 | $0 | $0 |
| 2021 | $6,762 | $147,410 | $0 | $0 |
| 2020 | $6,561 | $147,410 | $0 | $0 |
| 2019 | $6,463 | $147,410 | $0 | $0 |
| 2018 | $1,184 | $147,410 | $0 | $0 |
| 2017 | $6,095 | $147,410 | $0 | $0 |
| 2016 | $6,038 | $147,410 | $0 | $0 |
| 2015 | $5,673 | $147,410 | $0 | $0 |
| 2014 | $5,673 | $147,410 | $0 | $0 |
Agents Affiliated with this Home
-
Elaine Glauberman

Seller's Agent in 2025
Elaine Glauberman
Coldwell Banker Hearthside Realtors
(267) 496-5688
9 in this area
67 Total Sales
-
Michael Stone

Buyer's Agent in 2025
Michael Stone
Market Force Realty
(215) 264-0249
2 in this area
65 Total Sales
-
R
Seller's Agent in 2018
Rose DAnna
Toll Brothers
Map
Source: Bright MLS
MLS Number: PAMC2132806
APN: 41-00-09899-036
- 528 Carson Terrace
- 250 Carson Terrace
- 506 Carson Terrace
- 326 Carson Terrace
- 423 Carson Terrace
- 429 Carson Terrace
- 312 Carson Terrace
- 2440 Walton Rd
- 706 Hallowell Dr
- 2314 Valley Rd
- 2350 Dale Rd
- 657 Red Lion Rd
- 1047 Welsh Rd
- 1950 Valley Rd
- 2560 Fetters Mill Rd
- 2480 Dale Rd
- 297 Moreland Rd
- 1061 Laurel Hill Ln
- 1760 Oak Hill Dr
- 1131 Frederick Rd
