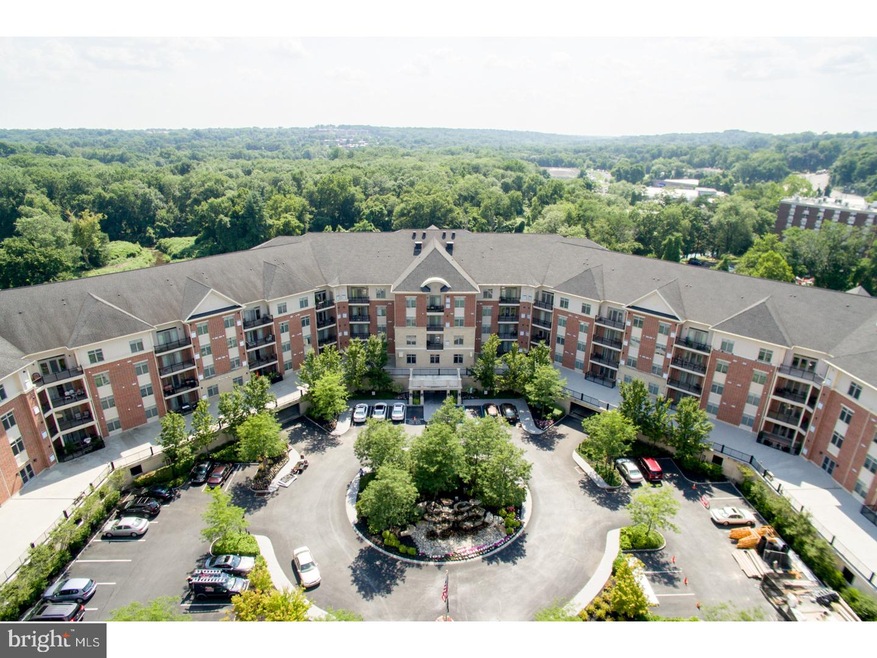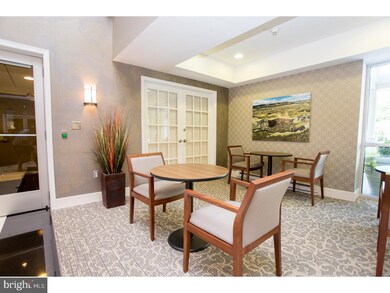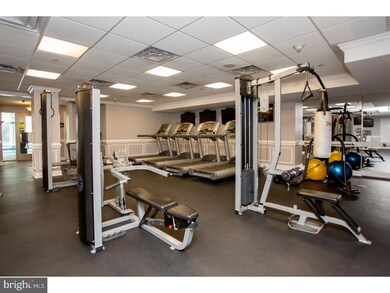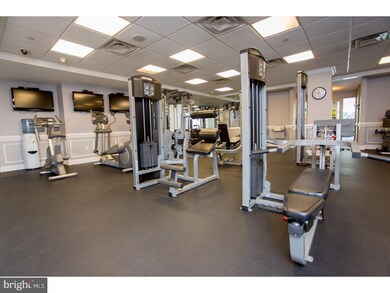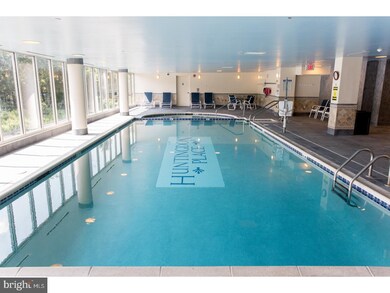
505 Carson Terrace Huntingdon Valley, PA 19006
Rydal NeighborhoodHighlights
- Indoor Pool
- Breakfast Area or Nook
- En-Suite Primary Bedroom
- Pine Road Elementary School Rated A
- Living Room
- Central Air
About This Home
As of May 2025This Huntingdon Valley multi-family condominium community is located within walking distance of the Bethayres train station, allowing you to indulge in a carefree lifestyle of luxury, set amid beautifully kept grounds. Convenient to Center City Philadelphia, Huntingdon Place offers a low-maintenance lifestyle in spacious 1- and 2-bedroom condominiums. Each of these Montgomery County condos features a wealth of conveniences with world-class amenities including an indoor pool and 24-hour fitness center. Pictures are used as representations and do not confirm applicable features. Please see Sales Manager for details.
Last Agent to Sell the Property
Rose DAnna
Toll Brothers Listed on: 04/25/2018
Last Buyer's Agent
Rose DAnna
Toll Brothers Listed on: 04/25/2018
Property Details
Home Type
- Condominium
Est. Annual Taxes
- $6,241
Year Built
- Built in 2009
HOA Fees
- $635 Monthly HOA Fees
Home Design
- Brick Exterior Construction
Interior Spaces
- 1,396 Sq Ft Home
- Property has 1.5 Levels
- Living Room
- Dining Room
- Breakfast Area or Nook
- Laundry on main level
Bedrooms and Bathrooms
- 2 Bedrooms
- En-Suite Primary Bedroom
- 2 Full Bathrooms
Parking
- 1 Open Parking Space
- 2 Parking Spaces
Pool
- Indoor Pool
Schools
- Pine Road Elementary School
- Murray Avenue Middle School
- Lower Moreland High School
Utilities
- Central Air
- Heating System Uses Gas
- Natural Gas Water Heater
Listing and Financial Details
- Tax Lot 184
- Assessor Parcel Number 41-00-09899-036
Community Details
Overview
- Association fees include common area maintenance, exterior building maintenance, lawn maintenance, snow removal, trash, heat, water, sewer, management
- $1,000 Other One-Time Fees
- 236 Units
- Built by TOLL BROTHERS, INC.
- Huntingdon Place Subdivision, Drakefield Eli Floorplan
Pet Policy
- Pets allowed on a case-by-case basis
Ownership History
Purchase Details
Home Financials for this Owner
Home Financials are based on the most recent Mortgage that was taken out on this home.Purchase Details
Home Financials for this Owner
Home Financials are based on the most recent Mortgage that was taken out on this home.Similar Homes in Huntingdon Valley, PA
Home Values in the Area
Average Home Value in this Area
Purchase History
| Date | Type | Sale Price | Title Company |
|---|---|---|---|
| Deed | $372,500 | None Listed On Document | |
| Deed | $372,500 | None Listed On Document | |
| Deed | $289,995 | None Available |
Mortgage History
| Date | Status | Loan Amount | Loan Type |
|---|---|---|---|
| Open | $365,752 | FHA | |
| Closed | $365,752 | FHA |
Property History
| Date | Event | Price | Change | Sq Ft Price |
|---|---|---|---|---|
| 05/01/2025 05/01/25 | Sold | $372,500 | -1.3% | $267 / Sq Ft |
| 03/22/2025 03/22/25 | Pending | -- | -- | -- |
| 03/19/2025 03/19/25 | For Sale | $377,500 | +25.8% | $270 / Sq Ft |
| 07/06/2018 07/06/18 | Sold | $299,995 | 0.0% | $215 / Sq Ft |
| 05/30/2018 05/30/18 | Price Changed | $299,995 | -3.5% | $215 / Sq Ft |
| 04/29/2018 04/29/18 | For Sale | $310,995 | 0.0% | $223 / Sq Ft |
| 04/25/2018 04/25/18 | For Sale | $310,995 | -- | $223 / Sq Ft |
Tax History Compared to Growth
Tax History
| Year | Tax Paid | Tax Assessment Tax Assessment Total Assessment is a certain percentage of the fair market value that is determined by local assessors to be the total taxable value of land and additions on the property. | Land | Improvement |
|---|---|---|---|---|
| 2024 | $7,442 | $147,410 | -- | -- |
| 2023 | $7,112 | $147,410 | $0 | $0 |
| 2022 | $6,904 | $147,410 | $0 | $0 |
| 2021 | $6,762 | $147,410 | $0 | $0 |
| 2020 | $6,561 | $147,410 | $0 | $0 |
| 2019 | $6,463 | $147,410 | $0 | $0 |
| 2018 | $1,184 | $147,410 | $0 | $0 |
| 2017 | $6,095 | $147,410 | $0 | $0 |
| 2016 | $6,038 | $147,410 | $0 | $0 |
| 2015 | $5,673 | $147,410 | $0 | $0 |
| 2014 | $5,673 | $147,410 | $0 | $0 |
Agents Affiliated with this Home
-
Elaine Glauberman

Seller's Agent in 2025
Elaine Glauberman
Coldwell Banker Hearthside Realtors
(267) 496-5688
9 in this area
67 Total Sales
-
Michael Stone

Buyer's Agent in 2025
Michael Stone
Market Force Realty
(215) 264-0249
2 in this area
65 Total Sales
-
R
Seller's Agent in 2018
Rose DAnna
Toll Brothers
Map
Source: Bright MLS
MLS Number: 1000443924
APN: 41-00-09899-036
- 528 Carson Terrace
- 250 Carson Terrace
- 506 Carson Terrace
- 326 Carson Terrace
- 423 Carson Terrace
- 429 Carson Terrace
- 312 Carson Terrace
- 706 Hallowell Dr
- 2314 Valley Rd
- 2350 Dale Rd
- 657 Red Lion Rd
- 1047 Welsh Rd
- 1950 Valley Rd
- 2560 Fetters Mill Rd
- 2480 Dale Rd
- 297 Moreland Rd
- 1061 Laurel Hill Ln
- 1760 Oak Hill Dr
- 1131 Frederick Rd
- 1680 Huntingdon Pike Unit 129
