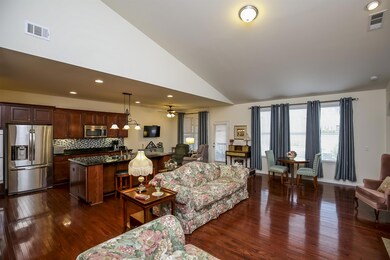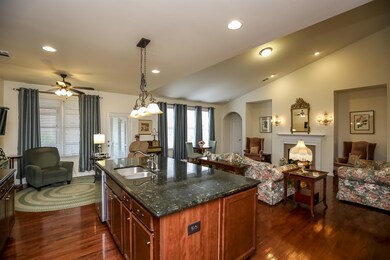
505 Cherry Blossom Way Lebanon, TN 37087
Highlights
- ENERGY STAR Certified Homes
- Contemporary Architecture
- 1 Fireplace
- Screened Deck
- Wood Flooring
- Separate Formal Living Room
About This Home
As of March 2017Wonderful home! Very open floor plain, hardwoods, tile, granite! All on one level with bonus room over garage! Gourmet kitchen with an amazing island w/lots of storage. Screened in porch, deck, 1/2 acre lot!
Last Agent to Sell the Property
Crye-Leike, Inc., REALTORS License #286482 Listed on: 11/25/2016

Last Buyer's Agent
Marianna Cantrell
Home Details
Home Type
- Single Family
Est. Annual Taxes
- $2,532
Year Built
- Built in 2012
Lot Details
- 0.49 Acre Lot
- Lot Dimensions are 125 x 165
Parking
- 2 Car Garage
- Garage Door Opener
Home Design
- Contemporary Architecture
- Brick Exterior Construction
- Asphalt Roof
- Vinyl Siding
Interior Spaces
- 2,565 Sq Ft Home
- Property has 2 Levels
- Ceiling Fan
- 1 Fireplace
- <<energyStarQualifiedWindowsToken>>
- Great Room
- Separate Formal Living Room
- Crawl Space
Kitchen
- <<microwave>>
- Dishwasher
- Disposal
Flooring
- Wood
- Carpet
- Tile
Bedrooms and Bathrooms
- 3 Main Level Bedrooms
- Walk-In Closet
Home Security
- Storm Doors
- Fire and Smoke Detector
Eco-Friendly Details
- ENERGY STAR Certified Homes
Outdoor Features
- Screened Deck
- Covered patio or porch
Schools
- Coles Ferry Elementary School
- Walter J. Baird Middle School
- Lebanon High School
Utilities
- Cooling Available
- Central Heating
Community Details
- $35 One-Time Secondary Association Fee
- Oaks Pointe At Five Oaks Subdivision
Listing and Financial Details
- Tax Lot 62
- Assessor Parcel Number 095047M H 01300 00003047M
Ownership History
Purchase Details
Home Financials for this Owner
Home Financials are based on the most recent Mortgage that was taken out on this home.Purchase Details
Home Financials for this Owner
Home Financials are based on the most recent Mortgage that was taken out on this home.Purchase Details
Similar Homes in the area
Home Values in the Area
Average Home Value in this Area
Purchase History
| Date | Type | Sale Price | Title Company |
|---|---|---|---|
| Warranty Deed | $328,500 | -- | |
| Warranty Deed | $320,500 | Stewart Title Co Tennessee D | |
| Warranty Deed | $273,020 | -- | |
| Warranty Deed | $3,025,500 | -- |
Mortgage History
| Date | Status | Loan Amount | Loan Type |
|---|---|---|---|
| Open | $262,800 | New Conventional | |
| Previous Owner | $140,150 | Commercial |
Property History
| Date | Event | Price | Change | Sq Ft Price |
|---|---|---|---|---|
| 07/09/2025 07/09/25 | Pending | -- | -- | -- |
| 06/21/2025 06/21/25 | Price Changed | $589,900 | -1.7% | $230 / Sq Ft |
| 05/28/2025 05/28/25 | For Sale | $599,900 | +200.0% | $234 / Sq Ft |
| 08/05/2019 08/05/19 | Pending | -- | -- | -- |
| 07/02/2019 07/02/19 | For Sale | $200,000 | 0.0% | $78 / Sq Ft |
| 06/19/2019 06/19/19 | Pending | -- | -- | -- |
| 06/05/2019 06/05/19 | Price Changed | $200,000 | -9.0% | $78 / Sq Ft |
| 05/11/2019 05/11/19 | For Sale | $219,900 | -33.1% | $86 / Sq Ft |
| 05/10/2019 05/10/19 | Off Market | $328,500 | -- | -- |
| 03/31/2017 03/31/17 | Sold | $328,500 | -- | $128 / Sq Ft |
Tax History Compared to Growth
Tax History
| Year | Tax Paid | Tax Assessment Tax Assessment Total Assessment is a certain percentage of the fair market value that is determined by local assessors to be the total taxable value of land and additions on the property. | Land | Improvement |
|---|---|---|---|---|
| 2024 | $1,692 | $76,675 | $17,500 | $59,175 |
| 2022 | $2,218 | $76,675 | $17,500 | $59,175 |
| 2021 | $2,217 | $76,675 | $17,500 | $59,175 |
| 2020 | $2,649 | $76,675 | $17,500 | $59,175 |
| 2019 | $603 | $70,300 | $18,500 | $51,800 |
| 2018 | $2,449 | $70,300 | $18,500 | $51,800 |
| 2017 | $2,449 | $69,800 | $18,500 | $51,300 |
| 2016 | $2,449 | $69,800 | $18,500 | $51,300 |
| 2015 | $2,532 | $69,800 | $18,500 | $51,300 |
| 2014 | $2,272 | $62,639 | $0 | $0 |
Agents Affiliated with this Home
-
Medana Hemontolor

Seller's Agent in 2025
Medana Hemontolor
EXIT Rocky Top Realty
(615) 330-8038
109 in this area
163 Total Sales
-
Judy Cox

Seller Co-Listing Agent in 2025
Judy Cox
EXIT Rocky Top Realty
(615) 330-7269
118 in this area
175 Total Sales
-
Diane Stem

Seller's Agent in 2017
Diane Stem
Crye-Leike
(615) 812-7253
1 in this area
10 Total Sales
-
M
Buyer's Agent in 2017
Marianna Cantrell
Map
Source: Realtracs
MLS Number: 1783159
APN: 047M-H-013.00
- 311 Five Oaks Blvd
- 429 Acacia Grove Ln
- 2725 Cherrydale Dr
- 2727 Cherrydale Dr
- 2732 Cherrydale Dr
- 516 Five Oaks Blvd
- 4006 Mandrake Pl #165
- 4020 Mandrake Pl #172
- 4002 Mandrake Pl #163
- 55 Manchester Blvd
- 4037 Mandrake Place
- 4003 Mandrake Place
- 119 Fister Dr
- 102 Waverly Place
- 306 Oaks X-Ing
- 109 Old Horn Springs Rd
- 309 Oaks X-Ing
- 0 Palmer Rd
- 1705 Villa Cir
- 530 Medwyk Dr






