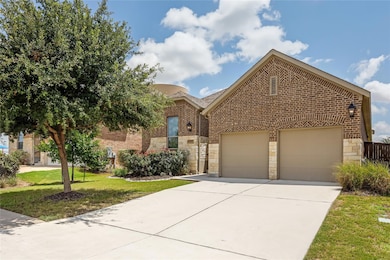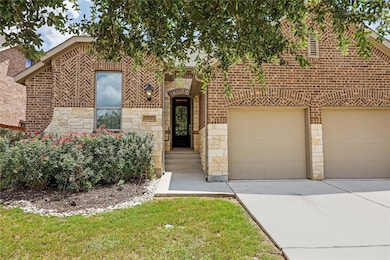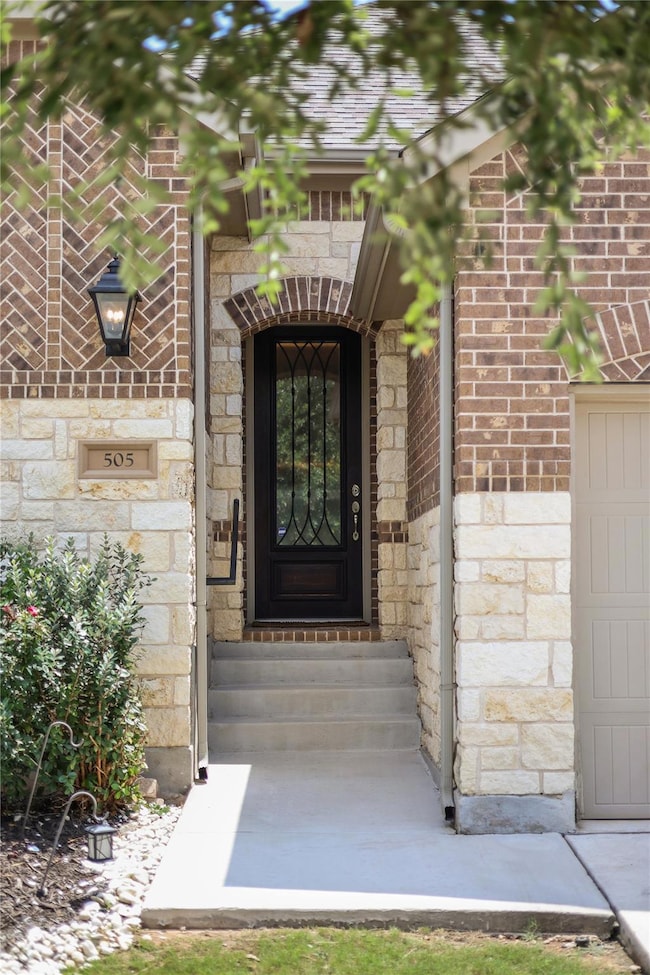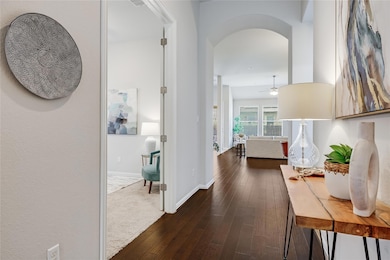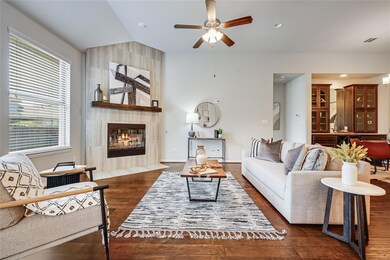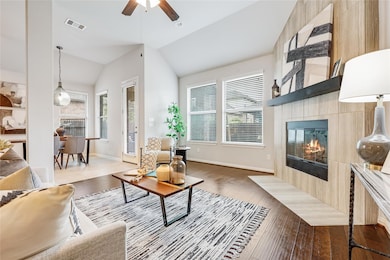
505 Garner Park Dr Georgetown, TX 78628
Parkside NeighborhoodEstimated payment $3,503/month
Highlights
- Clubhouse
- Wood Flooring
- Multiple Living Areas
- Parkside Elementary School Rated A
- High Ceiling
- Community Pool
About This Home
**MOVE-IN READY DREAM HOME IN PRESTIGIOUS PARKSIDE AT MAYFIELD RANCH!**
**EXCEPTIONAL OPPORTUNITY - PRICED TO SELL WITH $8,000 SELLER'S CREDIT!**
Discover your forever home in the highly sought-after Parkside at Mayfield Ranch community! This stunning 2015 Highland Homes showcases 2,248 square feet of thoughtfully designed single-story living that's perfect for today's lifestyle. Located just a 5-minute walk from top-rated Parkside Elementary School in the acclaimed Leander ISD, this home is also zoned for Stiles Middle School and Rouse High School, ensuring exceptional educational opportunities for your family.
The coveted neighborhood location puts you steps away from community amenities including a playground, pool, and scenic walking trails, creating a resort-style living experience right at your doorstep. This Highland Home Plan 554 features four spacious bedrooms plus a versatile study/office space, three full bathrooms with quality finishes throughout, and a built-in dining hutch that's perfect for entertaining and storage. The heart of the home flows seamlessly for daily living and entertaining, while the covered patio with built-in swing creates the perfect backdrop for morning coffee or evening gatherings.
With two community pools and walking trails at your doorstep, you'll enjoy resort-style living in one of the area's most desirable neighborhoods. The seller is offering a special $8,000 credit toward closing costs or flooring upgrades, giving you the flexibility to choose what works best for your needs. This rare opportunity in Parkside at Mayfield Ranch won't last long, so schedule your private showing today and experience the lifestyle you've been searching for!
Listing Agent
SELATX LLC Brokerage Phone: (224) 427-0925 License #0713523 Listed on: 07/14/2025
Open House Schedule
-
Saturday, July 19, 20251:00 to 3:00 pm7/19/2025 1:00:00 PM +00:007/19/2025 3:00:00 PM +00:00Add to Calendar
-
Sunday, July 20, 20252:00 to 4:00 pm7/20/2025 2:00:00 PM +00:007/20/2025 4:00:00 PM +00:00Add to Calendar
Home Details
Home Type
- Single Family
Est. Annual Taxes
- $10,521
Year Built
- Built in 2015
Lot Details
- 6,521 Sq Ft Lot
- Lot Dimensions are 53x123
- West Facing Home
- Wood Fence
HOA Fees
- $50 Monthly HOA Fees
Parking
- 2 Car Attached Garage
- Front Facing Garage
- Multiple Garage Doors
- Garage Door Opener
Home Design
- Slab Foundation
- Composition Roof
- Masonry Siding
- HardiePlank Type
Interior Spaces
- 2,272 Sq Ft Home
- 1-Story Property
- High Ceiling
- Ceiling Fan
- Blinds
- Family Room with Fireplace
- Multiple Living Areas
- Dining Area
Kitchen
- Built-In Oven
- Gas Cooktop
- Microwave
- Dishwasher
- ENERGY STAR Qualified Appliances
- Disposal
Flooring
- Wood
- Carpet
- Tile
Bedrooms and Bathrooms
- 4 Main Level Bedrooms
- Walk-In Closet
- 3 Full Bathrooms
Schools
- Parkside Elementary School
- Stiles Middle School
- Rouse High School
Utilities
- Central Heating and Cooling System
- Vented Exhaust Fan
- Heating System Uses Natural Gas
- Underground Utilities
- Municipal Utilities District for Water and Sewer
- ENERGY STAR Qualified Water Heater
Listing and Financial Details
- Assessor Parcel Number 17W340907J0023
Community Details
Overview
- Association fees include common area maintenance
- Parkside At Mayfield Association
- Built by Highland Homes
- Parkside At Mayfield Ranch Subdivision
Amenities
- Common Area
- Clubhouse
- Community Mailbox
Recreation
- Community Playground
- Community Pool
- Park
- Trails
Map
Home Values in the Area
Average Home Value in this Area
Tax History
| Year | Tax Paid | Tax Assessment Tax Assessment Total Assessment is a certain percentage of the fair market value that is determined by local assessors to be the total taxable value of land and additions on the property. | Land | Improvement |
|---|---|---|---|---|
| 2024 | $10,836 | $517,633 | $120,000 | $397,633 |
| 2023 | $10,446 | $496,597 | $136,000 | $360,597 |
| 2022 | $13,013 | $565,947 | $124,000 | $441,947 |
| 2021 | $10,297 | $384,528 | $80,000 | $304,528 |
| 2020 | $8,784 | $325,787 | $74,986 | $250,801 |
| 2019 | $9,046 | $321,764 | $73,030 | $248,734 |
| 2018 | $8,551 | $304,148 | $73,030 | $231,118 |
| 2017 | $9,988 | $316,057 | $67,000 | $249,057 |
| 2016 | $2,902 | $88,767 | $49,200 | $39,567 |
| 2015 | -- | $37,666 | $37,666 | $0 |
Property History
| Date | Event | Price | Change | Sq Ft Price |
|---|---|---|---|---|
| 07/14/2025 07/14/25 | For Sale | $465,000 | +37.6% | $205 / Sq Ft |
| 08/17/2016 08/17/16 | Sold | -- | -- | -- |
| 07/20/2016 07/20/16 | Price Changed | $337,937 | 0.0% | $150 / Sq Ft |
| 07/14/2016 07/14/16 | Pending | -- | -- | -- |
| 07/12/2016 07/12/16 | Price Changed | $337,890 | 0.0% | $150 / Sq Ft |
| 07/07/2016 07/07/16 | Price Changed | $337,937 | 0.0% | $150 / Sq Ft |
| 05/22/2016 05/22/16 | Price Changed | $337,890 | -1.6% | $150 / Sq Ft |
| 03/04/2016 03/04/16 | Price Changed | $343,377 | -4.7% | $153 / Sq Ft |
| 02/17/2016 02/17/16 | Price Changed | $360,377 | +0.1% | $160 / Sq Ft |
| 01/26/2016 01/26/16 | Price Changed | $359,852 | +4.6% | $160 / Sq Ft |
| 12/10/2015 12/10/15 | For Sale | $343,938 | -- | $153 / Sq Ft |
Purchase History
| Date | Type | Sale Price | Title Company |
|---|---|---|---|
| Vendors Lien | -- | Attorney |
Mortgage History
| Date | Status | Loan Amount | Loan Type |
|---|---|---|---|
| Closed | $423,750 | New Conventional | |
| Closed | $312,930 | Adjustable Rate Mortgage/ARM |
Similar Homes in Georgetown, TX
Source: Unlock MLS (Austin Board of REALTORS®)
MLS Number: 2968640
APN: R532835
- 340 Fort Cobb Way
- 169 Fort Cobb Way
- 217 Monahans Dr
- 116 Claiborne Lake Ln
- 108 Brantley Lake Ln
- 109 Lake Livingston Dr
- 201 Seminole Canyon Dr
- 313 Monahans Dr
- 204 Lake Livingston Dr
- 215 Choke Canyon Ln
- 457 Monahans Dr
- 468 Monahans Dr
- 4408 Trinity Woods St
- 128 Lady Bird Ln
- 320 Atlanta Park Dr
- 422 Patricia Rd
- 240 Fort Mabry Loop
- 104 Atlanta Park Dr
- 103 Lockhart Loop
- 4225 Borho Ranch St
- 204 Brantley Lake Ln
- 509 Caddo Lake Dr
- 520 Caddo Lake Dr
- 188 Fort Cobb Way
- 4421 Casa Robles Dr
- 2232 Skippy Cove
- 615 Seminole Canyon Dr
- 345 Fannin Battleground Ln
- 209 Lockhart Loop
- 4213 Valley Oaks Dr
- 4216 Tanglewood Estates Dr
- 2440 Roaring River Trail
- 2501 Roaring River Trail
- 3804 Carya Dr
- 328 Fawnridge St
- 2608 Pecan Creek Dr
- 2336 Millbrook Loop
- 3804 Tango Ct
- 3811 Ashbury Rd
- 3825 Waxahachie Rd

