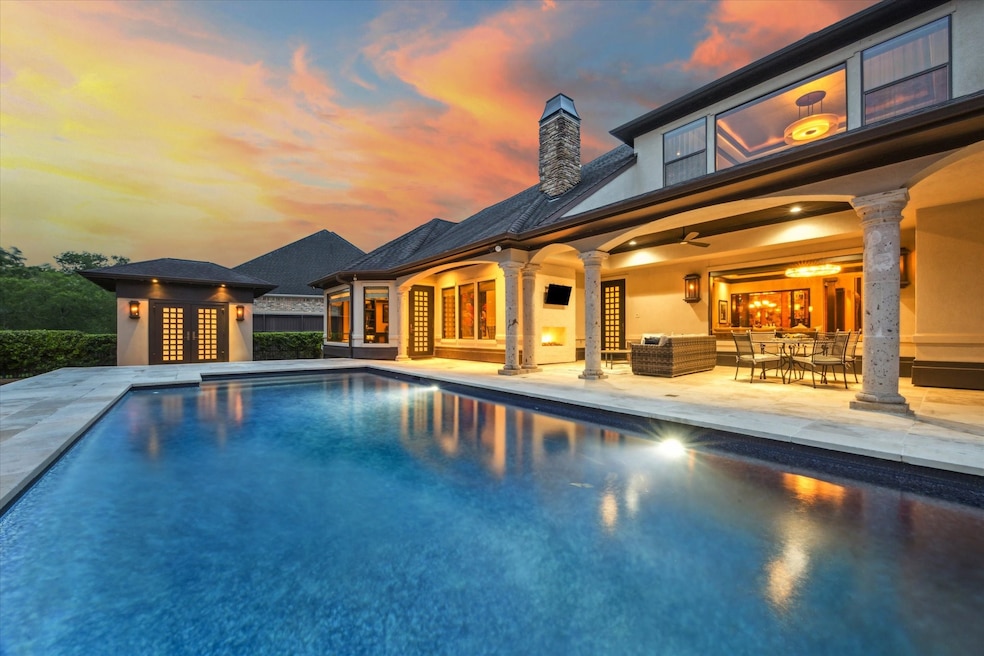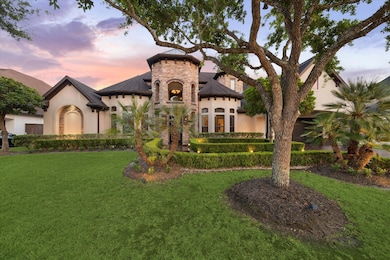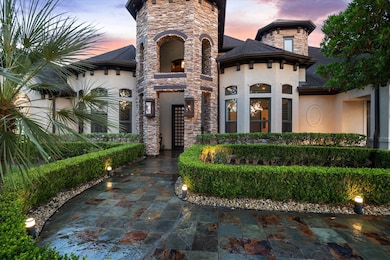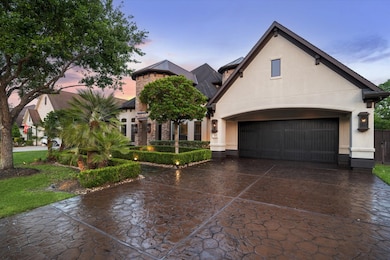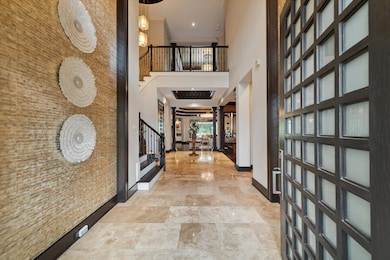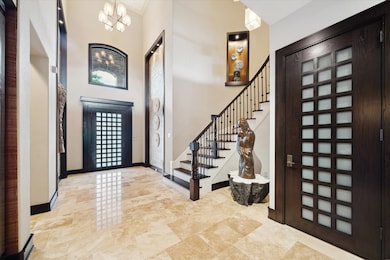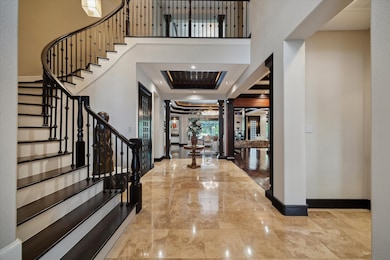
505 Hunters Ln Friendswood, TX 77546
Outlying Friendswood City NeighborhoodEstimated payment $12,419/month
Highlights
- Heated In Ground Pool
- Gated Community
- Deck
- C.W. Cline Elementary School Rated A
- 0.38 Acre Lot
- Adjacent to Greenbelt
About This Home
Secluded behind the gates of Hunters Creek Estates, this astounding Zen-inspired estate offers a rare blend of serenity and sophistication, transformed by famed Miami-based designer, Adriana Hoyos. Showcasing unparalleled craftsmanship, the home features a $250,000 state-of-the-art Lutron automated lighting system, extensive custom millwork, premium Musica Net Stream speaker system, Mother-of-Pearl accent walls, European-imported wall coverings, and an onyx bar serving as a dazzling centerpiece for entertaining. The opulent owner's suite is complete with a resort-quality spa bath and a must-see, boutique-style closet. Outside, the creek-front backyard is a sanctuary all its own, featuring a heated saltwater pool and spa, pergola with a fire pit, covered patio with fireplace, and a beautifully designed pool bathhouse to complete the resort experience. Every element of this extraordinary property has been curated for a lifestyle of luxury, tranquility, and effortless entertaining.
Home Details
Home Type
- Single Family
Est. Annual Taxes
- $29,095
Year Built
- Built in 2009
Lot Details
- 0.38 Acre Lot
- Adjacent to Greenbelt
- Cul-De-Sac
- Northwest Facing Home
- Sprinkler System
- Back Yard Fenced and Side Yard
HOA Fees
- $79 Monthly HOA Fees
Parking
- 3 Car Attached Garage
- Tandem Garage
- Garage Door Opener
- Driveway
Home Design
- Mediterranean Architecture
- Slab Foundation
- Composition Roof
- Metal Roof
- Stone Siding
- Radiant Barrier
- Stucco
Interior Spaces
- 6,086 Sq Ft Home
- 2-Story Property
- Wired For Sound
- Dry Bar
- Crown Molding
- High Ceiling
- 2 Fireplaces
- Gas Log Fireplace
- Window Treatments
- Formal Entry
- Family Room Off Kitchen
- Living Room
- Breakfast Room
- Dining Room
- Home Office
- Game Room
- Utility Room
- Washer and Gas Dryer Hookup
Kitchen
- Breakfast Bar
- Walk-In Pantry
- Double Convection Oven
- Electric Oven
- Gas Cooktop
- Microwave
- Dishwasher
- Kitchen Island
- Granite Countertops
- Pots and Pans Drawers
- Self-Closing Drawers and Cabinet Doors
- Disposal
- Pot Filler
Flooring
- Wood
- Carpet
- Tile
Bedrooms and Bathrooms
- 4 Bedrooms
- 6 Full Bathrooms
- Double Vanity
- Single Vanity
- Hydromassage or Jetted Bathtub
- Bathtub with Shower
- Separate Shower
Home Security
- Security System Owned
- Security Gate
- Fire and Smoke Detector
Eco-Friendly Details
- Energy-Efficient Windows with Low Emissivity
- Energy-Efficient HVAC
- Energy-Efficient Insulation
- Energy-Efficient Thermostat
Pool
- Heated In Ground Pool
- Gunite Pool
- Saltwater Pool
- Spa
Outdoor Features
- Deck
- Covered patio or porch
- Outdoor Fireplace
Schools
- Cline Elementary School
- Friendswood Junior High School
- Friendswood High School
Utilities
- Central Heating and Cooling System
- Heating System Uses Gas
- Power Generator
Community Details
Overview
- Association fees include ground maintenance
- Lpi Property Management Association, Phone Number (281) 947-8675
- Built by Sterling Builders
- Hunters Creek Estates Private Subdivision
- Greenbelt
Security
- Controlled Access
- Gated Community
Map
Home Values in the Area
Average Home Value in this Area
Tax History
| Year | Tax Paid | Tax Assessment Tax Assessment Total Assessment is a certain percentage of the fair market value that is determined by local assessors to be the total taxable value of land and additions on the property. | Land | Improvement |
|---|---|---|---|---|
| 2024 | $29,095 | $1,455,000 | $196,450 | $1,258,550 |
| 2023 | $29,095 | $1,856,770 | $128,950 | $1,727,820 |
| 2022 | $30,219 | $1,372,000 | $128,950 | $1,243,050 |
| 2021 | $21,510 | $920,920 | $128,950 | $791,970 |
| 2020 | $20,667 | $894,100 | $128,950 | $765,150 |
| 2019 | $19,803 | $851,500 | $128,950 | $722,550 |
| 2018 | $18,109 | $708,960 | $128,950 | $580,010 |
| 2017 | $22,113 | $851,470 | $128,950 | $722,520 |
| 2016 | $21,965 | $845,790 | $128,950 | $716,840 |
| 2015 | $9,937 | $875,000 | $128,950 | $746,050 |
| 2014 | $9,711 | $825,604 | $128,950 | $696,654 |
Property History
| Date | Event | Price | Change | Sq Ft Price |
|---|---|---|---|---|
| 07/14/2025 07/14/25 | For Sale | $1,790,000 | 0.0% | $294 / Sq Ft |
| 06/30/2025 06/30/25 | Pending | -- | -- | -- |
| 04/26/2025 04/26/25 | For Sale | $1,790,000 | +15.5% | $294 / Sq Ft |
| 10/13/2021 10/13/21 | Sold | -- | -- | -- |
| 09/13/2021 09/13/21 | Pending | -- | -- | -- |
| 08/27/2021 08/27/21 | For Sale | $1,550,000 | -- | $255 / Sq Ft |
Purchase History
| Date | Type | Sale Price | Title Company |
|---|---|---|---|
| Warranty Deed | -- | None Available |
Similar Homes in Friendswood, TX
Source: Houston Association of REALTORS®
MLS Number: 95710818
APN: 4103-0002-0017-000
- 903 Layfair Place
- 704 Balmoral Ct
- 1808 Brookside Dr
- 804 Balmoral Ct
- 301 Eagle Lakes Dr
- 1410 Osborne Dr
- 1405 Greenbriar
- 1010 High Ridge Dr
- 407 Windsor Dr
- 1402 Osborne Dr
- 1812 Talon Dr
- 00 Fm 528 Rd
- 402 Windsor Dr
- 812 Sandringham Dr
- 1811 Hunt Dr
- 313 Overlook Dr
- 705 High Ridge Dr
- 1408 S Friendswood Dr Unit 101
- 1886 Pampas Trail Dr
- 1682 Sherwood Glen Dr
- 501 Falcon Lake Dr
- 2920 El Dorado Blvd Unit 231B
- 1306 Silverleaf Dr
- 316 Parkwood Village Dr
- 1719 Flat Rock St
- 403 Pine Creek Dr
- 56 Hideaway Dr
- 1007 Killarney Ave
- 205 Ron Cir
- 206 Ron Cir
- 4318 Townes Forest Rd
- 4302 Lucian Ln
- 4009 Firenze Dr
- 5403 Timpani Dr
- 3948 Laura Leigh Dr
- 16914 David Glen Dr
- 6 Earlham Dr
- 445 E Castle Harbour Dr
- 17155 Barcelona Dr Unit ID1019602P
- 4442 Chestnut Cir
