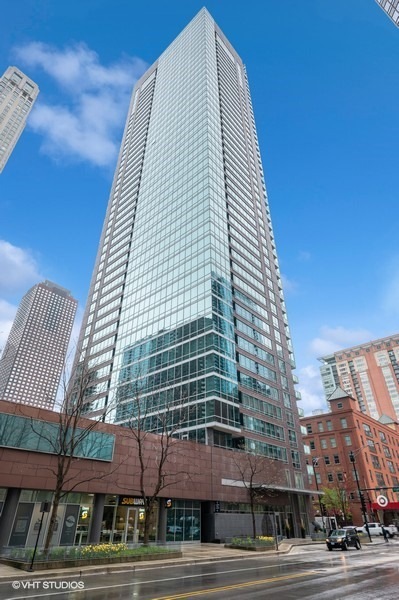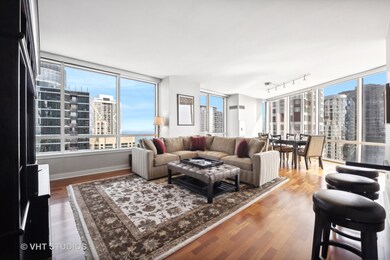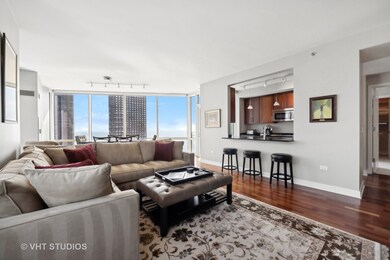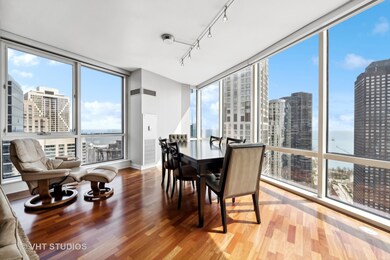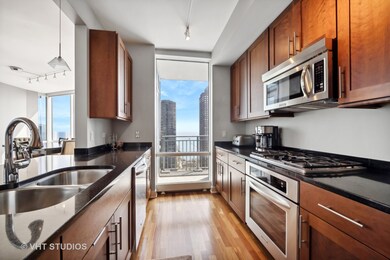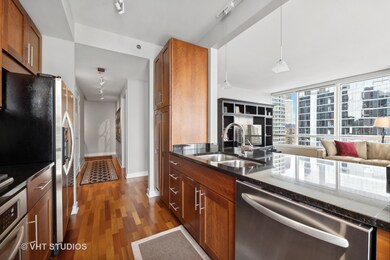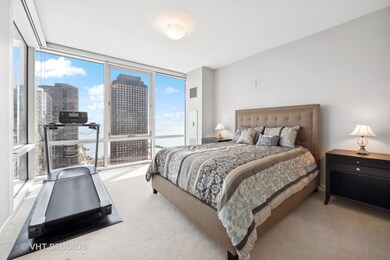
ParkView Condominiums 505 N Mcclurg Ct Unit 4102 Chicago, IL 60611
Streeterville NeighborhoodHighlights
- Doorman
- Fitness Center
- Landscaped Professionally
- Water Views
- Open Floorplan
- 1-minute walk to Bennet park
About This Home
As of December 2024Pristine, ready to move-in and INCLUDES ONE PRIME PARKING SPACE! Welcome home to this beautiful 2 bedroom Streeterville residence with spectacular lake, river and city views. Located in the sought after "02" tier, this spacious 1464 sq. ft. corner apartment is the largest 2 bedroom/2 bath at Parkview Condominiums. This wonderful city home features 9' ceilings and panoramic floor-to-ceiling windows throughout, cherry hardwood floors in the main living areas, in- unit washer/dryer, and an open kitchen complete with cherry cabinets, granite counters, and stainless steel appliances. Enjoy breathtaking Lake Michigan vistas from the spacious living/dining room and adjoining balcony that overlook Bennet Park -- a beautifully landscaped two-acre garden adjoining Parkview with 2 dog runs, a children's playground and walking trails. Truly an oasis of serenity in the heart of the city! Wake up to early morning sunrises from your spacious primary suite complete with walk-in closet and spa-like bath featuring double sink vanity, jetted bathtub and separate glass shower. A second oversized bedroom with an ensuite full bath for privacy is down the hall. Parkview is a Non-Smoking and Pet Friendly building. It features a full slate of luxurious amenities for residents, including outdoor pool, state-of-the-art fitness center, 24/7 door staff, on-site management, Hospitality Suite, receiving room, dry cleaner, bike room and connected public garage for guests. One prime deeded garage parking space #560 is INCLUDED IN THE PRICE! One storage cage is included. Ideal location that's just steps to lakefront beaches and bike trails, Navy Pier, River Walk, Michigan Avenue shopping and dining, AMC Theatre, Whole Foods, Target and plenty of public transit options.
Property Details
Home Type
- Condominium
Est. Annual Taxes
- $18,880
Year Built
- Built in 2008
Lot Details
- Landscaped Professionally
- Additional Parcels
HOA Fees
- $1,350 Monthly HOA Fees
Parking
- 1 Car Attached Garage
- Garage ceiling height seven feet or more
- Heated Garage
- Garage Transmitter
- Garage Door Opener
- Driveway
- Parking Included in Price
Home Design
- Reinforced Caisson Foundation
Interior Spaces
- 1,464 Sq Ft Home
- Open Floorplan
- Ceiling height of 9 feet or more
- Family Room
- Combination Dining and Living Room
- Storage
Kitchen
- Range<<rangeHoodToken>>
- <<microwave>>
- Dishwasher
- Stainless Steel Appliances
- Granite Countertops
- Disposal
Flooring
- Wood
- Partially Carpeted
Bedrooms and Bathrooms
- 2 Bedrooms
- 2 Potential Bedrooms
- Walk-In Closet
- 2 Full Bathrooms
- Dual Sinks
- <<bathWithWhirlpoolToken>>
- Separate Shower
Laundry
- Laundry Room
- Dryer
- Washer
Home Security
Accessible Home Design
- Accessibility Features
- Doors with lever handles
Schools
- Ogden International Elementary School
Utilities
- Forced Air Heating and Cooling System
- 100 Amp Service
Additional Features
- Balcony
- Property is near a park
Community Details
Overview
- Association fees include water, parking
- 268 Units
- Franceska Cruz Association, Phone Number (312) 644-2020
- High-Rise Condominium
- Parkview Condominiums Subdivision
- Property managed by First Service Resdential
- 48-Story Property
Amenities
- Doorman
- Valet Parking
- Sundeck
- Party Room
- Elevator
- Service Elevator
- Package Room
- Community Storage Space
Recreation
- Community Spa
- Park
- Bike Trail
Pet Policy
- Dogs and Cats Allowed
Security
- Resident Manager or Management On Site
- Fire Sprinkler System
Ownership History
Purchase Details
Home Financials for this Owner
Home Financials are based on the most recent Mortgage that was taken out on this home.Purchase Details
Purchase Details
Similar Homes in Chicago, IL
Home Values in the Area
Average Home Value in this Area
Purchase History
| Date | Type | Sale Price | Title Company |
|---|---|---|---|
| Warranty Deed | $730,000 | None Listed On Document | |
| Interfamily Deed Transfer | -- | Attorney | |
| Warranty Deed | $725,000 | Cti |
Property History
| Date | Event | Price | Change | Sq Ft Price |
|---|---|---|---|---|
| 12/12/2024 12/12/24 | Sold | $730,000 | -1.4% | $499 / Sq Ft |
| 11/13/2024 11/13/24 | Pending | -- | -- | -- |
| 10/31/2024 10/31/24 | For Sale | $740,000 | 0.0% | $505 / Sq Ft |
| 10/25/2024 10/25/24 | Pending | -- | -- | -- |
| 10/15/2024 10/15/24 | For Sale | $740,000 | -- | $505 / Sq Ft |
Tax History Compared to Growth
Tax History
| Year | Tax Paid | Tax Assessment Tax Assessment Total Assessment is a certain percentage of the fair market value that is determined by local assessors to be the total taxable value of land and additions on the property. | Land | Improvement |
|---|---|---|---|---|
| 2024 | $17,759 | $78,732 | $12,482 | $66,250 |
| 2023 | $17,312 | $84,170 | $10,066 | $74,104 |
| 2022 | $17,312 | $84,170 | $10,066 | $74,104 |
| 2021 | $16,926 | $84,169 | $10,066 | $74,103 |
| 2020 | $17,387 | $78,048 | $7,765 | $70,283 |
| 2019 | $17,025 | $84,736 | $7,765 | $76,971 |
| 2018 | $16,738 | $84,736 | $7,765 | $76,971 |
| 2017 | $14,265 | $66,264 | $6,615 | $59,649 |
| 2016 | $13,272 | $66,264 | $6,615 | $59,649 |
| 2015 | $12,143 | $66,264 | $6,615 | $59,649 |
| 2014 | $12,606 | $67,943 | $9,634 | $58,309 |
| 2013 | $12,357 | $67,943 | $9,634 | $58,309 |
Agents Affiliated with this Home
-
Sarah Taich

Seller's Agent in 2024
Sarah Taich
Baird Warner
(847) 910-1726
10 in this area
40 Total Sales
-
James Taich

Seller Co-Listing Agent in 2024
James Taich
Baird Warner
(847) 910-1722
5 in this area
24 Total Sales
-
Brett Bucholz

Buyer's Agent in 2024
Brett Bucholz
Coldwell Banker Realty
(630) 335-3959
6 in this area
94 Total Sales
About ParkView Condominiums
Map
Source: Midwest Real Estate Data (MRED)
MLS Number: 12188797
APN: 17-10-218-010-1229
- 505 N Mcclurg Ct Unit 2003
- 505 N Mcclurg Ct Unit 4702
- 505 N Mcclurg Ct Unit 4405
- 505 N Mcclurg Ct Unit 1801
- 505 N Mcclurg Ct Unit 2806
- 505 N Mcclurg Ct Unit 702
- 505 N Mcclurg Ct Unit P655
- 505 N Mcclurg Ct Unit 906
- 505 N Mcclurg Ct Unit 1101
- 505 N Mcclurg Ct Unit 1903
- 512 N Mcclurg Ct Unit 1509
- 512 N Mcclurg Ct Unit 2112
- 512 N Mcclurg Ct Unit 2008
- 512 N Mcclurg Ct Unit 4302
- 512 N Mcclurg Ct Unit 3502
- 512 N Mcclurg Ct Unit 2902
- 512 N Mcclurg Ct Unit 1009
- 512 N Mcclurg Ct Unit 512
- 512 N Mcclurg Ct Unit 705
- 512 N Mcclurg Ct Unit 902
