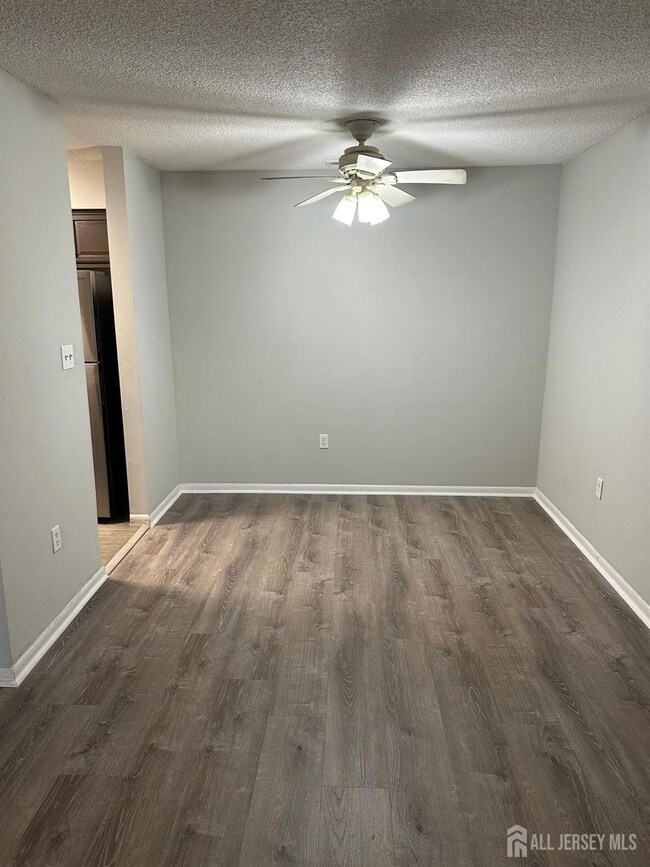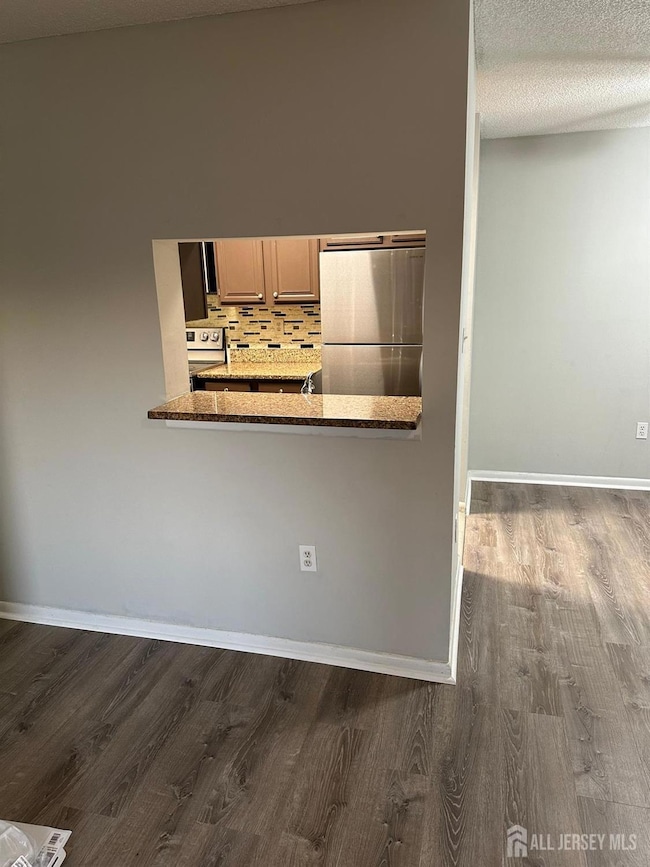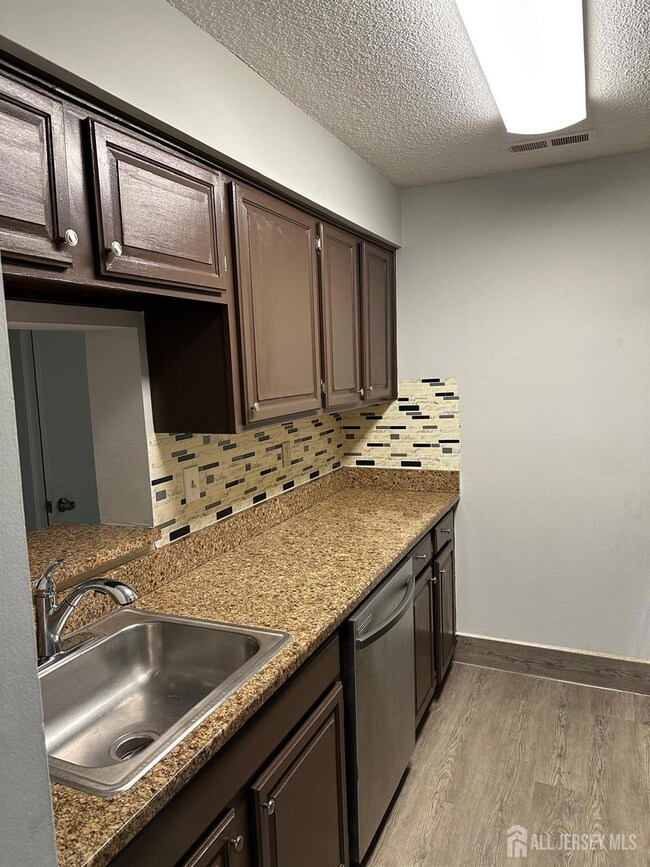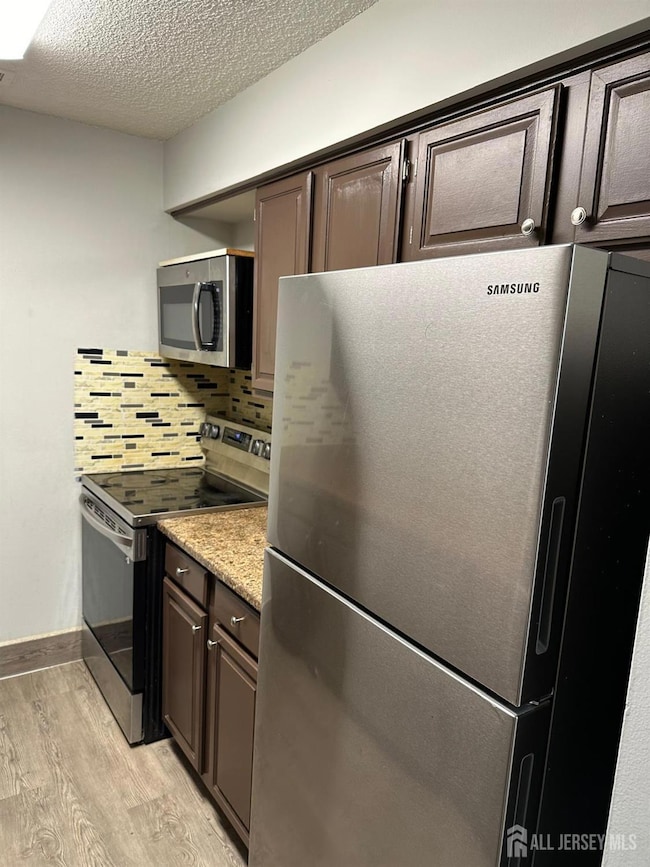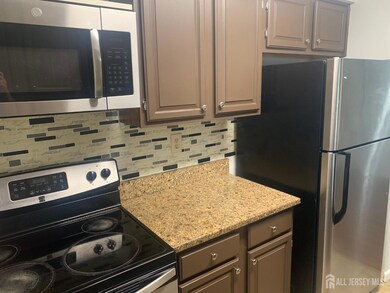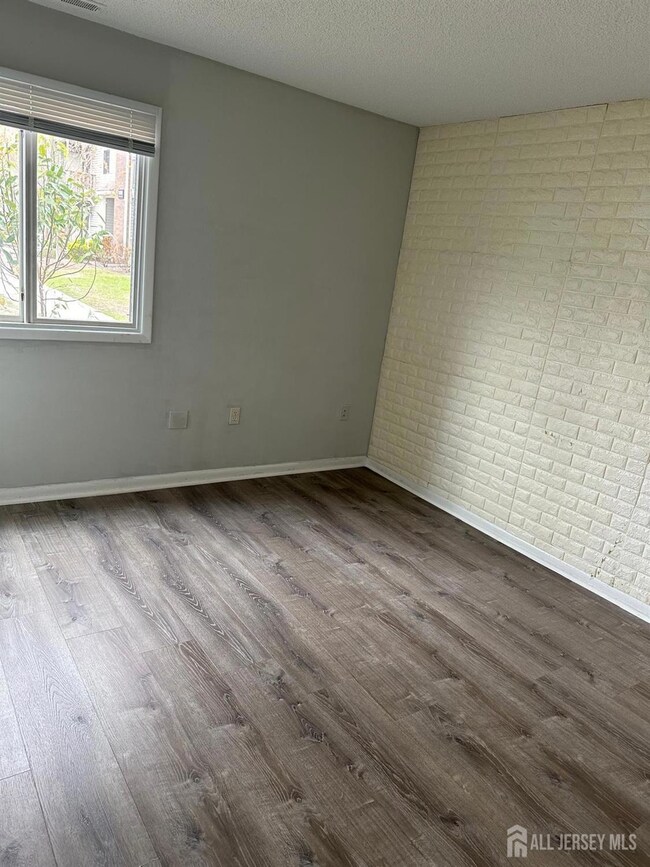
505 Ravens Crest Dr Unit 5 Plainsboro, NJ 08536
Estimated payment $2,366/month
Highlights
- Private Pool
- Ground Level Unit
- Breakfast Bar
- Town Center Elementary School Rated A
- Granite Countertops
- Ceramic Tile Flooring
About This Home
Welcome to the well-appointed, FIRST FLOOR UNIT in the charming Ravens Crest community! An open-concept layout with living and dining areas in abundant natural light, all beautifully unified by luxurious, waterproof luxury vinyl plank flooring with warmth, durability, and easy maintenance for everyday living or elegant entertaining. Modern kitchen equipped with stainless steel appliances and gleaming granite countertops, tiled backsplash, and a breakfast nook, ideal for everyday cooking & entertaining. This unit features two generously sized bedrooms, each with spacious closets, and two full baths with upgrades showcasing contemporary finishes. Step outside to a private patio where you can enjoy your morning coffee or unwind after a long day. Newer energy-efficient in‑unit washer & dryer, providing convenience and added value. Comfort year‑round with a newer HVAC system for efficient heating and cooling. GREAT LOCATION!! Nestled in a commuter's dream zone. Just under 5 miles(8 min drive) to Princeton Junction Station.Direct bus stop right at the development entrance, connecting to Princeton Junction and beyond. Close to major highways , Route 1, Route 130, and the New Jersey Turnpike (Exit 8/8A) are just minutes away, making driving a breeze. Just a 20-minute commute to Princeton, Rutgers, and Rider Universities. Ravens Crest offers a vibrant community lifestyle with resort-style amenities, including a sparkling swimming pool, tennis and volleyball courts, scenic jogging and nature trails, and a playground for outdoor activities. Tenant-occupied until November 2025, offering immediate rental income for investors or time for buyers to plan a smooth move-in.
Property Details
Home Type
- Condominium
Est. Annual Taxes
- $5,126
Year Built
- Built in 1985
Home Design
- Garden Apartment
- Asphalt Roof
Interior Spaces
- 836 Sq Ft Home
- 1-Story Property
- Ceiling Fan
- Combination Dining and Living Room
Kitchen
- Breakfast Bar
- Electric Oven or Range
- Range<<rangeHoodToken>>
- Recirculated Exhaust Fan
- <<microwave>>
- Dishwasher
- Granite Countertops
Flooring
- Laminate
- Ceramic Tile
Bedrooms and Bathrooms
- 2 Bedrooms
- 2 Full Bathrooms
Laundry
- Dryer
- Washer
Parking
- Additional Parking
- On-Site Parking
- Open Parking
Pool
- Private Pool
Location
- Ground Level Unit
- Borders State Land
Utilities
- Forced Air Heating System
- Underground Utilities
- Natural Gas Connected
- Gas Water Heater
- Cable TV Available
Community Details
Overview
- Association fees include management fee, maintenance structure, snow removal, trash, ground maintenance
- Ravens Crest Subdivision
- The community has rules related to vehicle restrictions
Recreation
- Community Pool
Pet Policy
- Pets Allowed
Building Details
- Maintenance Expense $316
Map
Home Values in the Area
Average Home Value in this Area
Tax History
| Year | Tax Paid | Tax Assessment Tax Assessment Total Assessment is a certain percentage of the fair market value that is determined by local assessors to be the total taxable value of land and additions on the property. | Land | Improvement |
|---|---|---|---|---|
| 2024 | $5,126 | $201,000 | $65,000 | $136,000 |
| 2023 | $5,126 | $201,000 | $65,000 | $136,000 |
| 2022 | $5,047 | $201,000 | $65,000 | $136,000 |
| 2021 | $4,339 | $191,700 | $65,000 | $126,700 |
| 2020 | $4,437 | $185,500 | $65,000 | $120,500 |
| 2019 | $4,339 | $185,500 | $65,000 | $120,500 |
| 2018 | $4,242 | $185,500 | $65,000 | $120,500 |
| 2017 | $4,053 | $182,400 | $65,000 | $117,400 |
| 2016 | $3,874 | $182,400 | $65,000 | $117,400 |
| 2015 | $3,741 | $148,200 | $65,000 | $83,200 |
| 2014 | $3,704 | $148,200 | $65,000 | $83,200 |
Property History
| Date | Event | Price | Change | Sq Ft Price |
|---|---|---|---|---|
| 07/04/2025 07/04/25 | For Sale | $350,000 | 0.0% | $398 / Sq Ft |
| 07/03/2025 07/03/25 | For Rent | $2,300 | 0.0% | -- |
| 07/21/2020 07/21/20 | Sold | $187,000 | 0.0% | $213 / Sq Ft |
| 06/21/2020 06/21/20 | Pending | -- | -- | -- |
| 02/10/2020 02/10/20 | For Sale | $187,000 | 0.0% | $213 / Sq Ft |
| 10/01/2016 10/01/16 | Rented | $1,600 | 0.0% | -- |
| 09/15/2016 09/15/16 | Under Contract | -- | -- | -- |
| 08/29/2016 08/29/16 | For Rent | $1,600 | 0.0% | -- |
| 08/24/2016 08/24/16 | Sold | $180,000 | -6.3% | $205 / Sq Ft |
| 07/12/2016 07/12/16 | For Sale | $192,000 | 0.0% | $218 / Sq Ft |
| 01/06/2015 01/06/15 | Rented | $1,350 | 0.0% | -- |
| 12/16/2014 12/16/14 | Under Contract | -- | -- | -- |
| 11/21/2014 11/21/14 | For Rent | $1,350 | 0.0% | -- |
| 08/01/2012 08/01/12 | Rented | $1,350 | 0.0% | -- |
| 08/01/2012 08/01/12 | Under Contract | -- | -- | -- |
| 04/10/2012 04/10/12 | For Rent | $1,350 | -- | -- |
Purchase History
| Date | Type | Sale Price | Title Company |
|---|---|---|---|
| Bargain Sale Deed | $225,000 | Foundation Title Llc | |
| Deed | $187,000 | Foundation Title Llc | |
| Deed | $187,000 | Foundation Title | |
| Deed | $180,000 | The Village Title Agency Llc | |
| Deed | $155,000 | None Available | |
| Deed | $150,000 | Allstates Title Service | |
| Sheriffs Deed | -- | Land Title Services Of New J | |
| Deed | $130,000 | -- |
Mortgage History
| Date | Status | Loan Amount | Loan Type |
|---|---|---|---|
| Open | $213,750 | New Conventional | |
| Previous Owner | $177,600 | New Conventional | |
| Previous Owner | $177,600 | New Conventional | |
| Previous Owner | $147,283 | Seller Take Back | |
| Previous Owner | $123,500 | No Value Available |
Similar Homes in Plainsboro, NJ
Source: All Jersey MLS
MLS Number: 2600229R
APN: 18-02901-0000-00505-0000-C505
- 512 Ravens Crest Dr
- 707 Ravens Crest Dr
- 5019 Ravens Crest Dr
- 5023 Ravens Crest Dr
- 208 Ravens Crest Dr
- 4812 Ravens Crest Dr
- 1108 Ravens Crest Dr Unit 1108
- 1213 Ravens Crest Dr
- 5310 Ravens Crest Dr
- 5307 Ravens Crest Dr
- 1818 Ravens Crest Dr Unit 1818
- 1802 Ravens Crest Dr
- 1806 Ravens Crest Dr Unit 1806
- 2114 Ravens Crest Dr
- 2415 Ravens Crest Dr
- 2202 Aspen Dr Unit 2202
- 815 Aspen Dr
- 1202 Aspen Dr Unit 2
- 1204 Aspen Dr
- 1104 Aspen Dr

