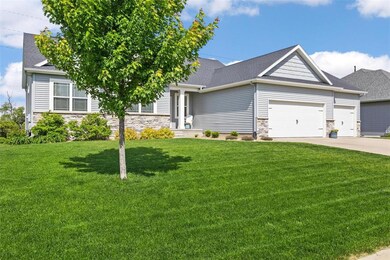
505 Robinwood Dr Robins, IA 52328
Highlights
- Deck
- Wooded Lot
- 3 Car Attached Garage
- John F. Kennedy High School Rated A-
- Ranch Style House
- Patio
About This Home
As of July 2024This home is located at 505 Robinwood Dr, Robins, IA 52328 and is currently priced at $530,000, approximately $177 per square foot. This property was built in 2017. 505 Robinwood Dr is a home located in Linn County with nearby schools including Nixon Elementary School, Harding Middle School, and John F. Kennedy High School.
Home Details
Home Type
- Single Family
Est. Annual Taxes
- $5,606
Year Built
- 2017
Lot Details
- 0.55 Acre Lot
- Level Lot
- Wooded Lot
Home Design
- Ranch Style House
- Frame Construction
- Vinyl Construction Material
Interior Spaces
- Gas Fireplace
- Family Room
- Living Room with Fireplace
- Combination Kitchen and Dining Room
Kitchen
- Range
- Microwave
- Dishwasher
- Disposal
Bedrooms and Bathrooms
- 5 Bedrooms | 3 Main Level Bedrooms
Laundry
- Laundry on main level
- Dryer
- Washer
Basement
- Walk-Out Basement
- Basement Fills Entire Space Under The House
Parking
- 3 Car Attached Garage
- Garage Door Opener
Outdoor Features
- Deck
- Patio
Utilities
- Central Air
- Heating System Uses Gas
Ownership History
Purchase Details
Home Financials for this Owner
Home Financials are based on the most recent Mortgage that was taken out on this home.Purchase Details
Home Financials for this Owner
Home Financials are based on the most recent Mortgage that was taken out on this home.Purchase Details
Home Financials for this Owner
Home Financials are based on the most recent Mortgage that was taken out on this home.Purchase Details
Similar Homes in the area
Home Values in the Area
Average Home Value in this Area
Purchase History
| Date | Type | Sale Price | Title Company |
|---|---|---|---|
| Warranty Deed | $530,000 | River Ridge Escrow | |
| Warranty Deed | $385,000 | None Available | |
| Warranty Deed | $390,500 | None Available | |
| Warranty Deed | $74,000 | None Available |
Mortgage History
| Date | Status | Loan Amount | Loan Type |
|---|---|---|---|
| Open | $240,000 | New Conventional | |
| Previous Owner | $285,000 | New Conventional | |
| Previous Owner | $370,935 | New Conventional |
Property History
| Date | Event | Price | Change | Sq Ft Price |
|---|---|---|---|---|
| 07/19/2024 07/19/24 | Sold | $530,000 | -3.6% | $177 / Sq Ft |
| 06/12/2024 06/12/24 | Pending | -- | -- | -- |
| 06/01/2024 06/01/24 | For Sale | $549,950 | +42.8% | $184 / Sq Ft |
| 03/13/2020 03/13/20 | Sold | $385,000 | 0.0% | $127 / Sq Ft |
| 02/13/2020 02/13/20 | Pending | -- | -- | -- |
| 02/12/2020 02/12/20 | For Sale | $385,000 | -1.4% | $127 / Sq Ft |
| 07/21/2017 07/21/17 | Sold | $390,458 | +8.6% | $209 / Sq Ft |
| 01/31/2017 01/31/17 | For Sale | $359,600 | -- | $193 / Sq Ft |
| 01/27/2017 01/27/17 | Pending | -- | -- | -- |
Tax History Compared to Growth
Tax History
| Year | Tax Paid | Tax Assessment Tax Assessment Total Assessment is a certain percentage of the fair market value that is determined by local assessors to be the total taxable value of land and additions on the property. | Land | Improvement |
|---|---|---|---|---|
| 2023 | $5,472 | $483,300 | $74,400 | $408,900 |
| 2022 | $5,824 | $367,900 | $74,400 | $293,500 |
| 2021 | $6,526 | $367,900 | $74,400 | $293,500 |
| 2020 | $6,526 | $381,700 | $86,800 | $294,900 |
| 2019 | $5,174 | $301,200 | $62,000 | $239,200 |
| 2018 | $186 | $301,200 | $62,000 | $239,200 |
| 2017 | $192 | $11,000 | $11,000 | $0 |
| 2016 | $190 | $11,000 | $11,000 | $0 |
| 2015 | $190 | $11,000 | $11,000 | $0 |
| 2014 | $190 | $0 | $0 | $0 |
Agents Affiliated with this Home
-
Scott Rosekrans

Seller's Agent in 2024
Scott Rosekrans
RE/MAX
(319) 361-3713
133 Total Sales
-
Jennifer Burhans

Buyer's Agent in 2024
Jennifer Burhans
LEPIC-KROEGER CORRIDOR, REALTORS
(319) 270-9353
214 Total Sales
-
Doug Mcallister

Seller's Agent in 2020
Doug Mcallister
Pinnacle Realty LLC
(319) 350-9476
68 Total Sales
-
Janna Graber
J
Seller Co-Listing Agent in 2020
Janna Graber
Pinnacle Realty LLC
(319) 217-2252
63 Total Sales
-
G
Buyer's Agent in 2020
Graf Home Selling Team
GRAF HOME SELLING TEAM & ASSOCIATES
-
Jessie Arp

Seller's Agent in 2017
Jessie Arp
SKOGMAN REALTY
(319) 450-2989
242 Total Sales
Map
Source: Cedar Rapids Area Association of REALTORS®
MLS Number: 2403799
APN: 11212-03005-00000
- Lot 52 Village Way
- Lot 51 Village Way
- Lot 50 Village Way
- Lot 49 Village Way
- Lot 48 Village Way
- Lot 47 Village Way
- Lot 46 Village Way
- Lot 45 Village Way
- Lot 44 Village Way
- Lot 43 Village Way
- Lot 42 Village Way
- Lot 39 Village Way
- Lot 37 Village Way
- Lot 35 Village Way
- Lot 33 Village Way
- Lot 31 Village Way
- Lot 30 Village Way
- Lot 19 Center Ct
- Lot 15 Center Ct
- Lot 12 Center Ct






