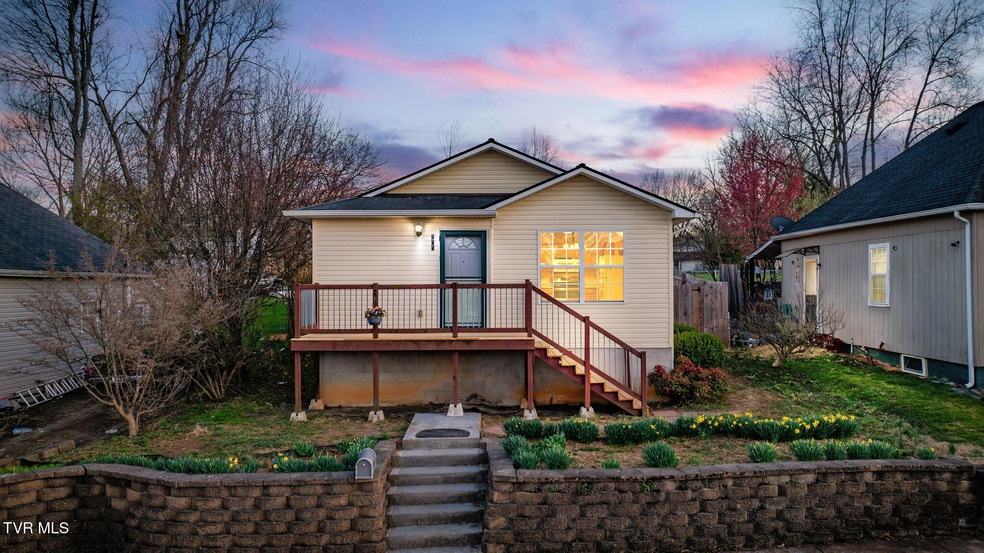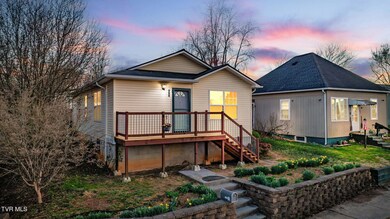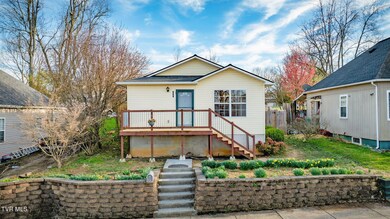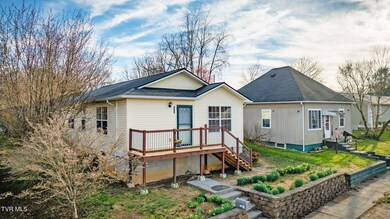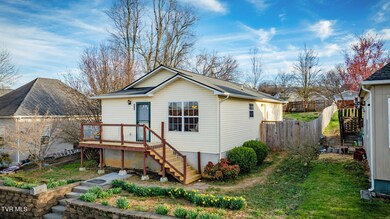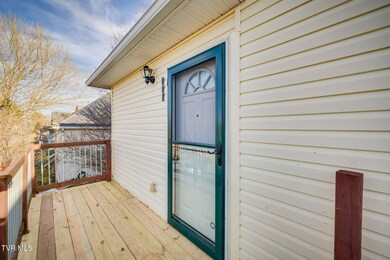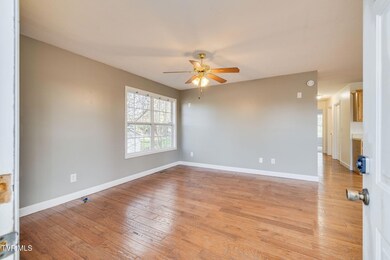
505 Wilson Ave Johnson City, TN 37604
Mountain Home NeighborhoodHighlights
- Open Floorplan
- Mountain View
- Wood Flooring
- South Side Elementary School Rated A
- Traditional Architecture
- No HOA
About This Home
As of April 2025Close to all Johnson City has to offer including ETSU, the VA, shopping, hospitals and more, this adorable home may be perfect for you! With a backdrop of the stunning Blue Ridge Mountains and Tri-Cities has to offer, you won't want to wait. Walk to the park, enjoy the Saturday morning farmers market, or visit one of the many unique dining options right in downtown.Featuring:-Open floor plan -Spacious Primary bedroom w/en suite bath-two additional bedrooms perfect for kids, guests, or an office-another full bath plus a separate dedicated laundry room-brand new water heater-HVAC replaced 2023-fully fenced backyard perfect for kids/pets-one-level living for comfort and convenience-two parking spaces right out your front door, plus additional parking in the back, and additional street parking is available-raised garden beds in the backyard for your very own garden-shed for storageCall your Realtor today to schedule your private tour of this adorable home!Info taken from seller and CRS. Buyer/Buyer's Agent to verify all information.
Home Details
Home Type
- Single Family
Est. Annual Taxes
- $787
Year Built
- Built in 2007
Lot Details
- 6,534 Sq Ft Lot
- Lot Dimensions are 47' x 142'
- Back Yard Fenced
- Level Lot
- Property is in average condition
- Property is zoned R 2C
Parking
- Parking Pad
Home Design
- Traditional Architecture
- Shingle Roof
- Vinyl Siding
Interior Spaces
- 1,056 Sq Ft Home
- 1-Story Property
- Open Floorplan
- Combination Kitchen and Dining Room
- Mountain Views
- Crawl Space
Kitchen
- <<doubleOvenToken>>
- Electric Range
Flooring
- Wood
- Carpet
Bedrooms and Bathrooms
- 3 Bedrooms
- 2 Full Bathrooms
Laundry
- Laundry Room
- Washer and Electric Dryer Hookup
Outdoor Features
- Patio
- Shed
- Front Porch
Schools
- South Side Elementary School
- Liberty Bell Middle School
- Science Hill High School
Utilities
- Central Heating and Cooling System
- Heat Pump System
Listing and Financial Details
- Assessor Parcel Number 054c A 036.00
- Seller Considering Concessions
Community Details
Overview
- No Home Owners Association
- Miller Carr Add Subdivision
- FHA/VA Approved Complex
Amenities
- Restaurant
Recreation
- Park
Ownership History
Purchase Details
Home Financials for this Owner
Home Financials are based on the most recent Mortgage that was taken out on this home.Purchase Details
Home Financials for this Owner
Home Financials are based on the most recent Mortgage that was taken out on this home.Purchase Details
Home Financials for this Owner
Home Financials are based on the most recent Mortgage that was taken out on this home.Purchase Details
Purchase Details
Purchase Details
Home Financials for this Owner
Home Financials are based on the most recent Mortgage that was taken out on this home.Purchase Details
Similar Homes in Johnson City, TN
Home Values in the Area
Average Home Value in this Area
Purchase History
| Date | Type | Sale Price | Title Company |
|---|---|---|---|
| Warranty Deed | $220,000 | Reliable Title & Escrow | |
| Warranty Deed | $220,000 | Reliable Title & Escrow | |
| Warranty Deed | $92,000 | None Available | |
| Deed | $86,000 | -- | |
| Trustee Deed | $30,000 | -- | |
| Deed | $26,900 | -- | |
| Deed | $16,000 | -- | |
| Warranty Deed | $15,000 | -- |
Mortgage History
| Date | Status | Loan Amount | Loan Type |
|---|---|---|---|
| Open | $216,015 | FHA | |
| Closed | $216,015 | FHA | |
| Previous Owner | $95,000 | New Conventional | |
| Previous Owner | $77,000 | No Value Available | |
| Previous Owner | $10,000 | No Value Available | |
| Previous Owner | $28,000 | No Value Available |
Property History
| Date | Event | Price | Change | Sq Ft Price |
|---|---|---|---|---|
| 04/21/2025 04/21/25 | Sold | $220,000 | 0.0% | $208 / Sq Ft |
| 03/24/2025 03/24/25 | Pending | -- | -- | -- |
| 03/20/2025 03/20/25 | For Sale | $220,000 | -- | $208 / Sq Ft |
Tax History Compared to Growth
Tax History
| Year | Tax Paid | Tax Assessment Tax Assessment Total Assessment is a certain percentage of the fair market value that is determined by local assessors to be the total taxable value of land and additions on the property. | Land | Improvement |
|---|---|---|---|---|
| 2024 | $787 | $46,050 | $4,500 | $41,550 |
| 2022 | $526 | $24,475 | $4,200 | $20,275 |
| 2021 | $950 | $24,475 | $4,200 | $20,275 |
| 2020 | $945 | $24,475 | $4,200 | $20,275 |
| 2019 | $519 | $24,475 | $4,200 | $20,275 |
| 2018 | $931 | $21,825 | $1,750 | $20,075 |
| 2017 | $931 | $21,825 | $1,750 | $20,075 |
| 2016 | $903 | $21,250 | $1,750 | $19,500 |
| 2015 | $818 | $21,250 | $1,750 | $19,500 |
| 2014 | $765 | $21,250 | $1,750 | $19,500 |
Agents Affiliated with this Home
-
Katy Bennett

Seller's Agent in 2025
Katy Bennett
Hurd Realty, LLC
(423) 328-2165
1 in this area
163 Total Sales
-
Byron Reece

Buyer's Agent in 2025
Byron Reece
Realty ONE Group Home Team
(423) 557-5685
1 in this area
60 Total Sales
Map
Source: Tennessee/Virginia Regional MLS
MLS Number: 9977546
APN: 054C-A-036.00
- 705 Lehigh St
- 313 Lamont St
- 302 Wilson Ave
- 718 Wilson Ave
- 621 Hamilton St
- 321 W Chilhowie Ave
- 900 Wilson Ave
- 712 Lamont St Unit 1-13
- 615 Wendover Dr
- 208 W Watauga Ave Unit E
- 208 W Watauga Ave Unit C
- 208 W Watauga Ave Unit B
- 208 W Watauga Ave Unit A
- 614 Davis St
- 303 W 9th Ave
- 106 W Chilhowie Ave Unit 1
- 1015 Montgomery St
- 922 W Hillcrest Dr
- 108 E Unaka Ave
- 116 Tipton St Unit 209
