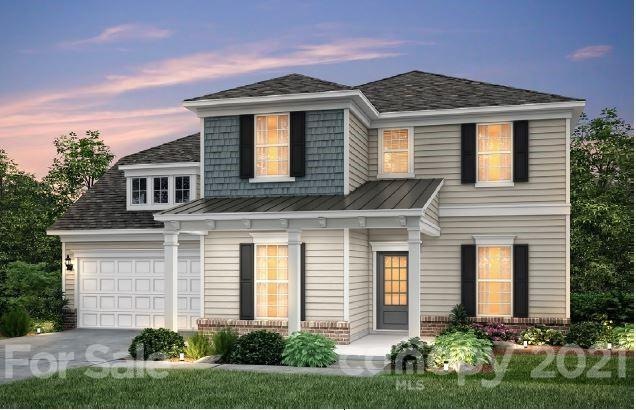
5050 Havencrest Dr Fort Mill, SC 29715
Springfield NeighborhoodAbout This Home
As of June 2025Popular Riverview floor plan
Last Agent to Sell the Property
Pulte Home Corporation License #225993 Listed on: 07/12/2021

Home Details
Home Type
- Single Family
Est. Annual Taxes
- $4,820
Year Built
- 2021
HOA Fees
- $92 per month
Home Design
- Proposed Property
Additional Features
- Patio
- Property is zoned RD-I
- Gas Water Heater
Community Details
- Mandatory Home Owners Association
Ownership History
Purchase Details
Home Financials for this Owner
Home Financials are based on the most recent Mortgage that was taken out on this home.Purchase Details
Home Financials for this Owner
Home Financials are based on the most recent Mortgage that was taken out on this home.Similar Homes in Fort Mill, SC
Home Values in the Area
Average Home Value in this Area
Purchase History
| Date | Type | Sale Price | Title Company |
|---|---|---|---|
| Warranty Deed | $875,000 | None Listed On Document | |
| Warranty Deed | $875,000 | None Listed On Document | |
| Special Warranty Deed | $691,085 | Lando Law Firm Llc |
Mortgage History
| Date | Status | Loan Amount | Loan Type |
|---|---|---|---|
| Open | $603,640 | New Conventional | |
| Closed | $603,640 | New Conventional | |
| Previous Owner | $621,900 | New Conventional |
Property History
| Date | Event | Price | Change | Sq Ft Price |
|---|---|---|---|---|
| 06/23/2025 06/23/25 | Sold | $875,000 | 0.0% | $239 / Sq Ft |
| 05/23/2025 05/23/25 | For Sale | $875,000 | +26.6% | $239 / Sq Ft |
| 02/08/2022 02/08/22 | Sold | $691,085 | -1.4% | $194 / Sq Ft |
| 09/03/2021 09/03/21 | Price Changed | $701,085 | -2.1% | $197 / Sq Ft |
| 07/12/2021 07/12/21 | Pending | -- | -- | -- |
| 07/12/2021 07/12/21 | For Sale | $716,085 | -- | $201 / Sq Ft |
Tax History Compared to Growth
Tax History
| Year | Tax Paid | Tax Assessment Tax Assessment Total Assessment is a certain percentage of the fair market value that is determined by local assessors to be the total taxable value of land and additions on the property. | Land | Improvement |
|---|---|---|---|---|
| 2024 | $4,820 | $27,311 | $3,400 | $23,911 |
| 2023 | $4,673 | $27,311 | $3,400 | $23,910 |
| 2022 | $807 | $1,872 | $1,872 | $0 |
| 2021 | -- | $5,100 | $5,100 | $0 |
| 2020 | $0 | $0 | $0 | $0 |
Agents Affiliated with this Home
-
Nicole McAlister

Seller's Agent in 2025
Nicole McAlister
Keller Williams Ballantyne Area
(704) 964-8718
16 in this area
404 Total Sales
-
Derek Borte
D
Seller's Agent in 2022
Derek Borte
Pulte Home Corporation
(704) 363-9768
21 in this area
159 Total Sales
Map
Source: Canopy MLS (Canopy Realtor® Association)
MLS Number: 3761676
APN: 7250201235
- 4023 Spring Garden St
- 4029 Spring Garden St
- 4035 Spring Garden St
- 269 Loch Stone St
- 281 Loch Stone St
- 16008 Weeping Valley Dr
- 1033 Dorsey Dr
- 2019 Taylorcrest Dr
- 1225 Madison Green Dr
- 13624 Jacks Ln
- 5031 Burnwald Ct
- 611 Tee Ridge Ct
- 11608 Founders Park Ln
- 656 Hosta Dr
- 725 Rock Lake Glen
- 576 Putting Dr
- 499 Tayberry Ln
- 3104 Highgate Dr
- 524 Tayberry Ln
- 3305 Moreland Ct
