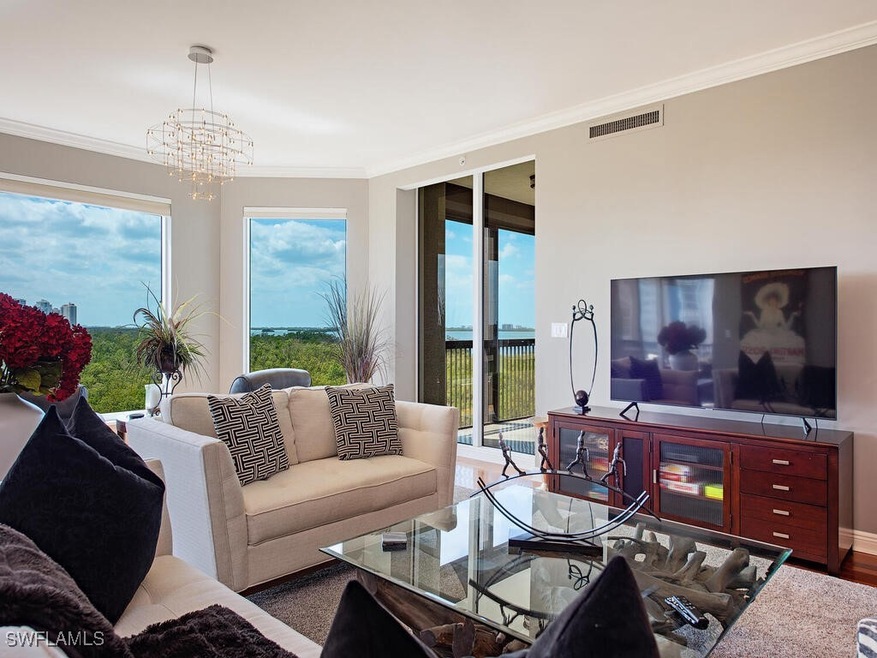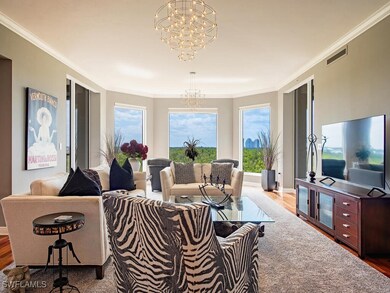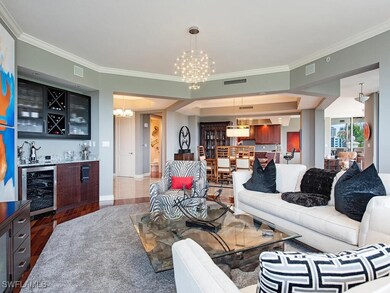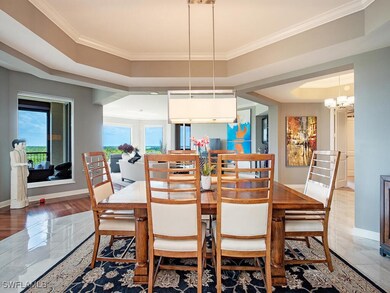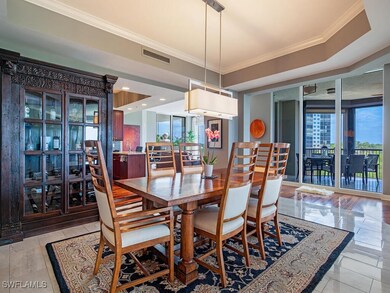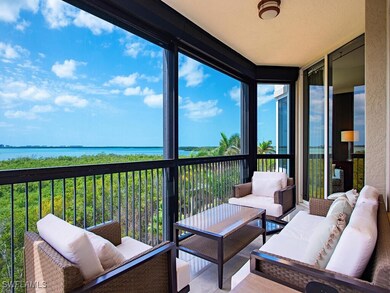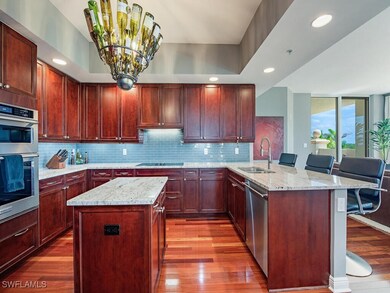
La Scala at the Colony 5051 Pelican Colony Blvd Unit 301 Bonita Springs, FL 34134
Sorrento NeighborhoodEstimated payment $16,349/month
Highlights
- Concierge
- Community Beach Access
- Fitness Center
- Pinewoods Elementary School Rated A-
- Golf Course Community
- Mangrove Front
About This Home
Discover luxurious living in this beautifully renovated unit offering expansive panoramic Bay Views. Recent renovations include the removal of walls between the kitchen, dining, and living rooms, creating a spacious Great Room that enhances the already generous 4,060 square feet of interior space. Reconfiguration also pulled Bay Views to multiple rooms. With the inclusion of multiple open and screened lanais, the living area extends to over 5,000 square feet.
Key updates include new porcelain tile in the foyer and dining room, complementing the existing Brazilian Cherry wood floors. The kitchen shines with new granite countertops, sink, faucets, refrigerator, oven, and microwave. The laundry area has been reconfigured to accommodate a full-size washer and dryer. The master closet boasts a custom build-out, and most light fixtures have been updated to modern standards. One of the screened lanais features new porcelain tile, adding to the unit's elegance. Most furnishings are newer and negotiable.
This unit offers three ensuite bedrooms, with the Den/Office easily convertible to a fourth bedroom complete with a full bath and closet. The rear lanai, larger than other similar units, features stone balustrades, providing an elegant extended outdoor space.
La Scala comprises 64 residences with two levels of exceptional amenities, including grand formal spaces, a billiards room, theater, and library. Residents enjoy access to a fitness room with sauna, as well as a serene pool and spa reminiscent of a European grand hotel. The building ensures peace of mind with a 24/7 staffed front desk.
Community amenities include the fully updated Bay Club with both formal and informal dining across two levels, a 34-acre island beach park, kayak and canoe park and optional golf at the Colony Golf Club.
Property Details
Home Type
- Condominium
Est. Annual Taxes
- $19,757
Year Built
- Built in 2003
Lot Details
- Property fronts a private road
- Northeast Facing Home
- Fenced
HOA Fees
Parking
- 2 Car Attached Garage
- Garage Door Opener
- Secured Garage or Parking
Property Views
- Bay Views
- Views of Preserve
Home Design
- Traditional Architecture
- Tile Roof
- Built-Up Roof
- Stucco
Interior Spaces
- 4,068 Sq Ft Home
- Wet Bar
- Custom Mirrors
- Furnished or left unfurnished upon request
- Built-In Features
- Tinted Windows
- Electric Shutters
- Display Windows
- Sliding Windows
- Entrance Foyer
- Great Room
- Family Room
- Combination Dining and Living Room
- Den
- Screened Porch
- Security Gate
Kitchen
- Breakfast Area or Nook
- Breakfast Bar
- Built-In Self-Cleaning Oven
- Electric Cooktop
- Microwave
- Ice Maker
- Dishwasher
- Kitchen Island
- Disposal
Flooring
- Carpet
- Marble
- Tile
Bedrooms and Bathrooms
- 3 Bedrooms
- Split Bedroom Floorplan
- Closet Cabinetry
- Walk-In Closet
- Maid or Guest Quarters
- Bidet
- Dual Sinks
- Hydromassage or Jetted Bathtub
- Separate Shower
Laundry
- Dryer
- Washer
- Laundry Tub
Outdoor Features
- Outdoor Shower
- Mangrove Front
- Balcony
- Screened Patio
- Outdoor Water Feature
Utilities
- Central Heating and Cooling System
- Underground Utilities
- Cable TV Available
Listing and Financial Details
- Legal Lot and Block 301 / 200
- Assessor Parcel Number 18-47-25-B2-00200.0301
Community Details
Overview
- Association fees include management, cable TV, irrigation water, legal/accounting, ground maintenance, pest control, recreation facilities, reserve fund, road maintenance, sewer, street lights, security, trash, water
- 1,100 Units
- Private Membership Available
- Association Phone (239) 949-7339
- High-Rise Condominium
- La Scala At The Colony Subdivision
- 20-Story Property
Amenities
- Concierge
- Doorman
- Community Barbecue Grill
- Picnic Area
- Restaurant
- Sauna
- Clubhouse
- Theater or Screening Room
- Billiard Room
- Community Library
- Guest Suites
- Elevator
- Secure Lobby
- Bike Room
Recreation
- Community Beach Access
- Golf Course Community
- Tennis Courts
- Pickleball Courts
- Community Playground
- Fitness Center
- Community Pool
- Community Spa
Pet Policy
- Call for details about the types of pets allowed
Security
- Gated with Attendant
- Card or Code Access
- Phone Entry
- Impact Glass
- Fire and Smoke Detector
- Fire Sprinkler System
Map
About La Scala at the Colony
Home Values in the Area
Average Home Value in this Area
Tax History
| Year | Tax Paid | Tax Assessment Tax Assessment Total Assessment is a certain percentage of the fair market value that is determined by local assessors to be the total taxable value of land and additions on the property. | Land | Improvement |
|---|---|---|---|---|
| 2024 | $19,842 | $1,509,264 | -- | -- |
| 2023 | $19,842 | $1,465,305 | $0 | $0 |
| 2022 | $19,557 | $1,422,626 | $0 | $1,422,626 |
| 2021 | $14,753 | $976,599 | $0 | $976,599 |
| 2020 | $18,822 | $1,235,475 | $0 | $1,235,475 |
| 2019 | $18,881 | $1,229,823 | $0 | $1,229,823 |
| 2018 | $17,739 | $1,231,438 | $0 | $1,231,438 |
| 2017 | $20,085 | $1,261,315 | $0 | $1,261,315 |
| 2016 | $11,935 | $1,091,466 | $0 | $1,091,466 |
| 2015 | $12,147 | $870,500 | $0 | $870,500 |
| 2014 | $12,184 | $833,500 | $0 | $833,500 |
| 2013 | -- | $779,900 | $0 | $779,900 |
Property History
| Date | Event | Price | Change | Sq Ft Price |
|---|---|---|---|---|
| 04/03/2025 04/03/25 | For Sale | $1,975,000 | -- | $485 / Sq Ft |
Purchase History
| Date | Type | Sale Price | Title Company |
|---|---|---|---|
| Warranty Deed | $1,175,000 | Attorney | |
| Interfamily Deed Transfer | -- | Attorney | |
| Interfamily Deed Transfer | -- | None Available | |
| Corporate Deed | $1,275,000 | South Florida Trust & Title | |
| Warranty Deed | -- | -- | |
| Corporate Deed | $1,426,800 | First Fidelity Title Inc |
Mortgage History
| Date | Status | Loan Amount | Loan Type |
|---|---|---|---|
| Previous Owner | $1,141,300 | Fannie Mae Freddie Mac | |
| Closed | $142,600 | No Value Available |
Similar Homes in Bonita Springs, FL
Source: Florida Gulf Coast Multiple Listing Service
MLS Number: 225030643
APN: 18-47-25-B2-00200.0301
- 5051 Pelican Colony Blvd Unit 504
- 5051 Pelican Colony Blvd Unit 401
- 5051 Pelican Colony Blvd Unit 1003
- 5051 Pelican Colony Blvd Unit 501
- 5051 Pelican Colony Blvd Unit 504
- 5051 Pelican Colony Blvd Unit 401
- 4875 Pelican Colony Blvd Unit 304
- 4875 Pelican Colony Blvd Unit 1801
- 4875 Pelican Colony Blvd Unit 2004
- 4875 Pelican Colony Blvd Unit 1801
- 4875 Pelican Colony Blvd Unit 2004
- 24031 Via Castella Dr Unit 1501
- 24031 Via Castella Dr Unit 1302
- 24031 Via Castella Dr Unit 1101
- 24031 Via Castella Dr Unit 1203
- 24001 Via Castella Dr Unit 3204
- 24011 Via Castella Dr Unit 2402
- 4754 Spring Creek Dr Unit 1
- 24490 Sailfish St Unit 1
- 4875 Pelican Colony Blvd Unit 1803
- 4875 Pelican Colony Blvd Unit 1704
- 24011 Via Castella Dr Unit 2503
- 4736 Spring Creek Dr
- 4715 Swordfish St
- 23850 Via Italia Cir Unit 605
- 23850 Via Italia Cir Unit 204
- 23850 Via Italia Cir Unit 404
- 23850 Via Italia Cir Unit 1601
- 4701 Kahlua Ln
- 4693 Leilani Ln
- 23750 Via Trevi Way Unit 1503
- 23750 Via Trevi Way Unit 504
- 4680 Fiji Ln
- 23272 W Eldorado Ave Unit ID1073519P
- 23660 Walden Center Dr
- 24110 S Tamiami Trail
- 23540 Walden Center Dr
- 25901 Hickory Blvd Unit ID1226398P
- 26171 Hickory Blvd Unit 8B
