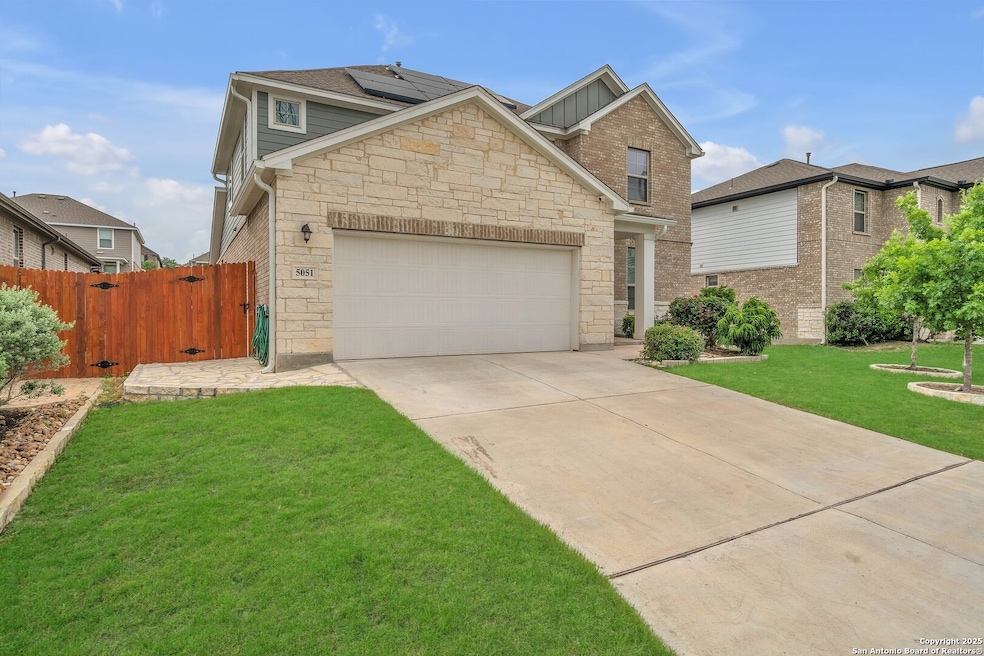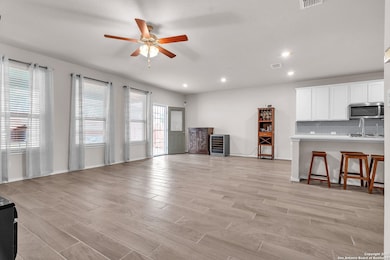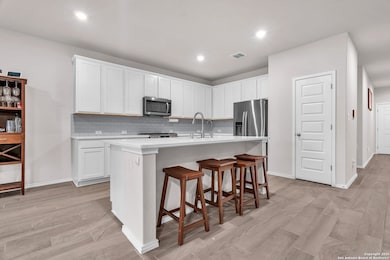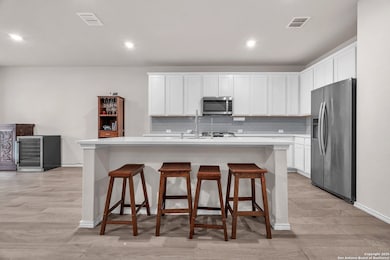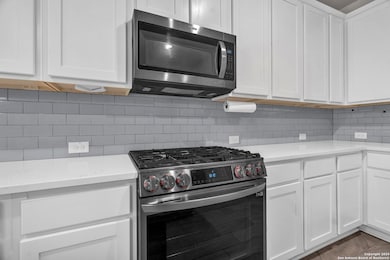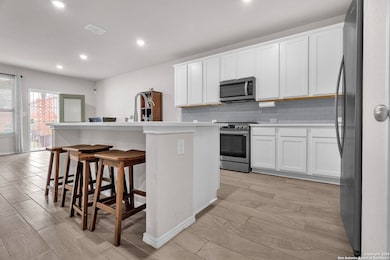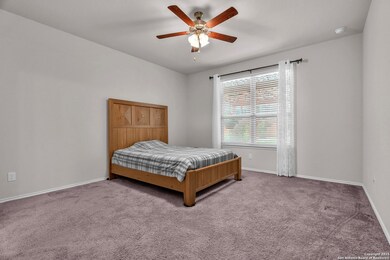5051 Segovia Way San Antonio, TX 78251
Alamo Ranch NeighborhoodHighlights
- Solid Surface Countertops
- Covered patio or porch
- Gazebo
- Game Room
- Walk-In Pantry
- Eat-In Kitchen
About This Home
Discover this beautifully designed home featuring 5 bedrooms and 3 bathrooms, with ample living space and thoughtful upgrades throughout. The primary suite is conveniently located on the main floor, complete with a large walk-in closet and a private ensuite bath. An additional main-level bedroom offers flexibility for guests or a home office. The open-concept layout includes a generous family room that seamlessly connects to the kitchen and dining area, perfect for entertaining. A large loft/bonus room upstairs doubles as a game room or second living area, while three spacious secondary bedrooms offer plenty of room for family or guests. Enjoy energy efficiency with solar panels, keeping your average monthly electric cost at just $83. Step outside to your beautifully landscaped backyard, featuring an extended covered porch and charming gazebo-ideal for relaxing or hosting gatherings.
Home Details
Home Type
- Single Family
Est. Annual Taxes
- $6,210
Year Built
- Built in 2020
Lot Details
- 6,621 Sq Ft Lot
- Fenced
- Sprinkler System
Home Design
- Slab Foundation
- Composition Roof
Interior Spaces
- 2,642 Sq Ft Home
- 2-Story Property
- Ceiling Fan
- Double Pane Windows
- Window Treatments
- Combination Dining and Living Room
- Game Room
Kitchen
- Eat-In Kitchen
- Walk-In Pantry
- <<selfCleaningOvenToken>>
- Stove
- <<microwave>>
- Ice Maker
- Dishwasher
- Solid Surface Countertops
- Disposal
Flooring
- Carpet
- Ceramic Tile
Bedrooms and Bathrooms
- 5 Bedrooms
- Walk-In Closet
- 3 Full Bathrooms
Laundry
- Laundry Room
- Laundry on main level
- Dryer
- Washer
Home Security
- Storm Windows
- Carbon Monoxide Detectors
- Fire and Smoke Detector
Parking
- 2 Car Garage
- Garage Door Opener
Outdoor Features
- Covered patio or porch
- Gazebo
- Rain Gutters
Utilities
- Central Heating and Cooling System
- Heating System Uses Natural Gas
- Gas Water Heater
- Cable TV Available
Community Details
- Santa Maria At Alamo Ranch Subdivision
Listing and Financial Details
- Rent includes fees
- Assessor Parcel Number 044001040160
- Seller Concessions Not Offered
Map
Source: San Antonio Board of REALTORS®
MLS Number: 1864891
APN: 04400-104-0160
- 5035 Italica Rd
- 5002 Segovia Way
- 11631 Sangria
- 4611 Segovia Way
- 11834 William Carey
- 4511 Tarifa Way
- 5455 Daphne Path
- 1238 Yellow Warbler Run
- 15730 Smoky Honeyeater
- 329 Hunters Ranch E
- 11831 Elijah Stapp
- 5803 Amber Rose
- 5527 Ginger Rise
- 5502 Ginger Rise
- 11526 Lily Blair
- 4630 Grass Fight
- 11927 Presidio Path
- 11715 Fabiana
- 11731 Pandorea
- 4730 Thomas Rusk
- 11464 Alamo Ranch Pkwy
- 11340 Alamo Ranch Pkwy
- 11585 Alamo Ranch Pkwy
- 11823 William Carey
- 11211 Westwood Loop
- 11580 Wild Pine
- 5451 Calton Bend
- 1250 Yellow Warbler Run
- 4506 Las Gravas
- 158 Javelina Hill
- 11830 Elijah Stapp
- 4215 Summer Breeze Ln
- 5502 Ginger Rise Unit Whole House
- 11442 Violet Cove
- 11742 Fabiana
- 4830 James Gaines
- 4823 James Gaines
- 12130 Alamo Ranch Pkwy
- 11133 Westwood Loop
- 11343 Ivy Cadence
