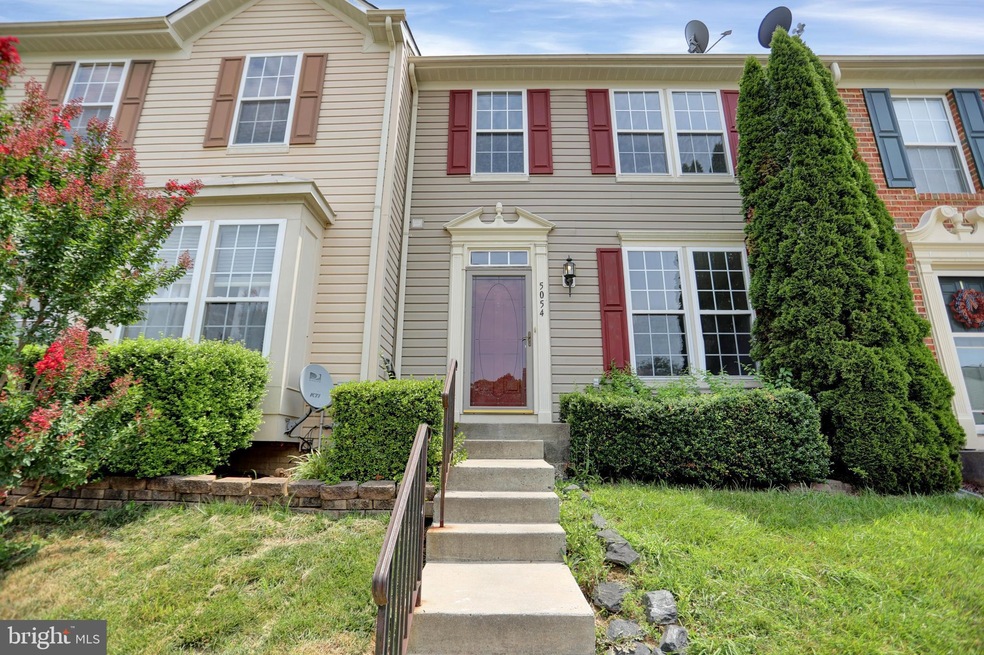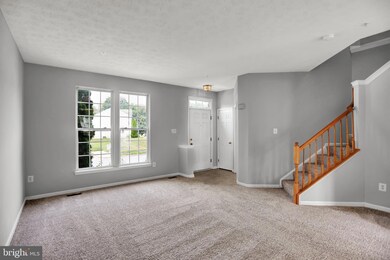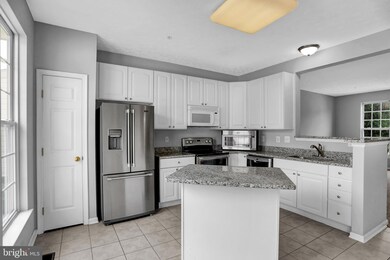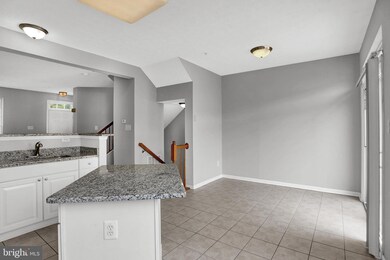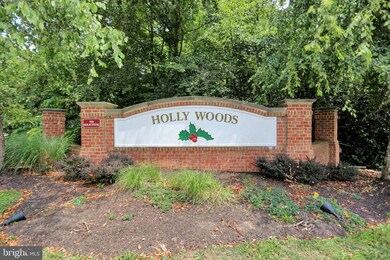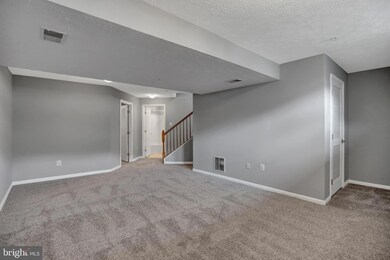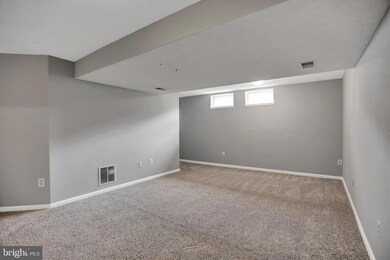
5054 Bristle Cone Cir Aberdeen, MD 21001
Hollywoods NeighborhoodHighlights
- Traditional Architecture
- Eat-In Kitchen
- Kitchen Island
- Aberdeen High School Rated A-
- Double Pane Windows
- 4-minute walk to Hollywoods Park
About This Home
As of December 2024BEAUTIFUL TOWNHOME MOVE IN READY 3 BEDROOM, 2.5 BATH TOWNHOUSE. FEATURES INCLUDE: FRESHLY PAINTED THROUGHOUT W/NEUTRAL COLOR FOR ANY DECOR, NEW W/W CARPET, GRANITE KITCHEN COUNTERTOPS BRIGHT-NATURAL LIGHT IN KITCHEN W/ISLAND, 42" CABINETS,CERAMIC TILE FLOORING, SPACIOUS LIVING ROOM, FULLY FINISHED BASEMENT GREAT FOR ENTERTAINING, CLEARED, LEVEL BACK YARD.
Last Agent to Sell the Property
Coldwell Banker Realty License #644470 Listed on: 07/09/2021

Townhouse Details
Home Type
- Townhome
Est. Annual Taxes
- $2,035
Year Built
- Built in 2003
Lot Details
- 1,760 Sq Ft Lot
HOA Fees
- $37 Monthly HOA Fees
Home Design
- Traditional Architecture
- Shingle Roof
- Vinyl Siding
Interior Spaces
- Property has 3 Levels
- Double Pane Windows
- Window Treatments
- Sliding Doors
- Six Panel Doors
- Combination Kitchen and Dining Room
- Basement Fills Entire Space Under The House
Kitchen
- Eat-In Kitchen
- Electric Oven or Range
- <<microwave>>
- Dishwasher
- Kitchen Island
- Disposal
Bedrooms and Bathrooms
- 3 Bedrooms
- En-Suite Bathroom
Laundry
- Dryer
- Washer
Parking
- Parking Lot
- Unassigned Parking
Utilities
- Forced Air Heating and Cooling System
- 110 Volts
- Natural Gas Water Heater
Community Details
- Holly Woods Subdivision
Listing and Financial Details
- Tax Lot 117
- Assessor Parcel Number 1301318551
Ownership History
Purchase Details
Home Financials for this Owner
Home Financials are based on the most recent Mortgage that was taken out on this home.Purchase Details
Home Financials for this Owner
Home Financials are based on the most recent Mortgage that was taken out on this home.Purchase Details
Purchase Details
Similar Homes in Aberdeen, MD
Home Values in the Area
Average Home Value in this Area
Purchase History
| Date | Type | Sale Price | Title Company |
|---|---|---|---|
| Deed | $253,000 | Sage Title | |
| Deed | $180,000 | None Available | |
| Deed | $163,000 | -- | |
| Deed | $145,060 | -- |
Mortgage History
| Date | Status | Loan Amount | Loan Type |
|---|---|---|---|
| Previous Owner | $248,417 | FHA | |
| Previous Owner | $175,095 | FHA | |
| Previous Owner | $176,739 | FHA | |
| Closed | -- | No Value Available |
Property History
| Date | Event | Price | Change | Sq Ft Price |
|---|---|---|---|---|
| 12/12/2024 12/12/24 | Sold | $312,000 | -0.6% | $172 / Sq Ft |
| 11/04/2024 11/04/24 | Price Changed | $314,000 | -3.1% | $173 / Sq Ft |
| 10/15/2024 10/15/24 | For Sale | $324,000 | +28.1% | $179 / Sq Ft |
| 09/28/2021 09/28/21 | Sold | $253,000 | +3.3% | $139 / Sq Ft |
| 07/09/2021 07/09/21 | For Sale | $245,000 | +36.1% | $135 / Sq Ft |
| 07/29/2013 07/29/13 | Sold | $180,000 | 0.0% | $79 / Sq Ft |
| 05/20/2013 05/20/13 | Pending | -- | -- | -- |
| 05/18/2013 05/18/13 | Off Market | $180,000 | -- | -- |
| 05/07/2013 05/07/13 | For Sale | $185,000 | 0.0% | $81 / Sq Ft |
| 03/23/2012 03/23/12 | Rented | $1,500 | -3.2% | -- |
| 03/19/2012 03/19/12 | Under Contract | -- | -- | -- |
| 11/15/2011 11/15/11 | For Rent | $1,550 | -- | -- |
Tax History Compared to Growth
Tax History
| Year | Tax Paid | Tax Assessment Tax Assessment Total Assessment is a certain percentage of the fair market value that is determined by local assessors to be the total taxable value of land and additions on the property. | Land | Improvement |
|---|---|---|---|---|
| 2024 | $2,283 | $209,467 | $0 | $0 |
| 2023 | $2,083 | $191,100 | $60,000 | $131,100 |
| 2022 | $2,029 | $186,200 | $0 | $0 |
| 2021 | $6,088 | $181,300 | $0 | $0 |
| 2020 | $140 | $176,400 | $60,000 | $116,400 |
| 2019 | $2,036 | $176,400 | $60,000 | $116,400 |
| 2018 | $2,036 | $176,400 | $60,000 | $116,400 |
| 2017 | $2,006 | $177,600 | $0 | $0 |
| 2016 | $140 | $175,433 | $0 | $0 |
| 2015 | $2,236 | $173,267 | $0 | $0 |
| 2014 | $2,236 | $171,100 | $0 | $0 |
Agents Affiliated with this Home
-
Shawana Overby-Blackston

Seller's Agent in 2024
Shawana Overby-Blackston
Coldwell Banker (NRT-Southeast-MidAtlantic)
(443) 762-8570
1 in this area
17 Total Sales
-
Jose Rivas

Buyer's Agent in 2024
Jose Rivas
Keller Williams Gateway LLC
(410) 220-0345
2 in this area
133 Total Sales
-
Benjamin Morgan

Seller's Agent in 2021
Benjamin Morgan
Coldwell Banker (NRT-Southeast-MidAtlantic)
(410) 905-4735
1 in this area
44 Total Sales
-
Melissa Wright

Buyer's Agent in 2021
Melissa Wright
Coldwell Banker (NRT-Southeast-MidAtlantic)
(310) 409-5273
1 in this area
4 Total Sales
-
Lee Tessier

Seller's Agent in 2013
Lee Tessier
EXP Realty, LLC
(410) 638-9555
15 in this area
1,625 Total Sales
-
Scott Miller

Buyer's Agent in 2013
Scott Miller
High Power Realty, LLC.
(443) 866-6728
3 in this area
43 Total Sales
Map
Source: Bright MLS
MLS Number: MDHR2000778
APN: 01-318551
- 4967 Bristle Cone Cir
- 4991 Bristle Cone Cir
- 4856 Atlas Cedar Way
- 4844 Atlas Cedar Way
- 5033 Woods Line Dr
- 5045 Woods Line Dr
- 604 Possum Trot Way
- 4729 Thistle Hill Dr
- 4739 Coralberry Ct
- 671 English Ivy Way
- 637 Bentgrass Dr
- 612 Augustine Ct
- 618 Augustine Ct
- 1307 N Sewards Ct
- 637 Augustine Ct
- 641 Augustine Ct
- 1250 Fenwick Rd
- 4738 Naples Ave
- 610 Pannel Way
- 605 Ocala Ct
