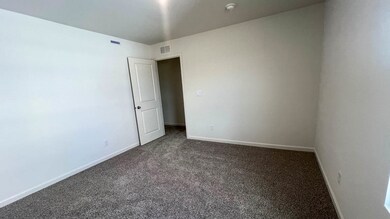
5055 Linden Rd Mount Pleasant, WI 53403
Highlights
- New Construction
- Landscaped Professionally
- Walk-In Closet
- Open Floorplan
- Stainless Steel Appliances
- Living Room
About This Home
As of July 2025Discover yourself at 5055 Linden Road, Mount Pleasant WI , a beautiful new home in our Pike River Crossing community, located right off Green Bay Road, close to shopping, dining and easy access to route 94! This stunning single family home will be ready for a spring move-in! Homesite includes a fully sodded and landscaped yard. The beautiful Sloan floor plan offers 1,953 sq ft new construction home offers an open-concept living and dining area, with the dining room bumped out next to the kitchen, featuring large windows and a sliding glass door. The kitchen boasts 42" soft-close white cabinets with crown molding, quartz countertops, a pantry, and a spacious island. Oak railings lead to the second floor, where you'll find four bedrooms, two full bathrooms, and a convenient upstairs laundry room. With modern finishes and a functional layout, this home is perfect for family living and entertaining. Enjoy your large primary bedroom with a walk-in closet and connecting en suite bathroom. The rest of the upper level features a laundry room, secondary bedrooms with a full second bath, and linen closet. You'll find luxury vinyl plank flooring throughout the main level living space, bathrooms, and laundry. Impressive innovative ERV furnace system and a 45 gallon water heater rounds out the amazing features this home has to offer! All homes include our America's Smart Home Technology, featuring a smart video doorbell, smart Honeywell thermostat, Amazon Echo Pop, smart door lock, Deako smart light switches and more. Photos are of similar home and model home. Actual home built may vary.
Home Details
Home Type
- Single Family
Year Built
- Built in 2025 | New Construction
Lot Details
- Lot Dimensions are 52x100
- Landscaped Professionally
HOA Fees
- $75 Monthly HOA Fees
Parking
- 2 Car Garage
- Driveway
- Parking Included in Price
Home Design
- Brick Exterior Construction
- Asphalt Roof
Interior Spaces
- 1,953 Sq Ft Home
- 2-Story Property
- Open Floorplan
- Family Room
- Living Room
- Combination Kitchen and Dining Room
- Carpet
- Partial Basement
- Laundry Room
Kitchen
- Microwave
- Dishwasher
- Stainless Steel Appliances
- Disposal
Bedrooms and Bathrooms
- 4 Bedrooms
- 4 Potential Bedrooms
- Walk-In Closet
Utilities
- Central Air
- Heating System Uses Natural Gas
Community Details
- Association fees include insurance
- Eric Wojnicki Association, Phone Number (847) 459-1222
- Pike River Crossing Subdivision, Sloan Floorplan
- Property managed by Foster Premier
Similar Homes in the area
Home Values in the Area
Average Home Value in this Area
Property History
| Date | Event | Price | Change | Sq Ft Price |
|---|---|---|---|---|
| 07/18/2025 07/18/25 | Sold | $458,990 | -0.2% | $235 / Sq Ft |
| 06/20/2025 06/20/25 | Pending | -- | -- | -- |
| 06/11/2025 06/11/25 | For Sale | $459,990 | -- | $236 / Sq Ft |
Tax History Compared to Growth
Agents Affiliated with this Home
-
Anita Olsen
A
Seller's Agent in 2025
Anita Olsen
Anita Olsen
(847) 809-5239
16 in this area
1,740 Total Sales
-
Exclusive Agency
E
Buyer's Agent in 2025
Exclusive Agency
NON MEMBER
Map
Source: Midwest Real Estate Data (MRED)
MLS Number: 12390749
- Lt1 Old Green Bay Rd
- 5049 Linden Rd
- 7053 Fair Oaks Rd Unit 32
- 7051 Fair Oaks Rd Unit 31
- 7053 Fair Oaks Rd
- 7051 Fair Oaks Rd
- 7041 Fair Oaks Rd Unit 30
- 7039 Fair Oaks Rd Unit 29
- 7039 Fair Oaks Rd
- 7041 Fair Oaks Rd
- 7075 Fair Oaks Rd
- 7077 Fair Oaks Rd
- 7063 Fair Oaks Rd
- 7065 Fair Oaks Rd
- 7065 Fair Oaks Rd Unit 34
- 7063 Fair Oaks Rd Unit 33
- Lt0 Old Green Bay Rd
- 5010 Linden Rd
- Lt3 4th St
- Lt4 4th St






