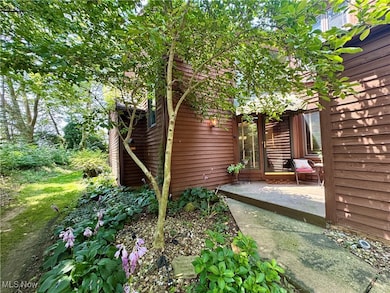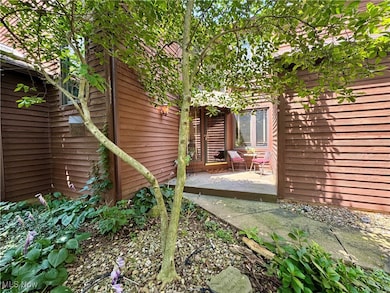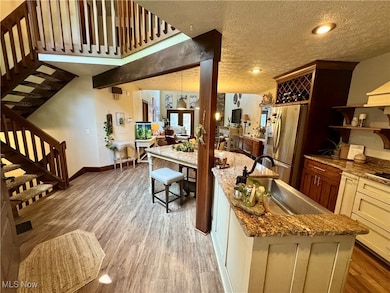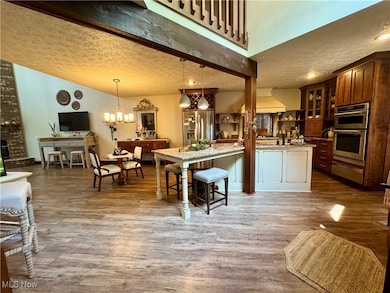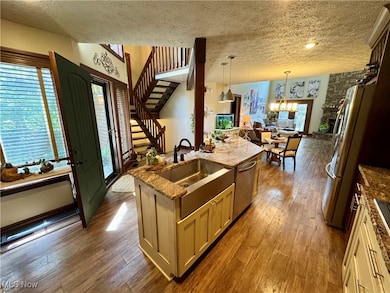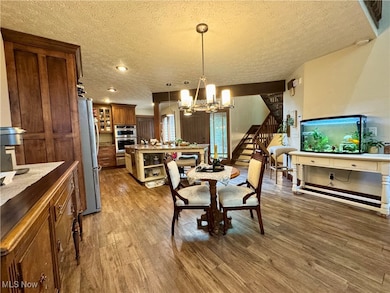
5058 Monticello Ave NW Unit C1 Canton, OH 44708
Sippo Lake NeighborhoodEstimated payment $2,073/month
Highlights
- Popular Property
- Open Floorplan
- Wooded Lot
- 2.09 Acre Lot
- Deck
- Cathedral Ceiling
About This Home
This stunning 2,700 sq. ft. condo, nestled in the tranquil wooded setting of Brogden Woods, offers the perfect blend of modern luxury and timeless charm. The fully upgraded kitchen is a chef’s dream, featuring solid granite countertops, sleek stainless steel appliances, and plenty of storage space. The open-concept great room, with its vaulted ceilings, creates an expansive and welcoming atmosphere, overlooked by a spacious loft that adds to the home’s airy feel. The first-floor master suite provides a peaceful retreat with a soaking tub, tiled shower and ceramic tile flooring, making it the perfect place to unwind. Upstairs, two generously sized bedrooms are connected by the loft, offering a unique space that overlooks both the great room and the kitchen/entry. The fully finished basement is an entertainer’s paradise, complete with a wet bar, recreation area, and a dining space ideal for gatherings. There’s also a built-in pet station in the laundry area, making it easy to care for your furry friends. Step outside to the back patio and enjoy breathtaking sunset views, adding a touch of serenity to your daily life. The condo is located within the Perry School District and is less than a mile from Sippo Lake Park, offering easy access to nature and recreation. This beautifully updated home combines modern amenities with traditional charm—truly a must-see. Schedule your showing today!
Listing Agent
Keller Williams Legacy Group Realty Brokerage Email: teamandykw@gmail.com, 330-323-5864 License #2008001683 Listed on: 07/16/2025

Property Details
Home Type
- Condominium
Est. Annual Taxes
- $3,992
Year Built
- Built in 1984
Lot Details
- Cul-De-Sac
- Street terminates at a dead end
- East Facing Home
- Wooded Lot
HOA Fees
- $300 Monthly HOA Fees
Parking
- 2 Car Attached Garage
- Garage Door Opener
- Assigned Parking
Home Design
- Block Foundation
- Asphalt Roof
- Block Exterior
- Cedar Siding
- Cedar
Interior Spaces
- 3-Story Property
- Open Floorplan
- Cathedral Ceiling
- Gas Fireplace
- Storage
Kitchen
- Eat-In Kitchen
- Built-In Oven
- Range
- Microwave
- Dishwasher
- Kitchen Island
- Granite Countertops
Bedrooms and Bathrooms
- 3 Bedrooms | 1 Main Level Bedroom
- 2 Full Bathrooms
Partially Finished Basement
- Basement Fills Entire Space Under The House
- Sump Pump
- Laundry in Basement
Outdoor Features
- Deck
- Porch
Utilities
- Forced Air Heating and Cooling System
- Heating System Uses Gas
Community Details
- Association fees include insurance, ground maintenance, maintenance structure, pest control, sewer, snow removal, trash, water
- Brogden Woods Condo Association
- Brogden Woods Condo Subdivision
Listing and Financial Details
- Assessor Parcel Number 04316320
Map
Home Values in the Area
Average Home Value in this Area
Tax History
| Year | Tax Paid | Tax Assessment Tax Assessment Total Assessment is a certain percentage of the fair market value that is determined by local assessors to be the total taxable value of land and additions on the property. | Land | Improvement |
|---|---|---|---|---|
| 2024 | -- | $85,790 | $8,820 | $76,970 |
| 2023 | $3,177 | $63,360 | $4,870 | $58,490 |
| 2022 | $3,192 | $63,360 | $4,870 | $58,490 |
| 2021 | $3,400 | $63,360 | $4,870 | $58,490 |
| 2020 | $3,168 | $56,740 | $4,130 | $52,610 |
| 2019 | $2,862 | $56,740 | $4,130 | $52,610 |
| 2018 | $2,828 | $56,740 | $4,130 | $52,610 |
| 2017 | $2,626 | $48,800 | $4,130 | $44,670 |
| 2016 | $2,160 | $39,910 | $4,130 | $35,780 |
| 2015 | $2,179 | $39,910 | $4,130 | $35,780 |
| 2014 | $182 | $39,350 | $8,330 | $31,020 |
| 2013 | $1,040 | $39,350 | $8,330 | $31,020 |
Property History
| Date | Event | Price | Change | Sq Ft Price |
|---|---|---|---|---|
| 07/16/2025 07/16/25 | For Sale | $259,900 | +4.4% | $95 / Sq Ft |
| 04/09/2024 04/09/24 | Sold | $249,000 | -2.7% | $91 / Sq Ft |
| 02/21/2024 02/21/24 | Pending | -- | -- | -- |
| 02/16/2024 02/16/24 | For Sale | $255,900 | +59.0% | $94 / Sq Ft |
| 06/19/2015 06/19/15 | Sold | $160,900 | +0.6% | $74 / Sq Ft |
| 04/18/2015 04/18/15 | Pending | -- | -- | -- |
| 04/14/2015 04/14/15 | For Sale | $159,900 | +236.6% | $74 / Sq Ft |
| 03/01/2012 03/01/12 | Sold | $47,500 | -4.8% | $22 / Sq Ft |
| 02/04/2012 02/04/12 | Pending | -- | -- | -- |
| 01/12/2012 01/12/12 | For Sale | $49,900 | -- | $23 / Sq Ft |
Purchase History
| Date | Type | Sale Price | Title Company |
|---|---|---|---|
| Warranty Deed | $250,000 | None Listed On Document | |
| Warranty Deed | $180,000 | None Available | |
| Warranty Deed | $160,900 | Attorney | |
| Warranty Deed | $47,500 | Attorney | |
| Sheriffs Deed | $82,500 | None Available | |
| Warranty Deed | $125,000 | -- | |
| Warranty Deed | $89,000 | -- | |
| Deed | $35,800 | -- |
Mortgage History
| Date | Status | Loan Amount | Loan Type |
|---|---|---|---|
| Open | $199,999 | New Conventional | |
| Previous Owner | $160,000 | New Conventional | |
| Previous Owner | $144,000 | New Conventional | |
| Previous Owner | $147,431 | New Conventional | |
| Previous Owner | $44,000 | Credit Line Revolving | |
| Previous Owner | $12,500 | Unknown | |
| Previous Owner | $100,000 | Purchase Money Mortgage |
Similar Homes in Canton, OH
Source: MLS Now
MLS Number: 5140114
APN: 04316320
- 5050 Monticello Ave NW
- 5130 Tyner Ave NW
- 4895 3rd St NW
- 1429 Brookwood Dr NW
- VL Woodlawn Ave NW
- 4946 Tioga St NW
- 503 Manor Ave NW
- 5106 Summitview Cir NW
- 0 Birkdale St NW Unit 5122150
- 4440 3rd St NW
- 4626 Aurora St NW
- 4425 2nd St NW
- 1116 Genoa Ave NW
- 149 Marsden Ave SW
- 2030 Glenmont Dr NW
- 318 Locke Ave NW
- 4835 Drumcliff Dr NW
- 130 Eden Ave NW
- 337 Harding Ave NW
- 0 12th St NW Unit 5113881
- 4626 12th St NW
- 2010 Woodlawn Ave NW Unit 7
- 4739 20th St NW Unit 4
- 4725 20th St NW Unit 12
- 4725 20th St NW Unit 15
- 4725 20th St NW Unit 17
- 5115 13th St SW
- 5325 13th St SW
- 2601 Woodlawn Cir NW
- 308 Highland Ave SW
- 3907 W Tuscarawas St
- 3322 13th St NW
- 2740 Shaftesbury Dr NW
- 301 Roslyn Ave NW Unit 1
- 2915 Hilton St NW
- 2817 12th St NW
- 800 Broad Ave NW Unit South
- 2901-2917 17th St NW
- 334 Clarendon Ave NW
- 2683-2760 Jackson Ave NW

