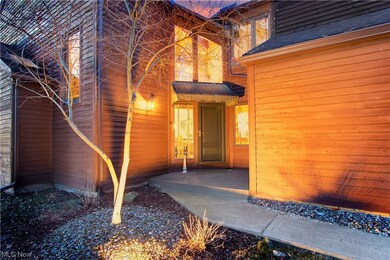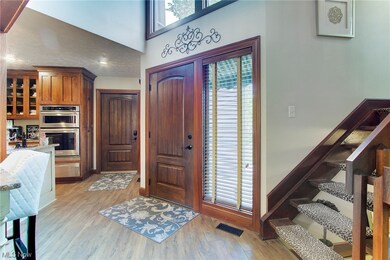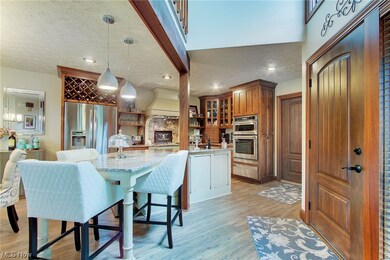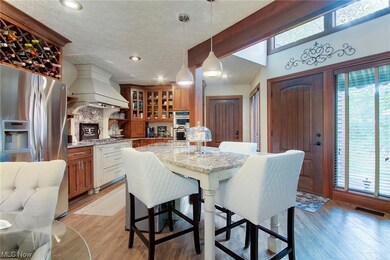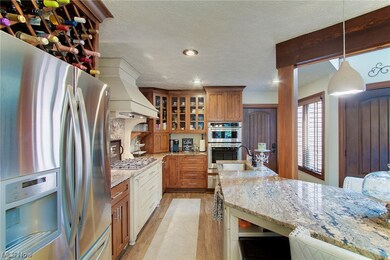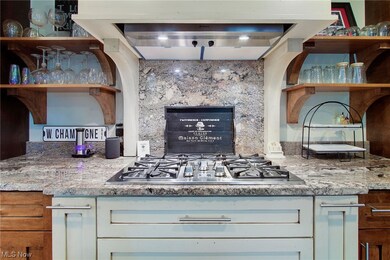
5058 Monticello Ave NW Unit C1 Canton, OH 44708
Sippo Lake NeighborhoodHighlights
- 2.09 Acre Lot
- Central Air
- Heating System Uses Gas
- 2 Car Direct Access Garage
- Wood Siding
- Gas Fireplace
About This Home
As of April 2024A General Home Inspection is already completed and available upon your request! The inspection was completed on Feb 14th, 2024 in preparation for the sale as a transparency for prospective Buyers.
Take a look at the inside! We're letting you in on beautiful little secret located near the corner of Perry Dr and Monticello Ave. The exterior is kept consistent with the other units, but the interior has an upgraded kitchen and master bathroom, which bring together modern aesthetics and traditional charm. You'll find vaulted ceilings in the living area, master suite on the first floor, a loft upstairs with two bedrooms and guest bath, entertaining area in the finished lower level, and spectacular sunset views from the back patio. Located within Perry School District and less than a mile from Sippo Lake Park. Reserve your showing today!
Last Agent to Sell the Property
Kenneth Stahl
Deleted Agent Brokerage Email: Ken@KStahlRealEstate.com 234-364-9099 License #2021001042 Listed on: 02/16/2024
Property Details
Home Type
- Condominium
Est. Annual Taxes
- $3,192
Year Built
- Built in 1984
HOA Fees
- $300 Monthly HOA Fees
Parking
- 2 Car Direct Access Garage
- Front Facing Garage
- Garage Door Opener
Home Design
- Block Foundation
- Fiberglass Roof
- Asphalt Roof
- Wood Siding
Interior Spaces
- 2-Story Property
- Fireplace With Glass Doors
- Gas Fireplace
- Living Room with Fireplace
Kitchen
- Range<<rangeHoodToken>>
- Dishwasher
- Disposal
Bedrooms and Bathrooms
- 3 Bedrooms | 1 Main Level Bedroom
- 2 Full Bathrooms
Partially Finished Basement
- Sump Pump
- Laundry in Basement
Utilities
- Central Air
- Heating System Uses Gas
Listing and Financial Details
- Assessor Parcel Number 04316320
Community Details
Overview
- Brogden Condo Association
- Brogden Woods Condo Subdivision
Pet Policy
- Pets Allowed
Ownership History
Purchase Details
Home Financials for this Owner
Home Financials are based on the most recent Mortgage that was taken out on this home.Purchase Details
Home Financials for this Owner
Home Financials are based on the most recent Mortgage that was taken out on this home.Purchase Details
Home Financials for this Owner
Home Financials are based on the most recent Mortgage that was taken out on this home.Purchase Details
Home Financials for this Owner
Home Financials are based on the most recent Mortgage that was taken out on this home.Purchase Details
Purchase Details
Home Financials for this Owner
Home Financials are based on the most recent Mortgage that was taken out on this home.Purchase Details
Purchase Details
Similar Homes in Canton, OH
Home Values in the Area
Average Home Value in this Area
Purchase History
| Date | Type | Sale Price | Title Company |
|---|---|---|---|
| Warranty Deed | $250,000 | None Listed On Document | |
| Warranty Deed | $180,000 | None Available | |
| Warranty Deed | $160,900 | Attorney | |
| Warranty Deed | $47,500 | Attorney | |
| Sheriffs Deed | $82,500 | None Available | |
| Warranty Deed | $125,000 | -- | |
| Warranty Deed | $89,000 | -- | |
| Deed | $35,800 | -- |
Mortgage History
| Date | Status | Loan Amount | Loan Type |
|---|---|---|---|
| Open | $199,999 | New Conventional | |
| Previous Owner | $160,000 | New Conventional | |
| Previous Owner | $144,000 | New Conventional | |
| Previous Owner | $147,431 | New Conventional | |
| Previous Owner | $44,000 | Credit Line Revolving | |
| Previous Owner | $12,500 | Unknown | |
| Previous Owner | $100,000 | Purchase Money Mortgage |
Property History
| Date | Event | Price | Change | Sq Ft Price |
|---|---|---|---|---|
| 07/16/2025 07/16/25 | For Sale | $259,900 | +4.4% | $95 / Sq Ft |
| 04/09/2024 04/09/24 | Sold | $249,000 | -2.7% | $91 / Sq Ft |
| 02/21/2024 02/21/24 | Pending | -- | -- | -- |
| 02/16/2024 02/16/24 | For Sale | $255,900 | +59.0% | $94 / Sq Ft |
| 06/19/2015 06/19/15 | Sold | $160,900 | +0.6% | $74 / Sq Ft |
| 04/18/2015 04/18/15 | Pending | -- | -- | -- |
| 04/14/2015 04/14/15 | For Sale | $159,900 | +236.6% | $74 / Sq Ft |
| 03/01/2012 03/01/12 | Sold | $47,500 | -4.8% | $22 / Sq Ft |
| 02/04/2012 02/04/12 | Pending | -- | -- | -- |
| 01/12/2012 01/12/12 | For Sale | $49,900 | -- | $23 / Sq Ft |
Tax History Compared to Growth
Tax History
| Year | Tax Paid | Tax Assessment Tax Assessment Total Assessment is a certain percentage of the fair market value that is determined by local assessors to be the total taxable value of land and additions on the property. | Land | Improvement |
|---|---|---|---|---|
| 2024 | -- | $85,790 | $8,820 | $76,970 |
| 2023 | $3,177 | $63,360 | $4,870 | $58,490 |
| 2022 | $3,192 | $63,360 | $4,870 | $58,490 |
| 2021 | $3,400 | $63,360 | $4,870 | $58,490 |
| 2020 | $3,168 | $56,740 | $4,130 | $52,610 |
| 2019 | $2,862 | $56,740 | $4,130 | $52,610 |
| 2018 | $2,828 | $56,740 | $4,130 | $52,610 |
| 2017 | $2,626 | $48,800 | $4,130 | $44,670 |
| 2016 | $2,160 | $39,910 | $4,130 | $35,780 |
| 2015 | $2,179 | $39,910 | $4,130 | $35,780 |
| 2014 | $182 | $39,350 | $8,330 | $31,020 |
| 2013 | $1,040 | $39,350 | $8,330 | $31,020 |
Agents Affiliated with this Home
-
Andy Alayamini

Seller's Agent in 2025
Andy Alayamini
Keller Williams Legacy Group Realty
(330) 323-5864
5 in this area
256 Total Sales
-
K
Seller's Agent in 2024
Kenneth Stahl
Deleted Agent
-
D
Seller's Agent in 2015
Donald Esber
Deleted Agent
-
R
Buyer's Agent in 2015
Rexine Siemund
Deleted Agent
-
R
Seller Co-Listing Agent in 2012
Rose Anne Monnot
Deleted Agent
-
Susan Schmidt

Buyer's Agent in 2012
Susan Schmidt
Keller Williams Legacy Group Realty
(330) 412-7903
1 in this area
31 Total Sales
Map
Source: MLS Now
MLS Number: 5017955
APN: 04316320
- 5050 Monticello Ave NW
- 5130 Tyner Ave NW
- 4895 3rd St NW
- 1429 Brookwood Dr NW
- VL Woodlawn Ave NW
- 4946 Tioga St NW
- 503 Manor Ave NW
- 5106 Summitview Cir NW
- 134 Shore Line Ave NW
- 0 Birkdale St NW Unit 5122150
- 4440 3rd St NW
- 4626 Aurora St NW
- 4425 2nd St NW
- 1116 Genoa Ave NW
- 149 Marsden Ave SW
- 2030 Glenmont Dr NW
- 318 Locke Ave NW
- 4835 Drumcliff Dr NW
- 130 Eden Ave NW
- 337 Harding Ave NW

