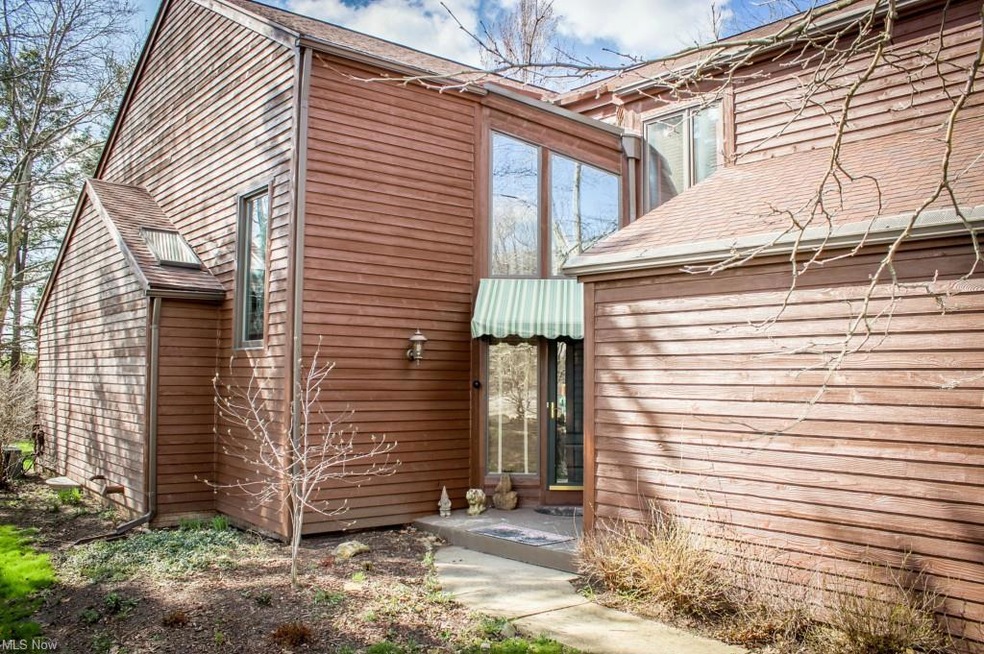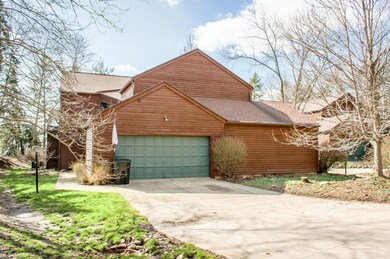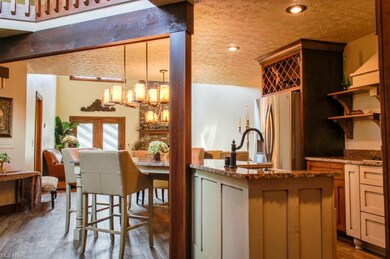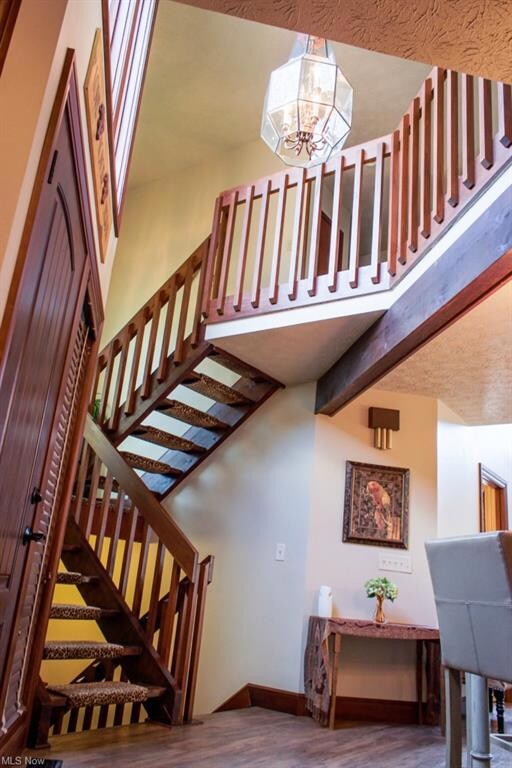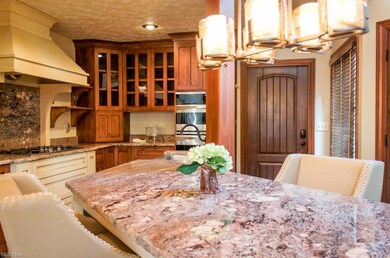
5058 Monticello Ave NW Unit C1 Canton, OH 44708
Sippo Lake NeighborhoodHighlights
- View of Trees or Woods
- Deck
- 1 Fireplace
- 2.09 Acre Lot
- Contemporary Architecture
- 2 Car Direct Access Garage
About This Home
As of April 2024Absolutely stunning condo nestled into the wooded setting of Brogden Woods! This home features all the updates you would expect in a million dollar property at a fraction of the price. From the fully upgraded kitchen featuring solid granite countertops and stainless to the 2-story great room overlooked by the loft, this property exudes elegance and sophistication. At 2166SF the owner has made sure to use every bit of space in the most functional of ways. The first floor master suite is just off of the great room and offers a magnificent soaking tub and ceramic flooring throughout. Upstairs two generously sized bedrooms are connected by a loft that can look over not just the great room but the entryway/kitchen as well from the other side. Just when you though it couldn't get much better you head to the fully finished basement featuring a dining area, wet bar, and rec-area that is sure to suit anybody's entertaining needs. Off of the rec room is the laundry area with a built in pet station in the far corner.
Last Agent to Sell the Property
Donald Esber
Deleted Agent License #263623 Listed on: 04/14/2015
Last Buyer's Agent
Rexine Siemund
Deleted Agent License #271650
Property Details
Home Type
- Condominium
Est. Annual Taxes
- $2,092
Year Built
- Built in 1984
HOA Fees
- $150 Monthly HOA Fees
Home Design
- Contemporary Architecture
- Asphalt Roof
Interior Spaces
- 2,166 Sq Ft Home
- 2-Story Property
- 1 Fireplace
- Views of Woods
Kitchen
- <<builtInOvenToken>>
- Cooktop<<rangeHoodToken>>
- <<microwave>>
- Dishwasher
Bedrooms and Bathrooms
- 3 Bedrooms
Laundry
- Dryer
- Washer
Finished Basement
- Basement Fills Entire Space Under The House
- Sump Pump
Home Security
Parking
- 2 Car Direct Access Garage
- Garage Drain
- Garage Door Opener
Utilities
- Forced Air Heating and Cooling System
- Humidifier
- Heating System Uses Gas
- Well
- Water Softener
Additional Features
- Deck
- Northeast Facing Home
Listing and Financial Details
- Assessor Parcel Number 04316320
Community Details
Overview
- Association fees include insurance, exterior building, snow removal, trash removal, water
- Brogden Woods Condo Community
Recreation
- Park
Pet Policy
- Pets Allowed
Additional Features
- Shops
- Fire and Smoke Detector
Ownership History
Purchase Details
Home Financials for this Owner
Home Financials are based on the most recent Mortgage that was taken out on this home.Purchase Details
Home Financials for this Owner
Home Financials are based on the most recent Mortgage that was taken out on this home.Purchase Details
Home Financials for this Owner
Home Financials are based on the most recent Mortgage that was taken out on this home.Purchase Details
Home Financials for this Owner
Home Financials are based on the most recent Mortgage that was taken out on this home.Purchase Details
Purchase Details
Home Financials for this Owner
Home Financials are based on the most recent Mortgage that was taken out on this home.Purchase Details
Purchase Details
Similar Homes in Canton, OH
Home Values in the Area
Average Home Value in this Area
Purchase History
| Date | Type | Sale Price | Title Company |
|---|---|---|---|
| Warranty Deed | $250,000 | None Listed On Document | |
| Warranty Deed | $180,000 | None Available | |
| Warranty Deed | $160,900 | Attorney | |
| Warranty Deed | $47,500 | Attorney | |
| Sheriffs Deed | $82,500 | None Available | |
| Warranty Deed | $125,000 | -- | |
| Warranty Deed | $89,000 | -- | |
| Deed | $35,800 | -- |
Mortgage History
| Date | Status | Loan Amount | Loan Type |
|---|---|---|---|
| Open | $199,999 | New Conventional | |
| Previous Owner | $160,000 | New Conventional | |
| Previous Owner | $144,000 | New Conventional | |
| Previous Owner | $147,431 | New Conventional | |
| Previous Owner | $44,000 | Credit Line Revolving | |
| Previous Owner | $12,500 | Unknown | |
| Previous Owner | $100,000 | Purchase Money Mortgage |
Property History
| Date | Event | Price | Change | Sq Ft Price |
|---|---|---|---|---|
| 07/16/2025 07/16/25 | For Sale | $259,900 | +4.4% | $95 / Sq Ft |
| 04/09/2024 04/09/24 | Sold | $249,000 | -2.7% | $91 / Sq Ft |
| 02/21/2024 02/21/24 | Pending | -- | -- | -- |
| 02/16/2024 02/16/24 | For Sale | $255,900 | +59.0% | $94 / Sq Ft |
| 06/19/2015 06/19/15 | Sold | $160,900 | +0.6% | $74 / Sq Ft |
| 04/18/2015 04/18/15 | Pending | -- | -- | -- |
| 04/14/2015 04/14/15 | For Sale | $159,900 | +236.6% | $74 / Sq Ft |
| 03/01/2012 03/01/12 | Sold | $47,500 | -4.8% | $22 / Sq Ft |
| 02/04/2012 02/04/12 | Pending | -- | -- | -- |
| 01/12/2012 01/12/12 | For Sale | $49,900 | -- | $23 / Sq Ft |
Tax History Compared to Growth
Tax History
| Year | Tax Paid | Tax Assessment Tax Assessment Total Assessment is a certain percentage of the fair market value that is determined by local assessors to be the total taxable value of land and additions on the property. | Land | Improvement |
|---|---|---|---|---|
| 2024 | -- | $85,790 | $8,820 | $76,970 |
| 2023 | $3,177 | $63,360 | $4,870 | $58,490 |
| 2022 | $3,192 | $63,360 | $4,870 | $58,490 |
| 2021 | $3,400 | $63,360 | $4,870 | $58,490 |
| 2020 | $3,168 | $56,740 | $4,130 | $52,610 |
| 2019 | $2,862 | $56,740 | $4,130 | $52,610 |
| 2018 | $2,828 | $56,740 | $4,130 | $52,610 |
| 2017 | $2,626 | $48,800 | $4,130 | $44,670 |
| 2016 | $2,160 | $39,910 | $4,130 | $35,780 |
| 2015 | $2,179 | $39,910 | $4,130 | $35,780 |
| 2014 | $182 | $39,350 | $8,330 | $31,020 |
| 2013 | $1,040 | $39,350 | $8,330 | $31,020 |
Agents Affiliated with this Home
-
Andy Alayamini

Seller's Agent in 2025
Andy Alayamini
Keller Williams Legacy Group Realty
(330) 323-5864
5 in this area
256 Total Sales
-
K
Seller's Agent in 2024
Kenneth Stahl
Deleted Agent
-
D
Seller's Agent in 2015
Donald Esber
Deleted Agent
-
R
Buyer's Agent in 2015
Rexine Siemund
Deleted Agent
-
R
Seller Co-Listing Agent in 2012
Rose Anne Monnot
Deleted Agent
-
Susan Schmidt

Buyer's Agent in 2012
Susan Schmidt
Keller Williams Legacy Group Realty
(330) 412-7903
1 in this area
31 Total Sales
Map
Source: MLS Now
MLS Number: 3700026
APN: 04316320
- 5050 Monticello Ave NW
- 5130 Tyner Ave NW
- 4895 3rd St NW
- 1429 Brookwood Dr NW
- VL Woodlawn Ave NW
- 4946 Tioga St NW
- 503 Manor Ave NW
- 5106 Summitview Cir NW
- 134 Shore Line Ave NW
- 0 Birkdale St NW Unit 5122150
- 4440 3rd St NW
- 4626 Aurora St NW
- 4425 2nd St NW
- 1116 Genoa Ave NW
- 149 Marsden Ave SW
- 2030 Glenmont Dr NW
- 318 Locke Ave NW
- 4835 Drumcliff Dr NW
- 130 Eden Ave NW
- 337 Harding Ave NW
