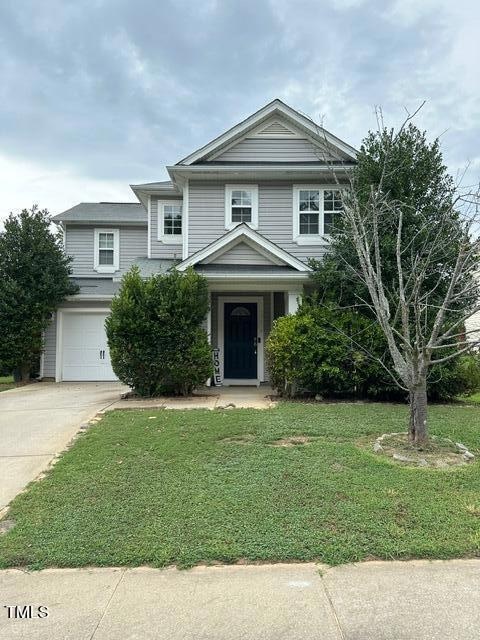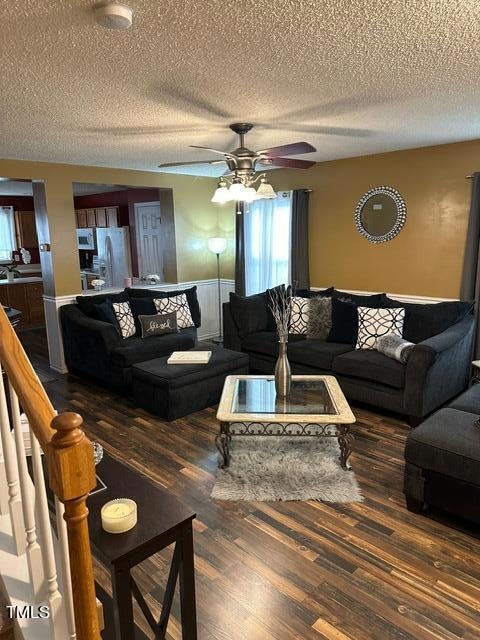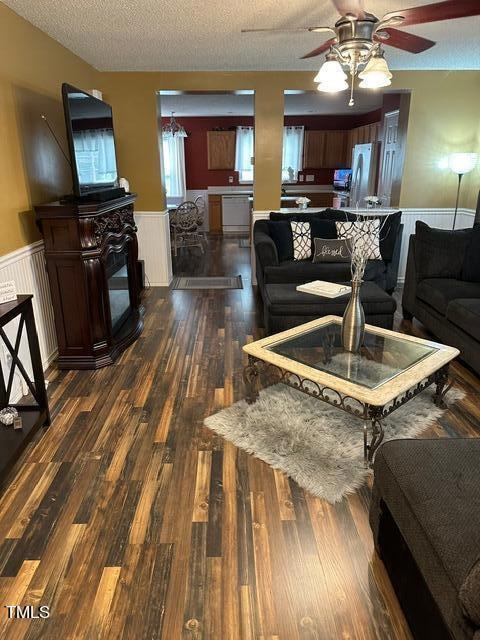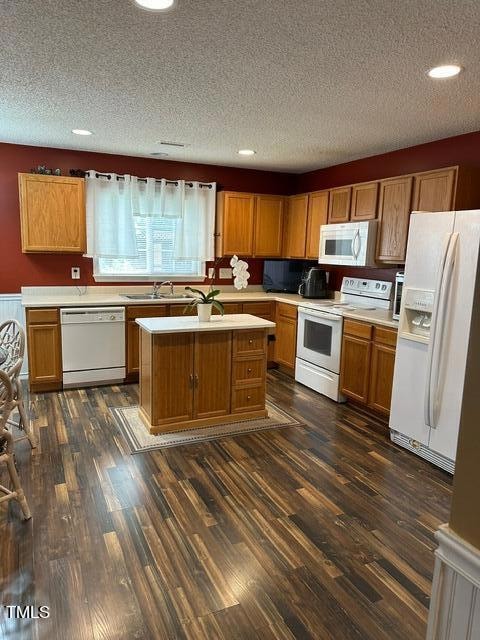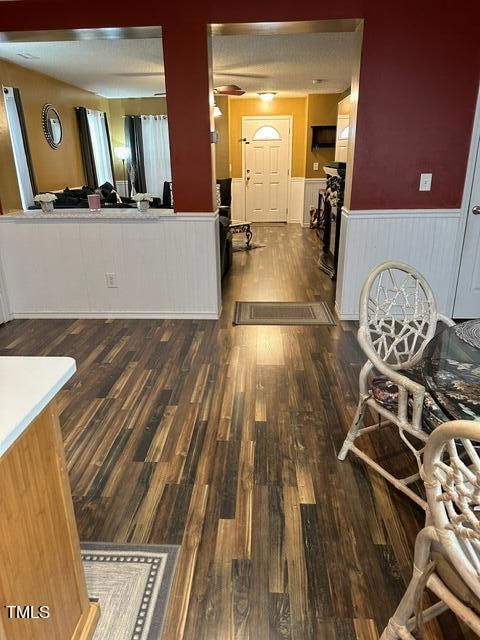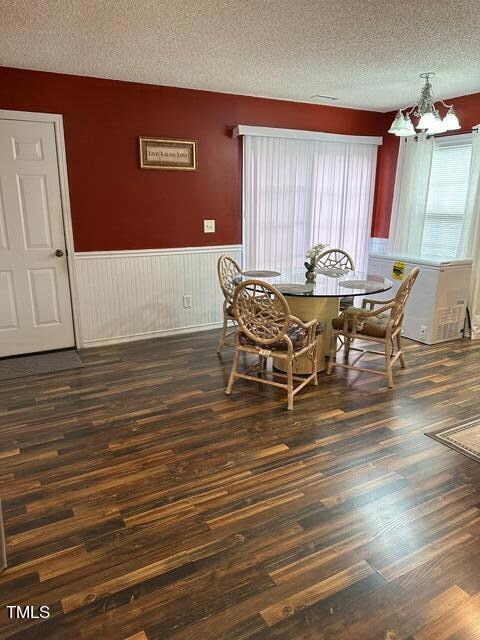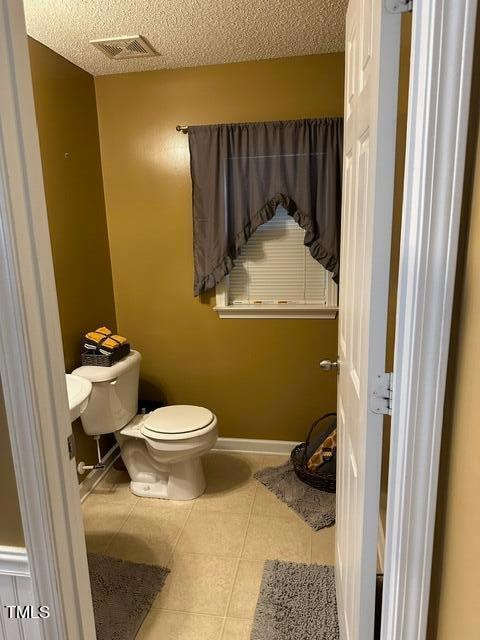
506 Averasboro Dr Clayton, NC 27520
Little Creek NeighborhoodHighlights
- Traditional Architecture
- 1 Car Attached Garage
- Forced Air Heating and Cooling System
- Community Pool
- ENERGY STAR Qualified Appliances
- Fenced
About This Home
As of July 2025Welcome to this beautiful new listing in Cobblestone Village! The 3 bedroom/2.5 bath home with a large open floor plan downstairs and a half bath for visitors. The primary bedroom is a great size with an ensuite bathroom and walk in closet. Enjoy the fenced in backyard and additional storage unit outside. This property is also close to many stores and restaurants. Schedule your showing to view it.
Last Agent to Sell the Property
United Real Estate Triangle License #291564 Listed on: 07/16/2024

Home Details
Home Type
- Single Family
Est. Annual Taxes
- $2,203
Year Built
- Built in 2007
Lot Details
- 6,534 Sq Ft Lot
- Fenced
HOA Fees
- $39 Monthly HOA Fees
Parking
- 1 Car Attached Garage
- 4 Open Parking Spaces
Home Design
- Traditional Architecture
- Slab Foundation
- Shingle Roof
- Vinyl Siding
Interior Spaces
- 1,601 Sq Ft Home
- 2-Story Property
- ENERGY STAR Qualified Appliances
Flooring
- Carpet
- Laminate
- Vinyl
Bedrooms and Bathrooms
- 3 Bedrooms
Schools
- Cooper Academy Elementary School
- Riverwood Middle School
- Clayton High School
Utilities
- Forced Air Heating and Cooling System
Listing and Financial Details
- Assessor Parcel Number 05-H-04-037-P-
Community Details
Overview
- Association fees include trash
- Cobblestone HOA
- Cobblestone Village Subdivision
Recreation
- Community Pool
Ownership History
Purchase Details
Home Financials for this Owner
Home Financials are based on the most recent Mortgage that was taken out on this home.Purchase Details
Purchase Details
Home Financials for this Owner
Home Financials are based on the most recent Mortgage that was taken out on this home.Similar Homes in Clayton, NC
Home Values in the Area
Average Home Value in this Area
Purchase History
| Date | Type | Sale Price | Title Company |
|---|---|---|---|
| Warranty Deed | $174,000 | None Available | |
| Warranty Deed | $135,500 | None Available | |
| Special Warranty Deed | $146,000 | None Available |
Mortgage History
| Date | Status | Loan Amount | Loan Type |
|---|---|---|---|
| Open | $170,749 | FHA | |
| Previous Owner | $144,373 | FHA |
Property History
| Date | Event | Price | Change | Sq Ft Price |
|---|---|---|---|---|
| 07/17/2025 07/17/25 | For Rent | $1,865 | 0.0% | -- |
| 07/14/2025 07/14/25 | Sold | $260,000 | -10.3% | $162 / Sq Ft |
| 06/06/2025 06/06/25 | Pending | -- | -- | -- |
| 06/02/2025 06/02/25 | Price Changed | $290,000 | -10.8% | $181 / Sq Ft |
| 02/06/2025 02/06/25 | Price Changed | $325,000 | -1.8% | $203 / Sq Ft |
| 10/25/2024 10/25/24 | Price Changed | $331,100 | -1.5% | $207 / Sq Ft |
| 07/16/2024 07/16/24 | For Sale | $336,100 | -- | $210 / Sq Ft |
Tax History Compared to Growth
Tax History
| Year | Tax Paid | Tax Assessment Tax Assessment Total Assessment is a certain percentage of the fair market value that is determined by local assessors to be the total taxable value of land and additions on the property. | Land | Improvement |
|---|---|---|---|---|
| 2024 | $2,254 | $170,770 | $38,500 | $132,270 |
| 2023 | $2,203 | $170,770 | $38,500 | $132,270 |
| 2022 | $2,271 | $170,770 | $38,500 | $132,270 |
| 2021 | $2,237 | $170,770 | $38,500 | $132,270 |
| 2020 | $2,288 | $170,770 | $38,500 | $132,270 |
| 2019 | $2,288 | $170,770 | $38,500 | $132,270 |
| 2018 | $1,848 | $135,910 | $30,000 | $105,910 |
| 2017 | $1,780 | $133,850 | $30,000 | $103,850 |
| 2016 | $1,780 | $133,850 | $30,000 | $103,850 |
| 2015 | $1,747 | $133,850 | $30,000 | $103,850 |
| 2014 | $1,747 | $133,850 | $30,000 | $103,850 |
Agents Affiliated with this Home
-
Timeka Holden
T
Seller's Agent in 2025
Timeka Holden
United Real Estate Triangle
(919) 397-2844
1 in this area
6 Total Sales
-
Cheryl Kypreos
C
Buyer's Agent in 2025
Cheryl Kypreos
HomeSmart Expert Realty
(317) 749-4666
4 in this area
5,492 Total Sales
Map
Source: Doorify MLS
MLS Number: 10041640
APN: 05H04037P
- 128 Plymouth Dr
- 776 Averasboro Dr
- 119 Yadkin St
- 300 Ranch Rd Unit A
- 108 Shady Meadows Ln
- 612 Agin Court Place
- 400 Westminster Dr
- 797 Ranch Rd
- 421 Champion St
- 563 Little Creek Church Rd
- 157 Lynn Dr
- 125 Green Ln
- 303 Wren Ln
- 156 Gladstone Loop Dr
- 152 Gladstone Loop
- 325 Buckhorn Branch Park
- 882 John St
- 878 John St
- 874 John St
- 79 Bronco Pace Dr
