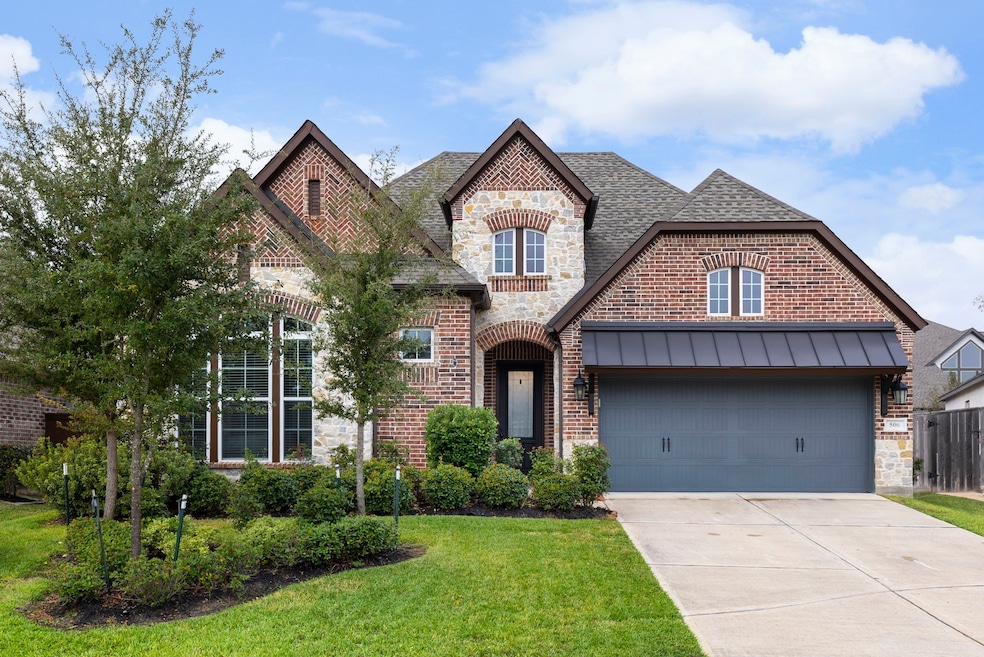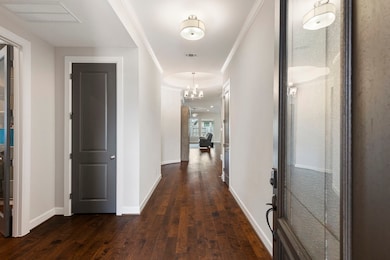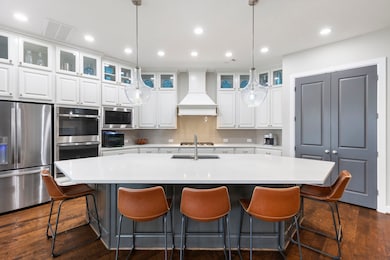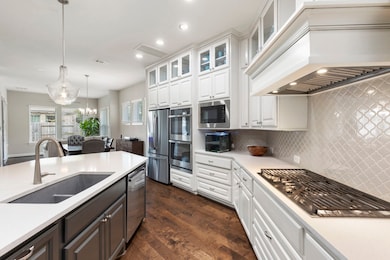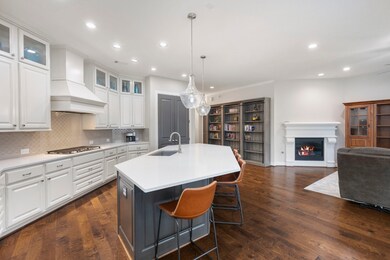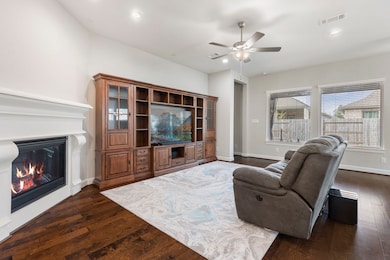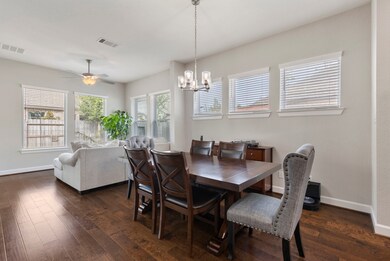506 Bedias Creek Dr Conroe, TX 77304
Estimated payment $3,988/month
Highlights
- Fitness Center
- Tennis Courts
- Home Energy Rating Service (HERS) Rated Property
- Wilkinson Elementary School Rated A-
- ENERGY STAR Certified Homes
- Clubhouse
About This Home
Enjoy the convenience of one-story living in this beautifully upgraded, better-than-new David Weekly Home in the master-planned community of Grand Central Park.
The thoughtfully planned layout includes: a spacious primary suite featuring a luxurious bath two walk-in closets, a private guest suite with an en suite bath, a dedicated home office/game room, two secondary bedrooms that share a full bathroom, and a stylish powder room for guests. The chef’s kitchen takes center stage—featuring stainless steel appliances, double ovens, upgraded cabinetry, quartz countertops, a spacious pantry, and ample storage throughout. The large island with additional seating opens to the dining and family areas, creating a warm and welcoming space.
Grand Central Park residents enjoy resort-style amenities, including a sparkling pool, splash pad, a dog park, playgrounds, recreation center, fishing dock, and miles of scenic walking trails—all with easy access to I-45, shopping, dining, and Lake Conroe.
Listing Agent
Keller Williams Realty The Woodlands License #0464634 Listed on: 11/13/2025

Open House Schedule
-
Saturday, November 15, 20252:00 to 4:00 pm11/15/2025 2:00:00 PM +00:0011/15/2025 4:00:00 PM +00:00Add to Calendar
-
Sunday, November 16, 20252:00 to 4:00 pm11/16/2025 2:00:00 PM +00:0011/16/2025 4:00:00 PM +00:00Add to Calendar
Home Details
Home Type
- Single Family
Est. Annual Taxes
- $13,532
Year Built
- Built in 2021
Lot Details
- 6,643 Sq Ft Lot
- Northeast Facing Home
- Back Yard Fenced
- Sprinkler System
HOA Fees
- $98 Monthly HOA Fees
Parking
- 2 Car Attached Garage
- Garage Door Opener
- Driveway
Home Design
- Traditional Architecture
- Brick Exterior Construction
- Slab Foundation
- Composition Roof
- Stone Siding
- Radiant Barrier
Interior Spaces
- 2,803 Sq Ft Home
- 1-Story Property
- Crown Molding
- High Ceiling
- Ceiling Fan
- Gas Log Fireplace
- Window Treatments
- Family Room Off Kitchen
- Combination Kitchen and Dining Room
- Home Office
- Utility Room
- Washer and Electric Dryer Hookup
Kitchen
- Walk-In Pantry
- Double Convection Oven
- Electric Oven
- Gas Cooktop
- Microwave
- Dishwasher
- Kitchen Island
- Quartz Countertops
- Pots and Pans Drawers
- Self-Closing Drawers and Cabinet Doors
- Disposal
Flooring
- Engineered Wood
- Tile
Bedrooms and Bathrooms
- 4 Bedrooms
- En-Suite Primary Bedroom
- Double Vanity
- Soaking Tub
- Bathtub with Shower
- Separate Shower
Eco-Friendly Details
- Home Energy Rating Service (HERS) Rated Property
- ENERGY STAR Qualified Appliances
- Energy-Efficient Windows with Low Emissivity
- Energy-Efficient HVAC
- Energy-Efficient Lighting
- Energy-Efficient Insulation
- ENERGY STAR Certified Homes
- Energy-Efficient Thermostat
- Ventilation
Outdoor Features
- Pond
- Tennis Courts
- Deck
- Covered Patio or Porch
Schools
- Wilkinson Elementary School
- Peet Junior High School
- Conroe High School
Utilities
- Forced Air Zoned Heating and Cooling System
- Heating System Uses Gas
- Programmable Thermostat
Community Details
Overview
- Association fees include clubhouse, common areas, recreation facilities
- Grand Central Park/Ccmc Association, Phone Number (469) 246-3500
- Grand Central Park Subdivision
Amenities
- Picnic Area
- Clubhouse
Recreation
- Tennis Courts
- Community Basketball Court
- Pickleball Courts
- Community Playground
- Fitness Center
- Community Pool
- Park
- Dog Park
- Trails
Map
Home Values in the Area
Average Home Value in this Area
Tax History
| Year | Tax Paid | Tax Assessment Tax Assessment Total Assessment is a certain percentage of the fair market value that is determined by local assessors to be the total taxable value of land and additions on the property. | Land | Improvement |
|---|---|---|---|---|
| 2025 | -- | $497,845 | $58,000 | $439,845 |
| 2024 | -- | $487,967 | $58,000 | $429,967 |
| 2023 | $14,227 | $510,610 | $58,000 | $452,610 |
| 2022 | $3,913 | $146,340 | $79,050 | $67,290 |
| 2021 | $1,343 | $43,500 | $43,500 | $0 |
Property History
| Date | Event | Price | List to Sale | Price per Sq Ft | Prior Sale |
|---|---|---|---|---|---|
| 11/14/2025 11/14/25 | For Sale | $525,000 | +1.7% | $187 / Sq Ft | |
| 06/30/2022 06/30/22 | Off Market | -- | -- | -- | |
| 06/24/2022 06/24/22 | Sold | -- | -- | -- | View Prior Sale |
| 06/16/2022 06/16/22 | Pending | -- | -- | -- | |
| 06/16/2022 06/16/22 | For Sale | $516,414 | -- | $183 / Sq Ft |
Source: Houston Association of REALTORS®
MLS Number: 69257170
APN: 5375-20-08500
- 627 Cibolo Creek Dr
- 545 Timber Voyage Ct
- 549 Timber Voyage Ct
- 415 Boggy Belt Ln
- 554 Timber Voyage Ct
- 620 Lost Maples Bend Ln
- 322 Highland Bayou Dr
- 1984W Plan at Central Village - Grand Central Park 45'
- 2357W Plan at Central Village - Grand Central Park 50'
- 2594W Plan at Central Village - Grand Central Park 45'
- 2251W Plan at Central Village - Grand Central Park 50'
- 2263W Plan at Central Village - Grand Central Park 50'
- 2999W Plan at Central Village - Grand Central Park 50'
- 2476W Plan at Central Village - Grand Central Park 50'
- 2619W Plan at Central Village - Grand Central Park 50'
- 2662W Plan at Central Village - Grand Central Park 45'
- 2663W Plan at Central Village - Grand Central Park 50'
- 2474W Plan at Central Village - Grand Central Park 50'
- 2079W Plan at Central Village - Grand Central Park 45'
- 2180W Plan at Central Village - Grand Central Park 45'
- 523 Timber Voyage Ct
- 508 Chestnut Reef Ct
- 516 Timber Voyage Ct
- 535 Bristol Tide Ct
- 115 Keechie Creek Ct
- 119 Keechie Creek Ct
- 951 Lars Trek Trail
- 206 Liatris Ct
- 432 Texoma Plains Dr
- 300 Town Park Dr
- 1139 Beals Creek St
- 419 Flat Rock Trail
- 332 Coldwater Creek Ct
- 455 Mathis Lake Ct
- 1193 Stillwater Pond Dr
- 171 Town Park Dr
- 803 Terlingua Creek Ct
- 1100 S Loop 336 W
- 1600 River Pointe Dr
- 406 Oak Stream Dr
