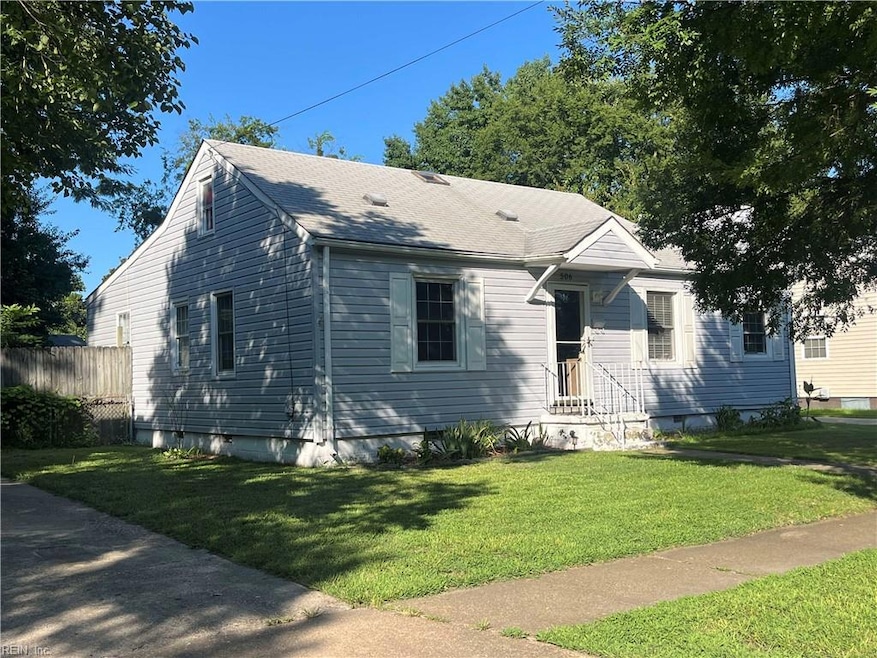
506 Biltmore Rd Norfolk, VA 23505
Cottage Row Park/Denby Park NeighborhoodHighlights
- Above Ground Pool
- Deck
- No HOA
- Cape Cod Architecture
- Main Floor Primary Bedroom
- Central Air
About This Home
As of April 2025CHECK OUT THIS GREAT HOME IN AN AWESOME CENTRAL LOCATION AND PRICED JUST RIGHT! BRAND NEW HVAC! DETACHED GARAGE! THIRD BEDROOM IS ON THE SECOND FLOOR WITH STEEP STAIRS UP TO IT. PROPERTY AND APPLIANCES SELLING AS-IS. LISTING AGENT AVAILABLE BY EMAIL ONLY THORUGH 10/12/24. SELLER TO DO NO REPAIRS! WOWZER IN YOUR BROWSER!
Home Details
Home Type
- Single Family
Est. Annual Taxes
- $2,448
Year Built
- Built in 1948
Lot Details
- Wood Fence
- Chain Link Fence
- Back Yard Fenced
Home Design
- Cape Cod Architecture
- Asphalt Shingled Roof
- Vinyl Siding
Interior Spaces
- 1,418 Sq Ft Home
- 2-Story Property
- Decorative Fireplace
- Utility Room
- Crawl Space
Kitchen
- Electric Range
- <<microwave>>
Flooring
- Carpet
- Laminate
Bedrooms and Bathrooms
- 3 Bedrooms
- Primary Bedroom on Main
Laundry
- Dryer
- Washer
Parking
- 1 Car Detached Garage
- Driveway
- On-Street Parking
- Off-Street Parking
Outdoor Features
- Above Ground Pool
- Deck
Schools
- Suburban Park Elementary School
- Northside Middle School
- Granby High School
Utilities
- Central Air
- Cooling System Mounted To A Wall/Window
- Heat Pump System
- Electric Water Heater
Community Details
- No Home Owners Association
- Cottage Road Park Subdivision
Ownership History
Purchase Details
Home Financials for this Owner
Home Financials are based on the most recent Mortgage that was taken out on this home.Purchase Details
Home Financials for this Owner
Home Financials are based on the most recent Mortgage that was taken out on this home.Purchase Details
Purchase Details
Home Financials for this Owner
Home Financials are based on the most recent Mortgage that was taken out on this home.Similar Homes in Norfolk, VA
Home Values in the Area
Average Home Value in this Area
Purchase History
| Date | Type | Sale Price | Title Company |
|---|---|---|---|
| Deed | $320,000 | Stewart Title | |
| Bargain Sale Deed | $165,000 | Stewart Title | |
| Warranty Deed | $132,000 | Attorney | |
| Gift Deed | -- | Lawyers Title |
Mortgage History
| Date | Status | Loan Amount | Loan Type |
|---|---|---|---|
| Open | $314,204 | New Conventional | |
| Previous Owner | $210,000 | Construction | |
| Previous Owner | $68,000 | Purchase Money Mortgage |
Property History
| Date | Event | Price | Change | Sq Ft Price |
|---|---|---|---|---|
| 04/30/2025 04/30/25 | Sold | $320,000 | +6.7% | $226 / Sq Ft |
| 04/02/2025 04/02/25 | For Sale | $300,000 | +81.8% | $212 / Sq Ft |
| 10/01/2024 10/01/24 | Sold | $165,000 | -26.7% | $116 / Sq Ft |
| 09/10/2024 09/10/24 | Pending | -- | -- | -- |
| 07/27/2024 07/27/24 | For Sale | $225,000 | -- | $159 / Sq Ft |
Tax History Compared to Growth
Tax History
| Year | Tax Paid | Tax Assessment Tax Assessment Total Assessment is a certain percentage of the fair market value that is determined by local assessors to be the total taxable value of land and additions on the property. | Land | Improvement |
|---|---|---|---|---|
| 2024 | $2,596 | $204,700 | $66,000 | $138,700 |
| 2023 | $2,448 | $195,800 | $66,000 | $129,800 |
| 2022 | $2,174 | $173,900 | $55,000 | $118,900 |
| 2021 | $1,868 | $149,400 | $44,000 | $105,400 |
| 2020 | $1,811 | $144,900 | $42,500 | $102,400 |
| 2019 | $1,724 | $137,900 | $37,500 | $100,400 |
| 2018 | $1,664 | $133,100 | $37,500 | $95,600 |
| 2017 | $1,505 | $130,900 | $37,500 | $93,400 |
| 2016 | $1,505 | $138,200 | $37,500 | $100,700 |
| 2015 | $1,590 | $138,200 | $37,500 | $100,700 |
| 2014 | $1,590 | $138,200 | $37,500 | $100,700 |
Agents Affiliated with this Home
-
Pamela Ibanez

Seller's Agent in 2025
Pamela Ibanez
LPT Realty LLC
(757) 977-8188
3 in this area
88 Total Sales
-
Bethany White

Buyer's Agent in 2025
Bethany White
Keller Williams Coastal Virginia Chesapeake
(757) 695-8013
2 in this area
761 Total Sales
Map
Source: Real Estate Information Network (REIN)
MLS Number: 10544671
APN: 42970500
- 501 Astor Cir
- 429 Draper Dr
- 521 Draper Dr
- 428 Macdonald Crescent
- 7441 Fenner St
- 7371 Kirby Crescent
- 322 Naval Base Rd
- 7432 Tyndale Ct
- 720 Nickoles Ln
- 357 Fort Worth Ave Unit 110
- 593 Thole St
- 741 Bancker Rd
- 319 Ashlawn Dr
- 7524 Virginian Dr
- 8048 Tidewater Dr
- 920 Johnstons Rd
- 8014 E Glen Rd
- 901 Lasser Dr
- 806 Brentwood Dr
- 8009 W Glen Rd
