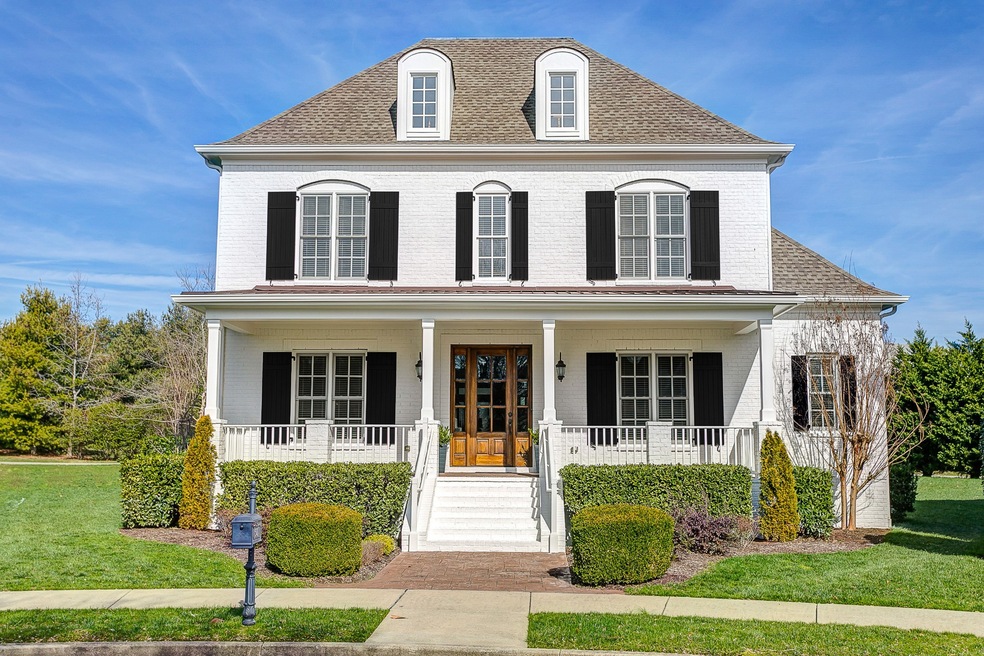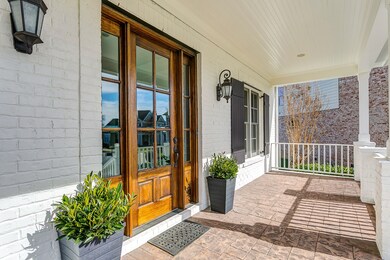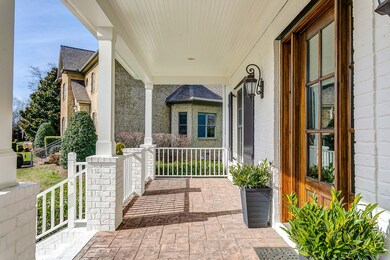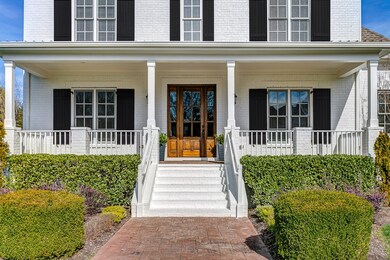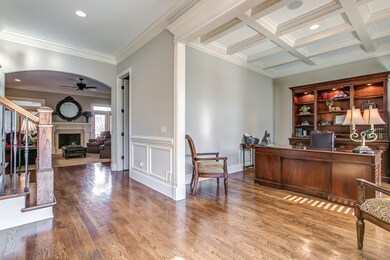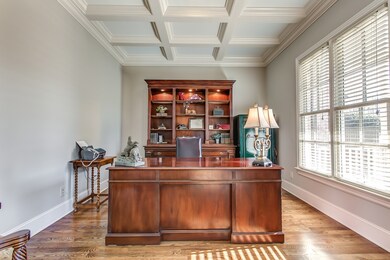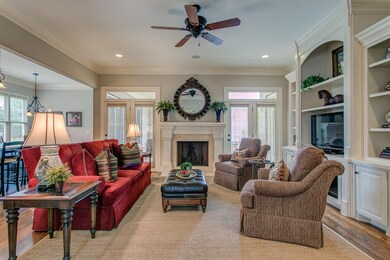
506 Braylon Cir Franklin, TN 37064
Central Franklin NeighborhoodHighlights
- Wood Flooring
- 1 Fireplace
- Covered patio or porch
- Franklin Elementary School Rated A
- Separate Formal Living Room
- 3 Car Attached Garage
About This Home
As of March 2020Builders personal custom home -Open Light Airy with master on main w/separate his & hers closets, sand finish hardwood floors, 4 beds up plus in law/teen suite. Three car rear entry garage & extra large additional rear parking. Private lot room for a pool. Minutes to Cool Springs Mall, Downtown Franklin and I65. OPEN HOUSE CANCELLLED
Last Agent to Sell the Property
Nashville Area Homes License # 261718 Listed on: 02/13/2020
Home Details
Home Type
- Single Family
Est. Annual Taxes
- $4,964
Year Built
- Built in 2007
Lot Details
- 0.38 Acre Lot
- Lot Dimensions are 40 x 163
HOA Fees
- $58 Monthly HOA Fees
Parking
- 3 Car Attached Garage
- 2 Open Parking Spaces
- Garage Door Opener
Home Design
- Brick Exterior Construction
- Shingle Roof
Interior Spaces
- 5,122 Sq Ft Home
- Property has 2 Levels
- 1 Fireplace
- Separate Formal Living Room
- Crawl Space
- Dryer
Kitchen
- Grill
- Freezer
- Ice Maker
- Disposal
Flooring
- Wood
- Carpet
- Tile
Bedrooms and Bathrooms
- 6 Bedrooms | 1 Main Level Bedroom
- In-Law or Guest Suite
Home Security
- Home Security System
- Fire and Smoke Detector
Outdoor Features
- Covered patio or porch
Schools
- Franklin Elementary School
- Freedom Middle School
- Centennial High School
Utilities
- Cooling Available
- Central Heating
Community Details
- Henley Sec 2 Subdivision
Listing and Financial Details
- Assessor Parcel Number 094079I F 04400 00009079I
Ownership History
Purchase Details
Home Financials for this Owner
Home Financials are based on the most recent Mortgage that was taken out on this home.Purchase Details
Home Financials for this Owner
Home Financials are based on the most recent Mortgage that was taken out on this home.Similar Homes in Franklin, TN
Home Values in the Area
Average Home Value in this Area
Purchase History
| Date | Type | Sale Price | Title Company |
|---|---|---|---|
| Warranty Deed | $894,000 | Esquire Title & Escrow Inc | |
| Warranty Deed | $185,000 | None Available |
Mortgage History
| Date | Status | Loan Amount | Loan Type |
|---|---|---|---|
| Open | $770,538 | VA | |
| Previous Owner | $237,063 | Credit Line Revolving | |
| Previous Owner | $357,000 | New Conventional | |
| Previous Owner | $50,000 | Credit Line Revolving | |
| Previous Owner | $370,000 | Future Advance Clause Open End Mortgage | |
| Previous Owner | $50,000 | Credit Line Revolving | |
| Previous Owner | $380,000 | New Conventional | |
| Previous Owner | $620,500 | Construction |
Property History
| Date | Event | Price | Change | Sq Ft Price |
|---|---|---|---|---|
| 03/31/2020 03/31/20 | Sold | $894,000 | 0.0% | $175 / Sq Ft |
| 03/31/2020 03/31/20 | Sold | $894,000 | 0.0% | $175 / Sq Ft |
| 02/15/2020 02/15/20 | Pending | -- | -- | -- |
| 02/15/2020 02/15/20 | Pending | -- | -- | -- |
| 02/13/2020 02/13/20 | For Sale | $894,000 | 0.0% | $175 / Sq Ft |
| 02/13/2020 02/13/20 | For Sale | $894,000 | 0.0% | $175 / Sq Ft |
| 01/26/2020 01/26/20 | Off Market | $894,000 | -- | -- |
Tax History Compared to Growth
Tax History
| Year | Tax Paid | Tax Assessment Tax Assessment Total Assessment is a certain percentage of the fair market value that is determined by local assessors to be the total taxable value of land and additions on the property. | Land | Improvement |
|---|---|---|---|---|
| 2024 | $5,773 | $203,900 | $43,750 | $160,150 |
| 2023 | $5,549 | $203,900 | $43,750 | $160,150 |
| 2022 | $5,549 | $203,900 | $43,750 | $160,150 |
| 2021 | $5,549 | $203,900 | $43,750 | $160,150 |
| 2020 | $5,075 | $157,250 | $43,750 | $113,500 |
| 2019 | $5,075 | $157,250 | $43,750 | $113,500 |
| 2018 | $4,964 | $157,250 | $43,750 | $113,500 |
| 2017 | $4,886 | $157,250 | $43,750 | $113,500 |
| 2016 | $4,870 | $157,250 | $43,750 | $113,500 |
| 2015 | -- | $140,200 | $28,750 | $111,450 |
| 2014 | -- | $140,200 | $28,750 | $111,450 |
Agents Affiliated with this Home
-
Candie Worsham

Seller's Agent in 2020
Candie Worsham
Nashville Area Homes
(615) 400-5230
1 in this area
66 Total Sales
-
Stephanie Caddo

Buyer's Agent in 2020
Stephanie Caddo
Realty One Group Music City
(615) 830-9144
2 in this area
186 Total Sales
Map
Source: Realtracs
MLS Number: 2117489
APN: 079I-F-044.00
- 306 Battery Ct
- 635 Band Dr
- 638 Band Dr
- 703 Welsh Ln
- 538 Maplegrove Dr
- 201 Coronation Ct
- 689 Watson Branch Dr
- 203 Julia Ct
- 220 Jennette Place
- 508 Sugartree Ln
- 1 Pinewood Rd
- 1011 Murfreesboro Rd Unit L3
- 1011 Murfreesboro Rd Unit J2
- 1405 Buckingham Cir
- 1183 Buckingham Cir
- 2433 Kennedy Ct Unit 2433
- 608 Claridge Ct
- 110 Ewingville Dr
- 1621 Wellington Green
- 256 Granger View Cir
