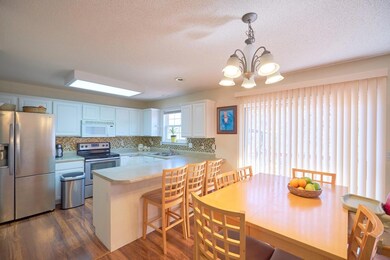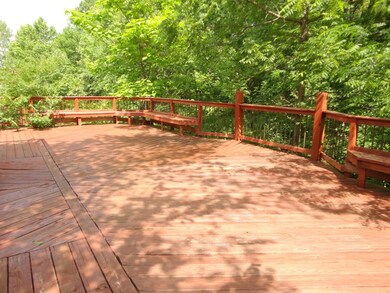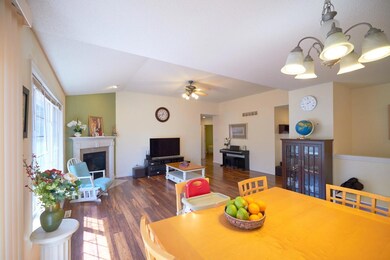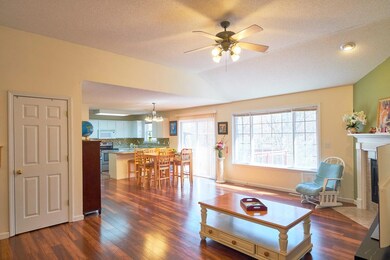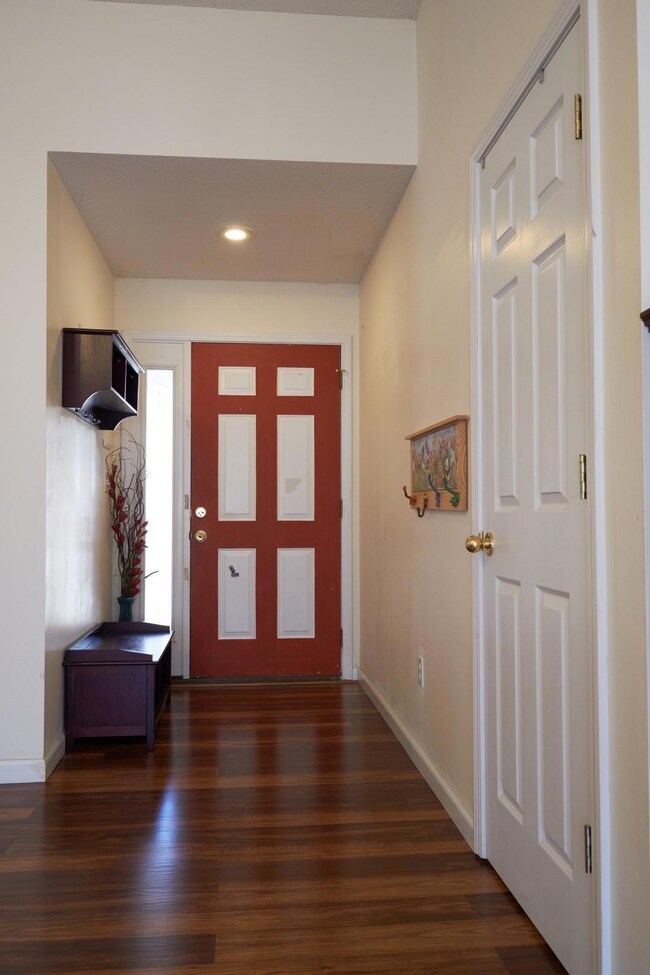
506 Campusview Dr Columbia, MO 65201
Highlights
- Heavily Wooded Lot
- Deck
- Ranch Style House
- Jefferson Middle School Rated A-
- Recreation Room
- Wood Flooring
About This Home
As of September 2019Zoning allows 4 unrelated people if rented per City Official! Beautifully updated SPACIOUS home in Seven Oaks Neighborhood!!! 4 Bedrooms, 3-full baths, w/o ranch with spectacular decks! Walk to Hinkson Creek Trail, Faurot Field and close to MU. Updates include laminate wood flring; kitchen w/tile backsplash, high-end SS refrigerator, newer range & dishwasher. New vinyl garden fence, new paint for all bedrooms & entire lower-level! The main level offers huge Great Rm w/high ceilings and gas fpl, open to beautiful eat-in kitchen; perfect for family or entertaining! Two spacious master suites, one on main, second on lower-level w/jetted tub, tiled shower & walk-in closet. Fam Rm w/bar &Rec Rm. Refrigerator, bar-frig, washer & dryer all convey. Locust St Expressive Arts Elementary School!
Last Agent to Sell the Property
RE/MAX Boone Realty License #1999096743 Listed on: 06/07/2019

Home Details
Home Type
- Single Family
Est. Annual Taxes
- $2,094
Year Built
- Built in 2002
Lot Details
- North Facing Home
- Sprinkler System
- Heavily Wooded Lot
- Vegetable Garden
- Zoning described as R-MF Multiple-Family Dwelling*, R-1 One- Family Dwelling*
HOA Fees
- $8 Monthly HOA Fees
Parking
- 2 Car Attached Garage
- Garage Door Opener
- Driveway
Home Design
- Ranch Style House
- Brick Veneer
- Concrete Foundation
- Poured Concrete
- Architectural Shingle Roof
- Vinyl Construction Material
Interior Spaces
- Bar
- Paddle Fans
- Circulating Fireplace
- Gas Fireplace
- Vinyl Clad Windows
- Window Treatments
- Family Room
- Living Room with Fireplace
- Recreation Room
- Partially Finished Basement
- Walk-Out Basement
- Fire and Smoke Detector
Kitchen
- Eat-In Kitchen
- Electric Range
- <<microwave>>
- Dishwasher
- Disposal
Flooring
- Wood
- Carpet
- Laminate
- Tile
Bedrooms and Bathrooms
- 4 Bedrooms
- Walk-In Closet
- 3 Full Bathrooms
- <<bathWSpaHydroMassageTubToken>>
- <<tubWithShowerToken>>
Laundry
- Laundry on main level
- Washer and Dryer Hookup
Outdoor Features
- Deck
Schools
- Jefferson Middle School
- Hickman High School
Utilities
- Forced Air Heating and Cooling System
- Heating System Uses Natural Gas
Community Details
- Seven Oaks Subdivision
Listing and Financial Details
- Assessor Parcel Number 16-604-00-04-171.00 01
Ownership History
Purchase Details
Home Financials for this Owner
Home Financials are based on the most recent Mortgage that was taken out on this home.Purchase Details
Home Financials for this Owner
Home Financials are based on the most recent Mortgage that was taken out on this home.Similar Homes in Columbia, MO
Home Values in the Area
Average Home Value in this Area
Purchase History
| Date | Type | Sale Price | Title Company |
|---|---|---|---|
| Warranty Deed | -- | Boone Central Title Company | |
| Warranty Deed | -- | None Available |
Mortgage History
| Date | Status | Loan Amount | Loan Type |
|---|---|---|---|
| Open | $191,250 | New Conventional | |
| Previous Owner | $137,500 | New Conventional | |
| Previous Owner | $104,675 | New Conventional |
Property History
| Date | Event | Price | Change | Sq Ft Price |
|---|---|---|---|---|
| 09/03/2019 09/03/19 | Sold | -- | -- | -- |
| 06/21/2019 06/21/19 | Pending | -- | -- | -- |
| 06/07/2019 06/07/19 | For Sale | $229,900 | +6.0% | $83 / Sq Ft |
| 04/05/2016 04/05/16 | Sold | -- | -- | -- |
| 02/23/2016 02/23/16 | Pending | -- | -- | -- |
| 02/03/2016 02/03/16 | For Sale | $216,900 | -- | $87 / Sq Ft |
Tax History Compared to Growth
Tax History
| Year | Tax Paid | Tax Assessment Tax Assessment Total Assessment is a certain percentage of the fair market value that is determined by local assessors to be the total taxable value of land and additions on the property. | Land | Improvement |
|---|---|---|---|---|
| 2024 | $2,480 | $36,765 | $3,629 | $33,136 |
| 2023 | $2,460 | $36,765 | $3,629 | $33,136 |
| 2022 | $2,276 | $34,048 | $3,629 | $30,419 |
| 2021 | $2,280 | $34,048 | $3,629 | $30,419 |
| 2020 | $2,246 | $31,519 | $3,629 | $27,890 |
| 2019 | $2,246 | $31,519 | $3,629 | $27,890 |
| 2018 | $2,094 | $0 | $0 | $0 |
| 2017 | $2,124 | $29,184 | $3,629 | $25,555 |
| 2016 | $2,124 | $29,184 | $3,629 | $25,555 |
| 2015 | $1,959 | $29,184 | $3,629 | $25,555 |
| 2014 | -- | $29,184 | $3,629 | $25,555 |
Agents Affiliated with this Home
-
Clete Baxter

Seller's Agent in 2019
Clete Baxter
RE/MAX
(573) 876-2896
81 Total Sales
-
David Lewis
D
Buyer's Agent in 2019
David Lewis
Weichert, Realtors - House of
(573) 999-6199
212 Total Sales
-
Pam Smith
P
Seller's Agent in 2016
Pam Smith
Weichert, Realtors - House of
(573) 424-3566
55 Total Sales
-
Rob Smith
R
Seller Co-Listing Agent in 2016
Rob Smith
Weichert, Realtors - House of
(573) 424-5938
37 Total Sales
-
C
Buyer's Agent in 2016
Chiao Curd-Ling
Iron Gate Real Estate
Map
Source: Columbia Board of REALTORS®
MLS Number: 386023
APN: 16-604-00-04-171-00-01
- 431 Foxfire Dr Unit 31A
- 801 Boulder Dr
- 517 Huntridge Dr Unit 8B
- 522 Huntridge Dr Unit 102E
- 104 W Green Meadows Rd Unit 18
- 113 E El Cortez Dr
- 122 W Green Meadows Rd
- 3405 Balboa Ln Unit A-B
- 405 Grapevine Ct
- 236 W Green Meadows Rd Unit N4
- 2512 Cimarron Dr
- 2416 Cimarron Dr
- 400 N Brookline Dr
- 2503 Lynnwood Dr
- 3712 Godfrey Dr
- 1001 Lake Point Ln
- 1601 Telluride Ln
- 3212 Shoreside Dr
- 3112 Crestwood Ln
- 1616 Telluride Ln


