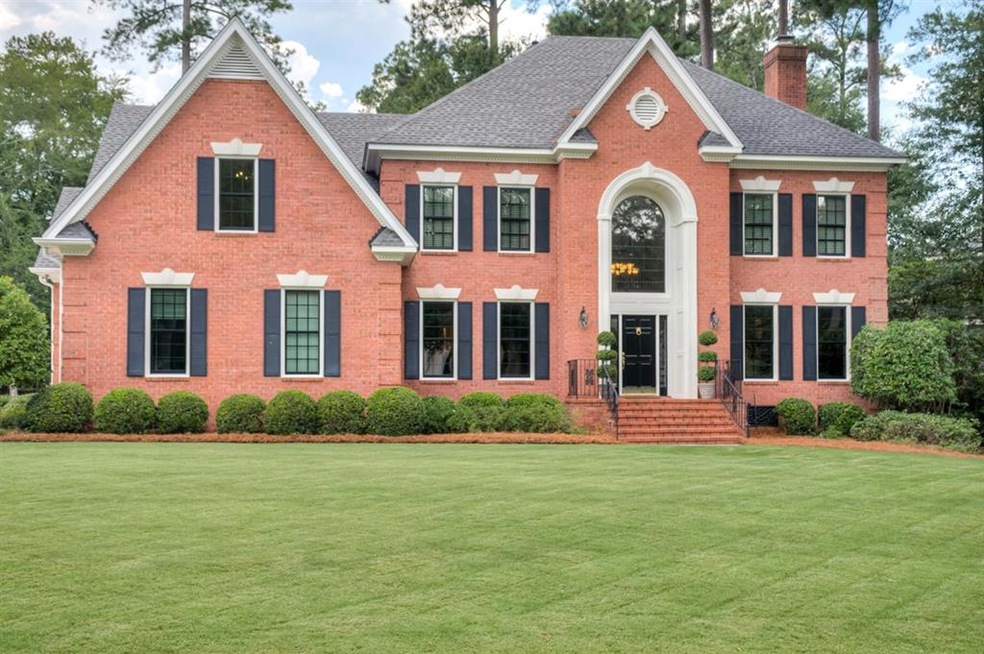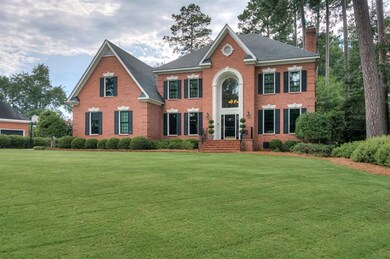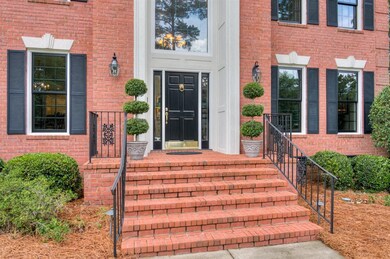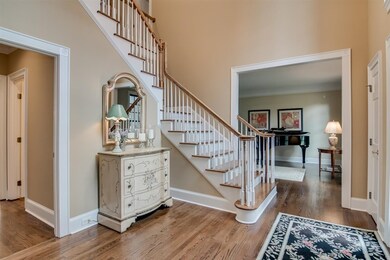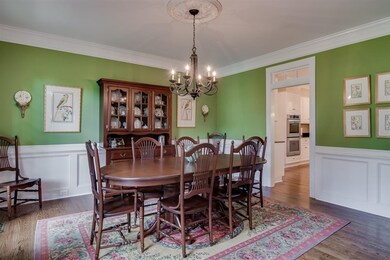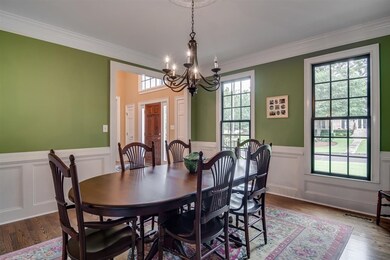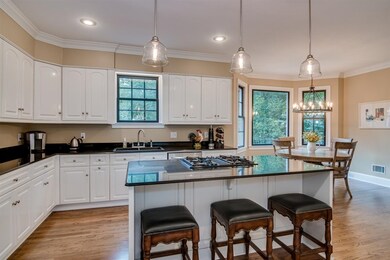
506 Creek Bluff Augusta, GA 30907
Highlights
- In Ground Pool
- Fireplace in Primary Bedroom
- Main Floor Primary Bedroom
- Stevens Creek Elementary School Rated A
- Wood Flooring
- Bonus Room
About This Home
As of October 2020Captivating home on Creek Bluff in sought after Barrington Subdivision! This home is 4485 SF 4 bedrooms 4.5 baths with a bonus room AND pool!! Walk into a magnicifent foyer with cathedral ceilings, a coat closet and filled with tons of natural light! On the main level you can expect to find a formal dining room, formal living, kitchen, breakfast room, family room and master bedroom with ensuite bath for added convenience. The stunning kitchen offers plenty of cabinet space, stainless steel appliances, a kitchen island and a breakfast area! Relax in the master suite which boasts trey ceilings and recessing lighting. The master bath has separate his and her vanities, a jacuzzi tub, walk in shower and walk in closet! Additionally you can expect to find 3 more bedrooms upstairs as well as a bonus room perfect for a growing family! Spend your evening lounging in this incredible backyard oasis by the pool or in the hot tub surrounded by the incredible landscaping!
Last Agent to Sell the Property
Meybohm Real Estate - Wheeler License #332408 Listed on: 07/24/2020

Home Details
Home Type
- Single Family
Est. Annual Taxes
- $6,057
Year Built
- Built in 1995
Lot Details
- 0.46 Acre Lot
- Lot Dimensions are 122x180
- Privacy Fence
- Landscaped
- Front and Back Yard Sprinklers
Parking
- 2 Car Attached Garage
Home Design
- Brick Exterior Construction
- Composition Roof
Interior Spaces
- 4,485 Sq Ft Home
- 2-Story Property
- Ceiling Fan
- Entrance Foyer
- Great Room
- Family Room
- Living Room with Fireplace
- 2 Fireplaces
- Breakfast Room
- Dining Room
- Bonus Room
- Wood Flooring
- Crawl Space
Kitchen
- Eat-In Kitchen
- <<doubleOvenToken>>
- Gas Range
- Dishwasher
- Kitchen Island
- Disposal
Bedrooms and Bathrooms
- 4 Bedrooms
- Primary Bedroom on Main
- Fireplace in Primary Bedroom
- Walk-In Closet
Laundry
- Laundry Room
- Washer and Gas Dryer Hookup
Outdoor Features
- In Ground Pool
- Patio
- Rear Porch
Schools
- Stevens Creek Elementary School
- Stallings Island Middle School
- Lakeside High School
Utilities
- Forced Air Heating and Cooling System
- Heating System Uses Natural Gas
Community Details
- Property has a Home Owners Association
- Barrington Subdivision
Listing and Financial Details
- Assessor Parcel Number 082K042
Ownership History
Purchase Details
Home Financials for this Owner
Home Financials are based on the most recent Mortgage that was taken out on this home.Purchase Details
Home Financials for this Owner
Home Financials are based on the most recent Mortgage that was taken out on this home.Similar Homes in the area
Home Values in the Area
Average Home Value in this Area
Purchase History
| Date | Type | Sale Price | Title Company |
|---|---|---|---|
| Warranty Deed | $639,900 | -- | |
| Warranty Deed | $587,000 | -- |
Mortgage History
| Date | Status | Loan Amount | Loan Type |
|---|---|---|---|
| Open | $510,400 | New Conventional | |
| Previous Owner | $250,000 | New Conventional | |
| Previous Owner | $359,600 | New Conventional | |
| Previous Owner | $100,000 | New Conventional | |
| Previous Owner | $35,000 | Credit Line Revolving | |
| Previous Owner | $412,000 | Unknown | |
| Previous Owner | $40,000 | Credit Line Revolving |
Property History
| Date | Event | Price | Change | Sq Ft Price |
|---|---|---|---|---|
| 06/09/2025 06/09/25 | Price Changed | $899,900 | -6.3% | $201 / Sq Ft |
| 03/21/2025 03/21/25 | For Sale | $959,900 | +50.0% | $214 / Sq Ft |
| 10/27/2020 10/27/20 | Off Market | $639,900 | -- | -- |
| 10/19/2020 10/19/20 | Sold | $639,900 | -1.5% | $143 / Sq Ft |
| 09/19/2020 09/19/20 | Pending | -- | -- | -- |
| 08/29/2020 08/29/20 | For Sale | $649,900 | 0.0% | $145 / Sq Ft |
| 08/17/2020 08/17/20 | Pending | -- | -- | -- |
| 07/24/2020 07/24/20 | For Sale | $649,900 | -- | $145 / Sq Ft |
Tax History Compared to Growth
Tax History
| Year | Tax Paid | Tax Assessment Tax Assessment Total Assessment is a certain percentage of the fair market value that is determined by local assessors to be the total taxable value of land and additions on the property. | Land | Improvement |
|---|---|---|---|---|
| 2024 | $8,094 | $321,732 | $51,104 | $270,628 |
| 2023 | $8,094 | $299,013 | $51,004 | $248,009 |
| 2022 | $7,631 | $291,543 | $44,404 | $247,139 |
| 2021 | $6,992 | $255,137 | $41,604 | $213,533 |
| 2020 | $6,960 | $248,692 | $38,604 | $210,088 |
| 2019 | $6,097 | $217,575 | $33,204 | $184,371 |
| 2018 | $6,439 | $229,140 | $38,204 | $190,936 |
| 2017 | $6,166 | $218,554 | $35,304 | $183,250 |
| 2016 | $5,765 | $211,807 | $34,580 | $177,227 |
| 2015 | $6,259 | $229,706 | $39,580 | $190,126 |
| 2014 | $6,140 | $222,483 | $41,280 | $181,203 |
Agents Affiliated with this Home
-
Greg Honeymichael

Seller's Agent in 2025
Greg Honeymichael
Meybohm
(706) 533-3015
36 in this area
447 Total Sales
-
Venus Morris Griffin

Seller's Agent in 2020
Venus Morris Griffin
Meybohm
(706) 306-6054
30 in this area
481 Total Sales
-
Lesia Price

Buyer's Agent in 2020
Lesia Price
Meybohm
(706) 832-7118
31 in this area
183 Total Sales
Map
Source: REALTORS® of Greater Augusta
MLS Number: 458222
APN: 082K042
- 3570 Granite Way
- 1036 Hampstead Place
- 3527 Granite Way
- 1119 Hampstead Place
- 3563 Granite Way
- 429 Cambridge Cir
- 3544 Gleneagles Dr
- 3533 Gleneagles Dr
- 3510 Prestwick Dr
- 3532 Gleneagles Dr
- 1094 Hampstead Place
- 615 Stevens Crossing
- 408 Hastings Place
- 3555 Watervale Way
- 2009 Pheasant Creek Dr
- 479 Falcon Dr
- 3558 Watervale Way
- 3549 Stevens Way
- 345 Old Salem Way
- 3507 Lost Tree Ln
