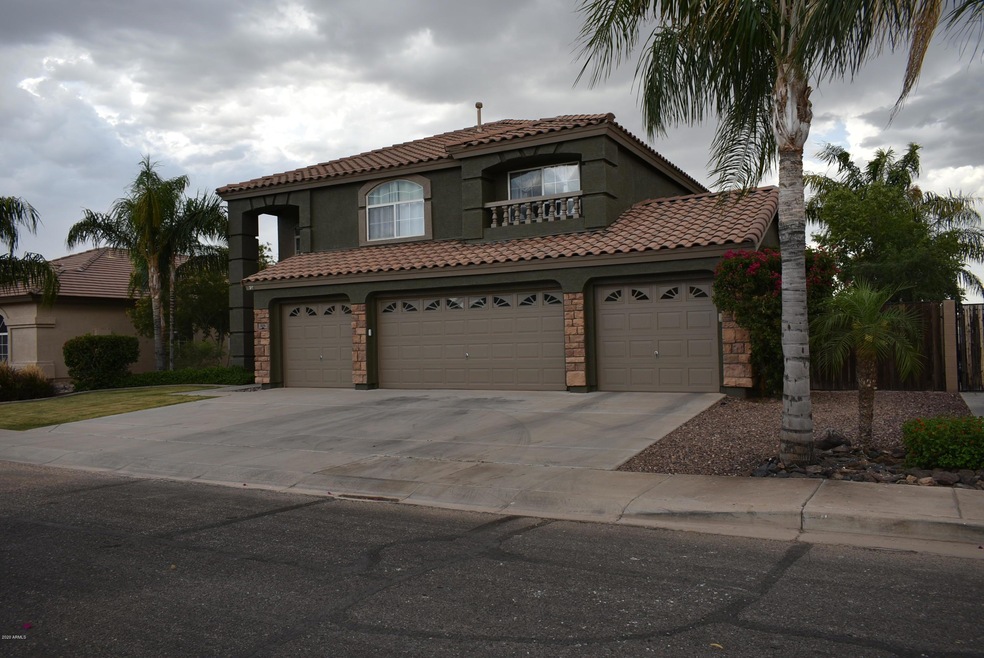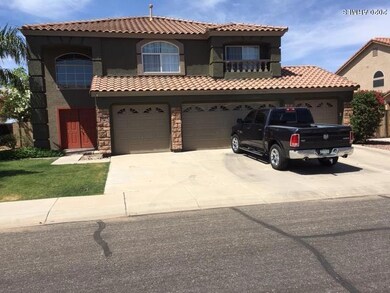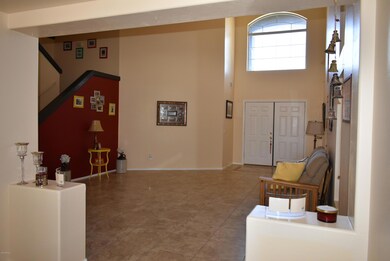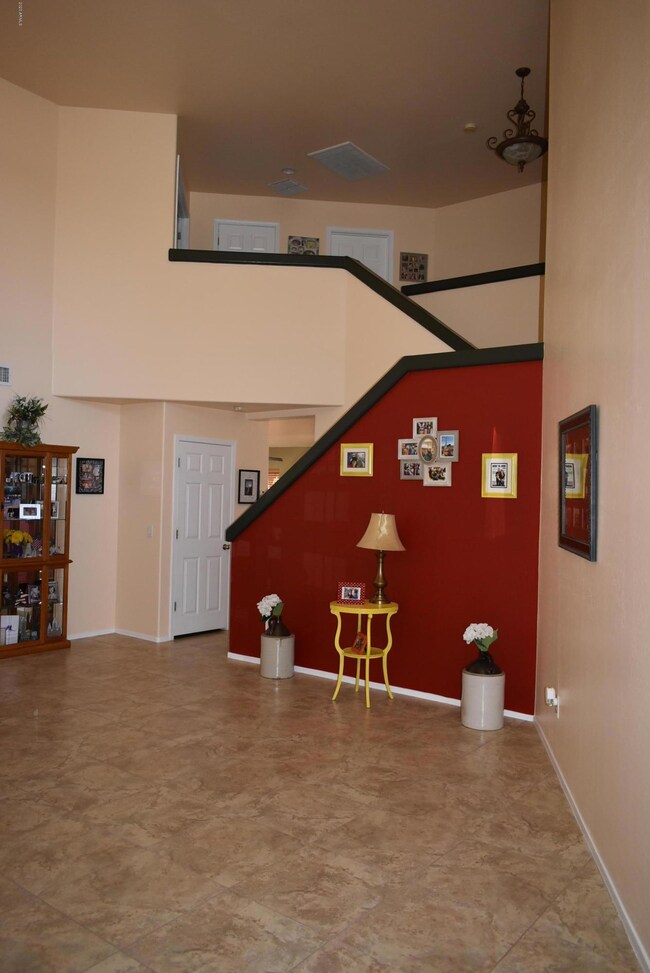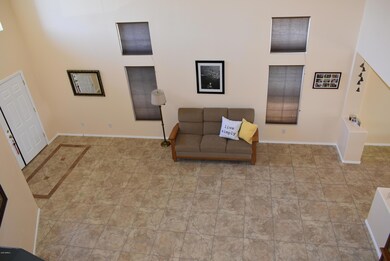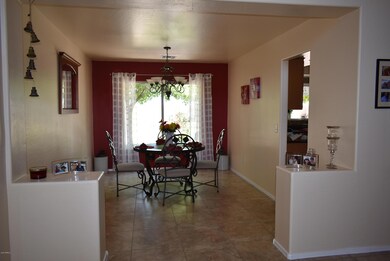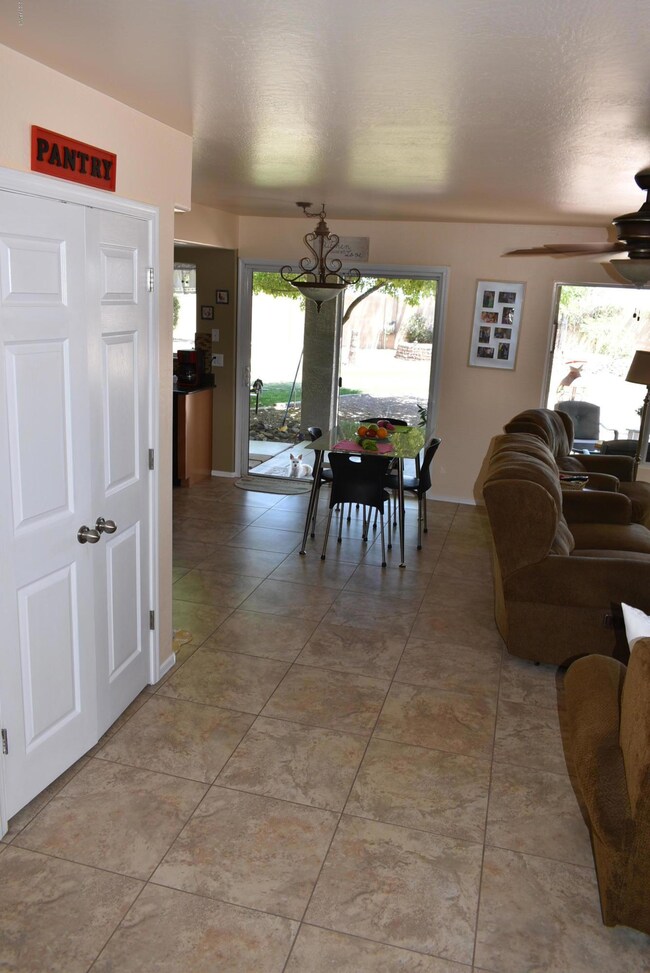
506 E Rosebud Dr San Tan Valley, AZ 85143
Highlights
- RV Gated
- Granite Countertops
- 4 Car Direct Access Garage
- Mountain View
- Covered patio or porch
- Eat-In Kitchen
About This Home
As of June 2020Bring your tooth brush and your favorite chair. This home is ready for you! Freshly painted inside and out! Very attractive landscaping! Grass in front and in back with lots of trees, plants! Nice size lot, very private, shady backyard to sit and enjoy the surroundings. No homes behind the property! Superstition Mtn.. views to the North. Well maintained home and landscaping! Very nice floorplan. Beautiful tiled floors in family room and kitchen. 4-car garage for the ''boys toys'' of the family and a RV gate to go with the garage! Extra insulation in the attic for reduced utility bills! Cold air returns added in all bedrooms. Built in shelves under stairwell for extra storage! Built in shelves in the garage!
If room sizes and schools are important to the buyer, buyer to verify.
Last Agent to Sell the Property
Lauren Bolks
Superlative Realty License #SA031776000 Listed on: 05/11/2020

Co-Listed By
Teresa Conaway
Superlative Realty License #BR016615000
Home Details
Home Type
- Single Family
Est. Annual Taxes
- $1,385
Year Built
- Built in 2005
Lot Details
- 9,553 Sq Ft Lot
- Block Wall Fence
- Sprinklers on Timer
- Grass Covered Lot
HOA Fees
- $61 Monthly HOA Fees
Parking
- 4 Car Direct Access Garage
- Garage Door Opener
- RV Gated
Home Design
- Wood Frame Construction
- Tile Roof
- Low Volatile Organic Compounds (VOC) Products or Finishes
- Stucco
Interior Spaces
- 2,603 Sq Ft Home
- 2-Story Property
- Ceiling Fan
- Double Pane Windows
- Solar Screens
- Mountain Views
Kitchen
- Eat-In Kitchen
- Breakfast Bar
- <<builtInMicrowave>>
- Granite Countertops
Flooring
- Carpet
- Tile
- Vinyl
Bedrooms and Bathrooms
- 4 Bedrooms
- Primary Bathroom is a Full Bathroom
- 2.5 Bathrooms
- Dual Vanity Sinks in Primary Bathroom
- Bathtub With Separate Shower Stall
Outdoor Features
- Covered patio or porch
Schools
- Florence K-8 Elementary And Middle School
- Poston Butte High School
Utilities
- Central Air
- Heating System Uses Natural Gas
- High Speed Internet
- Cable TV Available
Listing and Financial Details
- Tax Lot 154
- Assessor Parcel Number 210-71-154
Community Details
Overview
- Association fees include ground maintenance, trash
- Rancho Bella Vista Association, Phone Number (480) 704-2900
- Built by Meritage
- Rancho Bella Vista Unit 2 Subdivision
Recreation
- Community Playground
Ownership History
Purchase Details
Home Financials for this Owner
Home Financials are based on the most recent Mortgage that was taken out on this home.Purchase Details
Home Financials for this Owner
Home Financials are based on the most recent Mortgage that was taken out on this home.Purchase Details
Home Financials for this Owner
Home Financials are based on the most recent Mortgage that was taken out on this home.Purchase Details
Purchase Details
Purchase Details
Home Financials for this Owner
Home Financials are based on the most recent Mortgage that was taken out on this home.Similar Homes in the area
Home Values in the Area
Average Home Value in this Area
Purchase History
| Date | Type | Sale Price | Title Company |
|---|---|---|---|
| Warranty Deed | $350,000 | Equity Title Agency Inc | |
| Warranty Deed | $147,800 | Old Republic Title Agency | |
| Warranty Deed | $130,100 | Empire West Title Agency Llc | |
| Trustee Deed | $99,000 | Great American Title Agency | |
| Cash Sale Deed | $2,673,812 | -- | |
| Special Warranty Deed | $234,374 | First American Title Ins Co |
Mortgage History
| Date | Status | Loan Amount | Loan Type |
|---|---|---|---|
| Open | $250,000 | New Conventional | |
| Previous Owner | $0 | Credit Line Revolving | |
| Previous Owner | $137,000 | Credit Line Revolving | |
| Previous Owner | $176,300 | New Conventional | |
| Previous Owner | $127,645 | FHA | |
| Previous Owner | $127,600 | FHA | |
| Previous Owner | $242,000 | Unknown | |
| Previous Owner | $46,850 | Stand Alone Second |
Property History
| Date | Event | Price | Change | Sq Ft Price |
|---|---|---|---|---|
| 07/17/2025 07/17/25 | For Sale | $439,000 | +25.4% | $169 / Sq Ft |
| 06/30/2020 06/30/20 | Sold | $350,000 | -2.8% | $134 / Sq Ft |
| 05/06/2020 05/06/20 | For Sale | $359,900 | -- | $138 / Sq Ft |
Tax History Compared to Growth
Tax History
| Year | Tax Paid | Tax Assessment Tax Assessment Total Assessment is a certain percentage of the fair market value that is determined by local assessors to be the total taxable value of land and additions on the property. | Land | Improvement |
|---|---|---|---|---|
| 2025 | $1,403 | $34,837 | -- | -- |
| 2024 | $1,537 | $43,771 | -- | -- |
| 2023 | $1,406 | $34,894 | $0 | $0 |
| 2022 | $1,383 | $20,448 | $1,250 | $19,198 |
| 2021 | $1,537 | $18,341 | $0 | $0 |
| 2020 | $1,384 | $17,833 | $0 | $0 |
| 2019 | $1,385 | $16,892 | $0 | $0 |
| 2018 | $1,326 | $14,719 | $0 | $0 |
| 2017 | $1,247 | $14,689 | $0 | $0 |
| 2016 | $1,265 | $14,602 | $1,250 | $13,352 |
| 2014 | $1,238 | $10,218 | $1,000 | $9,218 |
Agents Affiliated with this Home
-
Craig Kelly

Seller's Agent in 2025
Craig Kelly
Coldwell Banker Realty
(760) 519-0971
68 Total Sales
-
L
Seller's Agent in 2020
Lauren Bolks
Superlative Realty
-
T
Seller Co-Listing Agent in 2020
Teresa Conaway
Superlative Realty
Map
Source: Arizona Regional Multiple Listing Service (ARMLS)
MLS Number: 6076738
APN: 210-71-154
- 31689 N Blackfoot Dr
- 31918 N Caspian Way
- 175 E Paso Fino Way
- 835 E Stirrup Ln
- 110 E Shire Ct
- 31446 N Candlewood Dr
- 941 E Stirrup Ln
- 31301 N Sunflower Way Unit 6
- 31700 N Sunflower Way
- 32071 N Chestnut Trail
- 31269 N Cavalier Dr
- 427 E Mayfield Dr
- 885 E Lakeview Dr
- 1078 E Poncho Ln
- 193 W Latigo Cir
- 1135 E Desert Holly Dr
- 1061 E Poncho Ln
- 31716 N Poncho Ln
- 343 W Twin Peaks Pkwy
- 1417 E Rosebud Dr Unit 2
