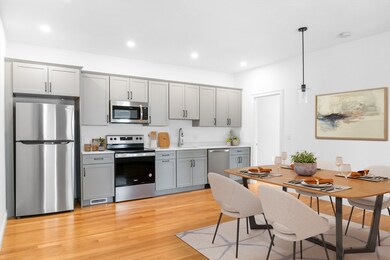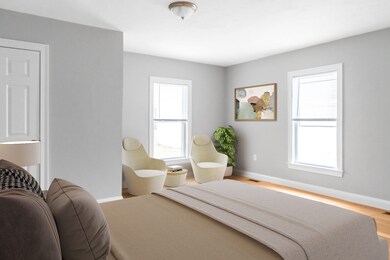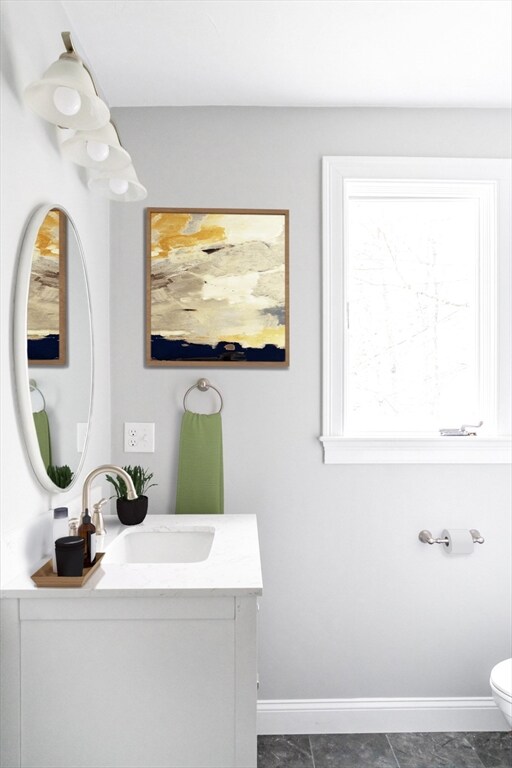
506 East St East Weymouth, MA 02189
Highlights
- Marina
- Barn or Stable
- 0.79 Acre Lot
- Golf Course Community
- Medical Services
- Open Floorplan
About This Home
As of August 2024Nearly new construction! Gutted to the studs and fully renovated in 2023, this beautifully finished 2-family home needs nothing! The 3-bedroom ground floor unit welcomes you with a flexible foyer leading into the massive wide open kitchen and dining area. Through the adjacent living room you will find a large bedroom and the separate bathroom, and oversized laundry and storage rooms. Two additional bedrooms off of the kitchen area complete the first level. Upstairs you’ll find a similar layout with one less bedroom. New hardwood floors and recessed lighting throughout. Gleaming quartz countertops, shaker cabinets and stainless appliances. Perfect for those looking for the elusive in-law apartment for loved ones. Or move into one unit and rent out the other! The home also features a large detached barn with endless potential. Conveniently located near Jackson Square, commuter line, schools, parks, shopping, dining. Don’t miss this one!
Property Details
Home Type
- Multi-Family
Est. Annual Taxes
- $8,569
Year Built
- Built in 1868
Lot Details
- 0.79 Acre Lot
- Near Conservation Area
- Gentle Sloping Lot
Home Design
- Duplex
- Stone Foundation
- Frame Construction
- Shingle Roof
Interior Spaces
- 3,107 Sq Ft Home
- Property has 1 Level
- Open Floorplan
- Living Room
- Home Office
- Storage
- Wood Flooring
- Unfinished Basement
- Basement Fills Entire Space Under The House
- Attic
Kitchen
- Range<<rangeHoodToken>>
- <<microwave>>
- Dishwasher
- Solid Surface Countertops
Bedrooms and Bathrooms
- 5 Bedrooms
- Walk-In Closet
- 2 Full Bathrooms
- <<tubWithShowerToken>>
Laundry
- Dryer
- Washer
Parking
- 10 Car Parking Spaces
- Driveway
- Paved Parking
- Open Parking
- Off-Street Parking
Outdoor Features
- Balcony
- Deck
- Porch
Location
- Property is near public transit
- Property is near schools
Schools
- Lawrence Pingre Elementary School
- Abigail Adams Middle School
- Weymouth High School
Utilities
- Forced Air Heating and Cooling System
- 2 Cooling Zones
- 2 Heating Zones
- Heating System Uses Natural Gas
- Individual Controls for Heating
- Separate Meters
- 200+ Amp Service
- High Speed Internet
Additional Features
- Energy-Efficient Thermostat
- Barn or Stable
Listing and Financial Details
- Total Actual Rent $6,000
- Rent includes unit 1(water other (see remarks)), unit 2(water other (see remarks))
- Assessor Parcel Number 274017
Community Details
Overview
- 2 Units
Amenities
- Medical Services
- Shops
Recreation
- Marina
- Golf Course Community
- Park
- Jogging Path
- Bike Trail
Building Details
- Electric Expense $685
- Insurance Expense $3,468
- Water Sewer Expense $1,337
- Operating Expense $5,490
- Net Operating Income $57,865
Similar Home in the area
Home Values in the Area
Average Home Value in this Area
Mortgage History
| Date | Status | Loan Amount | Loan Type |
|---|---|---|---|
| Closed | $630,000 | Purchase Money Mortgage |
Property History
| Date | Event | Price | Change | Sq Ft Price |
|---|---|---|---|---|
| 08/26/2024 08/26/24 | Sold | $980,000 | +5.9% | $315 / Sq Ft |
| 06/25/2024 06/25/24 | Pending | -- | -- | -- |
| 06/18/2024 06/18/24 | For Sale | $925,000 | -- | $298 / Sq Ft |
Tax History Compared to Growth
Tax History
| Year | Tax Paid | Tax Assessment Tax Assessment Total Assessment is a certain percentage of the fair market value that is determined by local assessors to be the total taxable value of land and additions on the property. | Land | Improvement |
|---|---|---|---|---|
| 2025 | $9,321 | $922,900 | $218,900 | $704,000 |
| 2024 | $8,569 | $834,400 | $208,500 | $625,900 |
| 2023 | $6,959 | $665,900 | $193,100 | $472,800 |
| 2022 | $6,743 | $588,400 | $178,800 | $409,600 |
| 2021 | $6,799 | $579,100 | $178,800 | $400,300 |
| 2020 | $6,598 | $553,500 | $178,800 | $374,700 |
| 2019 | $6,329 | $522,200 | $162,900 | $359,300 |
| 2018 | $5,806 | $464,500 | $155,200 | $309,300 |
| 2017 | $5,524 | $431,200 | $147,800 | $283,400 |
| 2016 | $5,179 | $404,600 | $142,200 | $262,400 |
| 2015 | $4,932 | $382,300 | $142,200 | $240,100 |
| 2014 | $4,860 | $365,400 | $132,300 | $233,100 |
Agents Affiliated with this Home
-
Mike Rivers

Seller's Agent in 2024
Mike Rivers
Compass
(781) 974-4726
2 in this area
48 Total Sales
-
Nick Rivers

Seller Co-Listing Agent in 2024
Nick Rivers
Compass
(781) 974-8830
5 in this area
134 Total Sales
-
Skambas Realty Group
S
Buyer's Agent in 2024
Skambas Realty Group
Compass
(978) 551-0767
1 in this area
190 Total Sales
Map
Source: MLS Property Information Network (MLS PIN)
MLS Number: 73253932
APN: WEYM-000019-000172-000001
- 19 K St
- 1141 Commercial St
- 0 Station St
- 68 Putnam St
- 94 Clinton Rd
- 36-38 Madison St
- 65 Saint Anne Rd
- 15 Suwanee Rd
- 1799 Commercial St
- 49 Whitman St
- 69 Mount Vernon Rd W
- 52 High St
- 7 Stevens Way
- 18 Genevieve Rd
- 575 Broad St Unit 215
- 19 Center St
- 203 Middle St Unit 6
- 65 Cedar St
- 154 Liberty Bell Cir
- 32 Riley Ave






