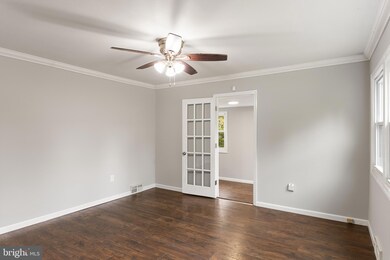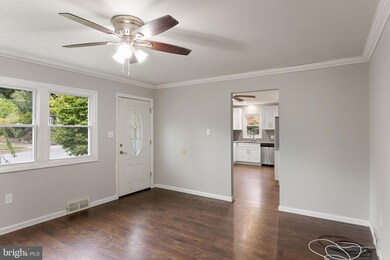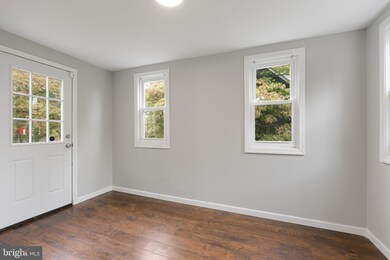
506 Emma St Mount Holly, NJ 08060
Highlights
- Cape Cod Architecture
- No HOA
- Living Room
- Rancocas Valley Regional High School Rated A-
- Eat-In Kitchen
- Shed
About This Home
As of November 2024CUTEST CAPE COD! Here is a rare opportunity to live "on the Mount" in a very much sought after established neighborhood that is within walking distance to shopping, restaurants...and the historical High Street atmosphere in the heart of Mount Holly. Cute-n-Cozy Cape that has been nicely updated, freshly painted and is MOVE-IN READY! Newer Kitchen with white cabinetry, granite countertops, glass backsplash and newer appliances. Tasteful and easy maintenance laminate flooring throughout the main floor. Bonus Sunroom/Office off the living room is a great flex space. Updated Bathrooms. 2 bedrooms downstairs and 2 bedrooms upstairs with newer carpeting. An abundance of recessed lighting. FULL, mostly finished basement with the unique, characteristic charm of the knotty pine paneling these Capes were built with that gives such a rustic, warm, relaxed feeling. Newer Windows. HVAC is about 4 years old, same with the Newer Roof that has a transferable warranty. Nice yard with several mature fruit trees. Such a GREAT LOCATION on a fantastic street! Close to Joint Base, main roads, walk to school! THINK QUICK! THIS ONE IS A WINNER!
Home Details
Home Type
- Single Family
Year Built
- Built in 1952
Lot Details
- 7,248 Sq Ft Lot
- Lot Dimensions are 58.00 x 125.00
- Property is in excellent condition
- Property is zoned R1
Home Design
- Cape Cod Architecture
- Block Foundation
- Architectural Shingle Roof
- Aluminum Siding
Interior Spaces
- 1,314 Sq Ft Home
- Property has 1.5 Levels
- Living Room
- Eat-In Kitchen
Flooring
- Carpet
- Laminate
- Ceramic Tile
Bedrooms and Bathrooms
- En-Suite Primary Bedroom
Finished Basement
- Basement Fills Entire Space Under The House
- Laundry in Basement
Parking
- 3 Parking Spaces
- 3 Driveway Spaces
- Unpaved Parking
Outdoor Features
- Shed
Schools
- Gertrude Folwell Elementary School
- F.W. Holbein Middle School
- Rancocas Valley Reg. High School
Utilities
- Forced Air Heating and Cooling System
- Natural Gas Water Heater
Community Details
- No Home Owners Association
- Mount View Subdivision
Listing and Financial Details
- Tax Lot 00086
- Assessor Parcel Number 23-00002-00086
Ownership History
Purchase Details
Home Financials for this Owner
Home Financials are based on the most recent Mortgage that was taken out on this home.Purchase Details
Home Financials for this Owner
Home Financials are based on the most recent Mortgage that was taken out on this home.Purchase Details
Home Financials for this Owner
Home Financials are based on the most recent Mortgage that was taken out on this home.Purchase Details
Home Financials for this Owner
Home Financials are based on the most recent Mortgage that was taken out on this home.Purchase Details
Home Financials for this Owner
Home Financials are based on the most recent Mortgage that was taken out on this home.Similar Homes in the area
Home Values in the Area
Average Home Value in this Area
Purchase History
| Date | Type | Sale Price | Title Company |
|---|---|---|---|
| Bargain Sale Deed | $365,000 | Title Evolution | |
| Bargain Sale Deed | $365,000 | Title Evolution | |
| Deed | $213,000 | None Available | |
| Sheriffs Deed | $102,000 | None Available | |
| Deed | $125,000 | Executive Title & Abstract I | |
| Bargain Sale Deed | $97,000 | -- |
Mortgage History
| Date | Status | Loan Amount | Loan Type |
|---|---|---|---|
| Open | $341,500 | New Conventional | |
| Closed | $341,500 | New Conventional | |
| Previous Owner | $272,400 | New Conventional | |
| Previous Owner | $217,579 | VA | |
| Previous Owner | $81,000 | Commercial | |
| Previous Owner | $35,000 | Stand Alone First | |
| Previous Owner | $123,068 | FHA | |
| Previous Owner | $74,000 | No Value Available |
Property History
| Date | Event | Price | Change | Sq Ft Price |
|---|---|---|---|---|
| 11/08/2024 11/08/24 | Sold | $365,000 | +1.4% | $278 / Sq Ft |
| 10/07/2024 10/07/24 | Pending | -- | -- | -- |
| 09/26/2024 09/26/24 | For Sale | $360,000 | +69.0% | $274 / Sq Ft |
| 11/07/2018 11/07/18 | Sold | $213,000 | +1.4% | $162 / Sq Ft |
| 10/01/2018 10/01/18 | Pending | -- | -- | -- |
| 09/05/2018 09/05/18 | Price Changed | $210,000 | -4.1% | $160 / Sq Ft |
| 08/16/2018 08/16/18 | Price Changed | $219,000 | -2.7% | $167 / Sq Ft |
| 08/07/2018 08/07/18 | Price Changed | $225,000 | -4.3% | $171 / Sq Ft |
| 07/30/2018 07/30/18 | For Sale | $234,999 | -- | $179 / Sq Ft |
Tax History Compared to Growth
Tax History
| Year | Tax Paid | Tax Assessment Tax Assessment Total Assessment is a certain percentage of the fair market value that is determined by local assessors to be the total taxable value of land and additions on the property. | Land | Improvement |
|---|---|---|---|---|
| 2024 | -- | $185,300 | $63,000 | $122,300 |
| 2023 | $6,000 | $185,300 | $63,000 | $122,300 |
| 2022 | $6,000 | $185,300 | $63,000 | $122,300 |
| 2021 | $5,902 | $185,300 | $63,000 | $122,300 |
| 2020 | $5,672 | $185,300 | $63,000 | $122,300 |
| 2019 | $5,544 | $185,300 | $63,000 | $122,300 |
| 2018 | $5,446 | $185,300 | $63,000 | $122,300 |
| 2017 | $5,305 | $185,300 | $63,000 | $122,300 |
| 2016 | $5,183 | $185,300 | $63,000 | $122,300 |
| 2015 | $5,074 | $185,300 | $63,000 | $122,300 |
| 2014 | $4,886 | $185,300 | $63,000 | $122,300 |
Agents Affiliated with this Home
-
Patricia Denney

Seller's Agent in 2024
Patricia Denney
RE/MAX
(609) 234-6250
69 in this area
319 Total Sales
-
BRAD PECORARO

Buyer's Agent in 2024
BRAD PECORARO
CB Schiavone & Associates
(609) 610-7635
1 in this area
4 Total Sales
-
Donna Moskowitz

Seller's Agent in 2018
Donna Moskowitz
Keller Williams Premier
(732) 740-2917
313 Total Sales
-
steven plant

Buyer's Agent in 2018
steven plant
Coldwell Banker Realty
(856) 316-8497
11 Total Sales
Map
Source: Bright MLS
MLS Number: NJBL2073456
APN: 23-00002-0000-00086






