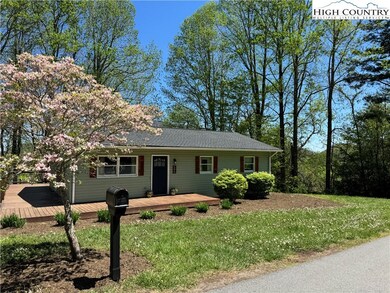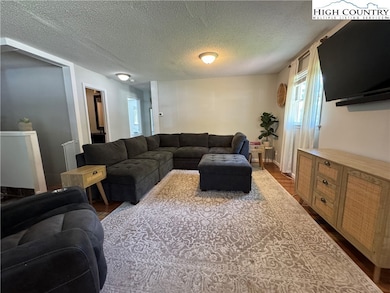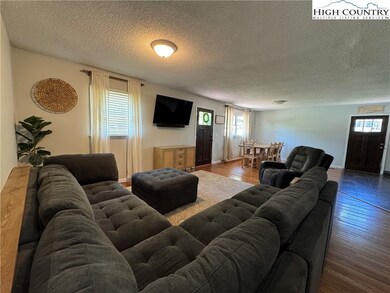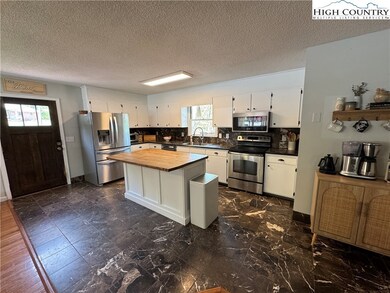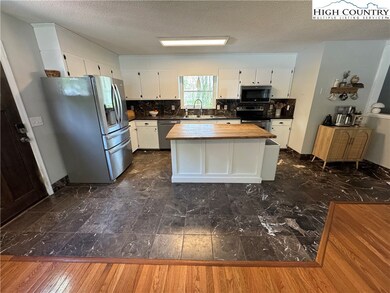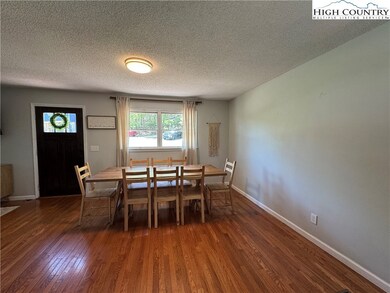
506 Greenbriar Dr West Jefferson, NC 28694
Highlights
- Mountain View
- Porch
- Open Patio
- No HOA
- Cooling Available
- Shed
About This Home
As of July 2025Welcome to this delightful ranch-style home nestled in the heart of West Jefferson, where comfort meets convenience in a peaceful suburban setting. Designed for easy main floor living, the open floor plan creates a spacious, welcoming atmosphere with a cozy kitchen, living, and dining area for both everyday life and entertaining. The main level also features two comfortable bedrooms and a full bath, for family living or guests. The finished basement expands your living space with a generous family room/sitting area, seamlessly shared with a laundry nook. You'll also find office/bedroom and two versatile bonus rooms currently used as bedrooms. A convenient half bath and a storage room complete the lower level. Step outside onto the expansive open deck and unwind while overlooking a beautiful backyard framed by mature trees that offer added privacy. With city water and sewer, this home blends rural charm with modern convenience. All just minutes from the shops, dining, and events of vibrant downtown West Jefferson. Recent upgrades includes a new roof, interior paint, kitchen island, new washer, dryer and dishwasher.
Last Agent to Sell the Property
Century 21 Mountain Vistas Brokerage Phone: (828) 264-9111 Listed on: 05/02/2025

Home Details
Home Type
- Single Family
Est. Annual Taxes
- $909
Year Built
- Built in 1977
Lot Details
- 0.33 Acre Lot
- Zoning described as R-15
Parking
- Driveway
Home Design
- Wood Frame Construction
- Shingle Roof
- Asphalt Roof
- Vinyl Siding
Interior Spaces
- 2-Story Property
- Window Treatments
- Mountain Views
Kitchen
- Electric Range
- <<microwave>>
- Dishwasher
Bedrooms and Bathrooms
- 3 Bedrooms
Laundry
- Dryer
- Washer
Basement
- Walk-Out Basement
- Laundry in Basement
Outdoor Features
- Open Patio
- Shed
- Porch
Schools
- Westwood Elementary School
- Ashe County Middle School
- Ashe County High School
Utilities
- Cooling Available
- Heat Pump System
- Electric Water Heater
- High Speed Internet
Community Details
- No Home Owners Association
Listing and Financial Details
- Short Term Rentals Allowed
- Long Term Rental Allowed
- Tax Lot 59
- Assessor Parcel Number 19223-001-186
Ownership History
Purchase Details
Home Financials for this Owner
Home Financials are based on the most recent Mortgage that was taken out on this home.Purchase Details
Home Financials for this Owner
Home Financials are based on the most recent Mortgage that was taken out on this home.Similar Homes in West Jefferson, NC
Home Values in the Area
Average Home Value in this Area
Purchase History
| Date | Type | Sale Price | Title Company |
|---|---|---|---|
| Warranty Deed | $305,000 | None Listed On Document | |
| Warranty Deed | $305,000 | None Listed On Document | |
| Warranty Deed | $294,000 | None Listed On Document | |
| Warranty Deed | $294,000 | None Listed On Document |
Mortgage History
| Date | Status | Loan Amount | Loan Type |
|---|---|---|---|
| Previous Owner | $100,000 | New Conventional | |
| Previous Owner | $296,969 | New Conventional | |
| Previous Owner | $162,000 | Construction |
Property History
| Date | Event | Price | Change | Sq Ft Price |
|---|---|---|---|---|
| 07/01/2025 07/01/25 | Sold | $305,000 | -2.9% | $149 / Sq Ft |
| 05/16/2025 05/16/25 | Price Changed | $314,000 | -1.6% | $153 / Sq Ft |
| 05/08/2025 05/08/25 | Price Changed | $319,000 | -3.3% | $156 / Sq Ft |
| 05/02/2025 05/02/25 | For Sale | $329,900 | +12.2% | $161 / Sq Ft |
| 12/18/2024 12/18/24 | Sold | $294,000 | 0.0% | $162 / Sq Ft |
| 11/03/2024 11/03/24 | For Sale | $294,000 | -- | $162 / Sq Ft |
Tax History Compared to Growth
Tax History
| Year | Tax Paid | Tax Assessment Tax Assessment Total Assessment is a certain percentage of the fair market value that is determined by local assessors to be the total taxable value of land and additions on the property. | Land | Improvement |
|---|---|---|---|---|
| 2024 | $908 | $206,400 | $25,000 | $181,400 |
| 2023 | $1,053 | $206,400 | $25,000 | $181,400 |
| 2022 | $742 | $102,300 | $8,000 | $94,300 |
| 2021 | $715 | $102,300 | $8,000 | $94,300 |
| 2020 | $1,033 | $102,300 | $8,000 | $94,300 |
| 2019 | $1,021 | $102,300 | $8,000 | $94,300 |
| 2018 | $582 | $104,700 | $8,000 | $96,700 |
| 2016 | $583 | $104,700 | $8,000 | $96,700 |
| 2015 | $576 | $104,700 | $8,000 | $96,700 |
| 2014 | $576 | $111,600 | $8,000 | $103,600 |
Agents Affiliated with this Home
-
Sue Eggers
S
Seller's Agent in 2025
Sue Eggers
Century 21 Mountain Vistas
(828) 406-7117
61 Total Sales
-
Liz Riddick

Buyer's Agent in 2025
Liz Riddick
Keller Williams High Country
(828) 719-0120
78 Total Sales
-
Brandi Hurley

Seller's Agent in 2024
Brandi Hurley
Regency Properties
(336) 977-3013
95 Total Sales
-
Todd Duncan
T
Buyer's Agent in 2024
Todd Duncan
Blue Ridge Realty & Inv. West Jefferson
(706) 564-5940
3 Total Sales
Map
Source: High Country Association of REALTORS®
MLS Number: 255246
APN: 19223-001-186
- 510 Ford St
- TBD Oak St
- 398 Ford St
- 760 Townview St
- 401 W 4th St
- 215 S Jefferson Ave Unit 102
- 215 S Jefferson Ave Unit 206
- 215 S Jefferson Ave Unit 107
- 605 S Jefferson Ave
- Lot E Burkett Ave
- 207 Hice Ave Unit 207
- 0 Hice Ave Unit 253730
- 225-230 Hice Ave
- 405 Wilton Ave
- 11 E 2nd St
- TBD Spruce St
- 15 E 2nd St
- TBD Lauren Ln
- 702 Ridge Ave
- Lot 116 Lauren Ln

