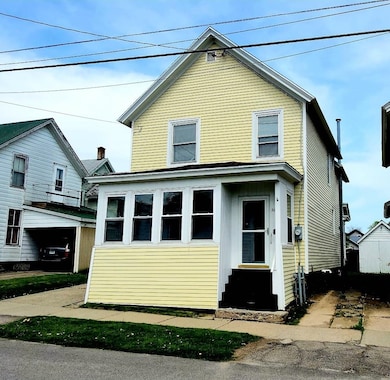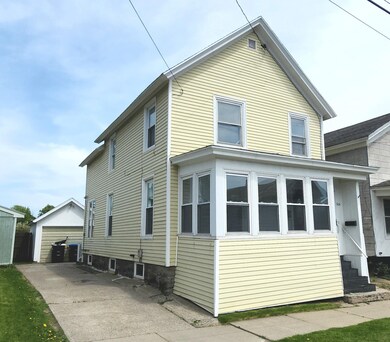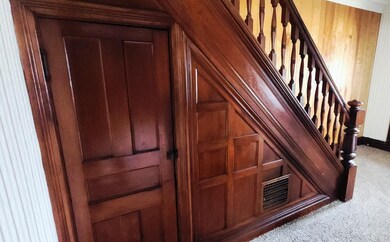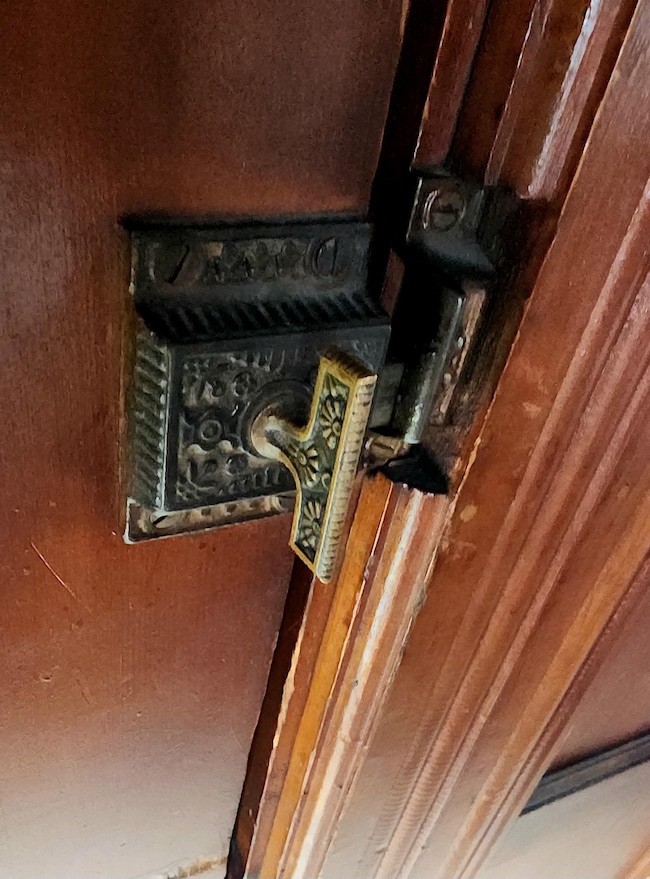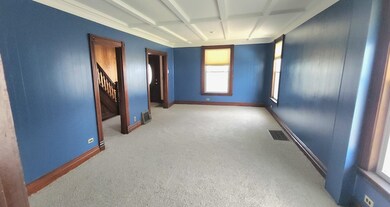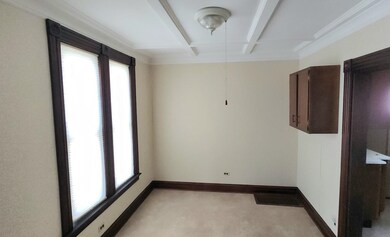
506 Hamilton St Ogdensburg, NY 13669
Estimated payment $1,090/month
Highlights
- Traditional Architecture
- Attic
- 1 Car Detached Garage
- Wood Flooring
- Enclosed patio or porch
- Bathroom on Main Level
About This Home
This 4-bedroom, 2-bath home is full of charm and character, perfect for someone who appreciates older homes with a story to tell. Inside, you’ll find a beautiful wood floors and original wood details throughout—right down to the vintage hinges, doors and trim. Three of the bedrooms are a good size, and the fourth is smaller—ideal as a home office, storage room, or creative space. The kitchen is on the smaller, older side but totally functional, and just waiting for someone with vision to make it their own. Both full bathrooms offer plenty of space and natural light. Outside, enjoy spacious front and back porches—great for relaxing or entertaining—as well as a detached garage for extra storage or workshop needs. Located close to parks, schools, and neighborhood essentials, this home offers a lot of potential in a great spot. You’ll love the front and back porches—ideal for relaxing or hosting friends—and the detached garage offers extra storage or room for hobbies. Plus, you're in a great location near parks, schools, and everyday conveniences. If you're looking for an Ogdensburg centrally located solid home with charm, potential, this could be the perfect place for you.
Listing Agent
America 1 Realty Brokerage Phone: 315-276-5966 License #10301217423 Listed on: 05/14/2025
Home Details
Home Type
- Single Family
Est. Annual Taxes
- $5,100
Year Built
- Built in 1918
Parking
- 1 Car Detached Garage
Home Design
- Traditional Architecture
- Stone Foundation
- Shingle Roof
- Vinyl Siding
Interior Spaces
- 1,440 Sq Ft Home
- 2-Story Property
- Insulated Windows
- Basement Fills Entire Space Under The House
- Stove
- Attic
Flooring
- Wood
- Carpet
Bedrooms and Bathrooms
- 4 Bedrooms
- Bathroom on Main Level
- 2 Full Bathrooms
Laundry
- Laundry on main level
- Laundry in Kitchen
- Stacked Washer and Dryer
Utilities
- Forced Air Heating System
- High-Efficiency Furnace
- Heating System Uses Gas
- 200+ Amp Service
- Gas Available
- Gas Water Heater
- Internet Available
- Cable TV Available
Additional Features
- Enclosed patio or porch
- Lot Dimensions are 31x77
Listing and Financial Details
- Assessor Parcel Number 484.079-5-32
Map
Home Values in the Area
Average Home Value in this Area
Tax History
| Year | Tax Paid | Tax Assessment Tax Assessment Total Assessment is a certain percentage of the fair market value that is determined by local assessors to be the total taxable value of land and additions on the property. | Land | Improvement |
|---|---|---|---|---|
| 2024 | $5,573 | $110,000 | $3,700 | $106,300 |
| 2023 | $5,210 | $110,000 | $3,700 | $106,300 |
| 2022 | $45 | $50,000 | $3,400 | $46,600 |
| 2021 | $45 | $50,000 | $3,400 | $46,600 |
| 2020 | $16 | $50,000 | $3,400 | $46,600 |
| 2019 | $16 | $50,000 | $3,400 | $46,600 |
| 2018 | $16 | $50,000 | $3,400 | $46,600 |
| 2017 | $7 | $50,000 | $3,400 | $46,600 |
| 2016 | $1,368 | $50,000 | $3,400 | $46,600 |
| 2015 | -- | $50,000 | $3,400 | $46,600 |
| 2014 | -- | $50,000 | $3,400 | $46,600 |
Property History
| Date | Event | Price | Change | Sq Ft Price |
|---|---|---|---|---|
| 06/06/2025 06/06/25 | Price Changed | $120,000 | -3.2% | $83 / Sq Ft |
| 05/14/2025 05/14/25 | For Sale | $124,000 | +6.0% | $86 / Sq Ft |
| 05/19/2023 05/19/23 | Sold | $117,000 | -1.7% | $81 / Sq Ft |
| 03/15/2023 03/15/23 | For Sale | $119,000 | -- | $83 / Sq Ft |
Purchase History
| Date | Type | Sale Price | Title Company |
|---|---|---|---|
| Warranty Deed | $117,000 | None Listed On Document | |
| Interfamily Deed Transfer | -- | -- |
Mortgage History
| Date | Status | Loan Amount | Loan Type |
|---|---|---|---|
| Open | $111,150 | New Conventional |
Similar Homes in Ogdensburg, NY
Source: St. Lawrence County Board of REALTORS®
MLS Number: 51260
APN: 401200-048-079-0005-032-000-0000
- 517 Hamilton St
- 600 Paterson St
- 624 Morris St
- 719 Montgomery St
- 813 Montgomery St
- 417 Pleasant Ave
- 414 Elizabeth St
- 410 Hasbrouck St
- 808 Morris St
- 424 Caroline St
- 317 Franklin St
- 715 Jersey Ave
- 905 Hamilton St
- 704 Washington St
- 410 Park St
- 728 Caroline St
- 624 State St
- 416 State St
- 330 Park St
- 0 New York 68

