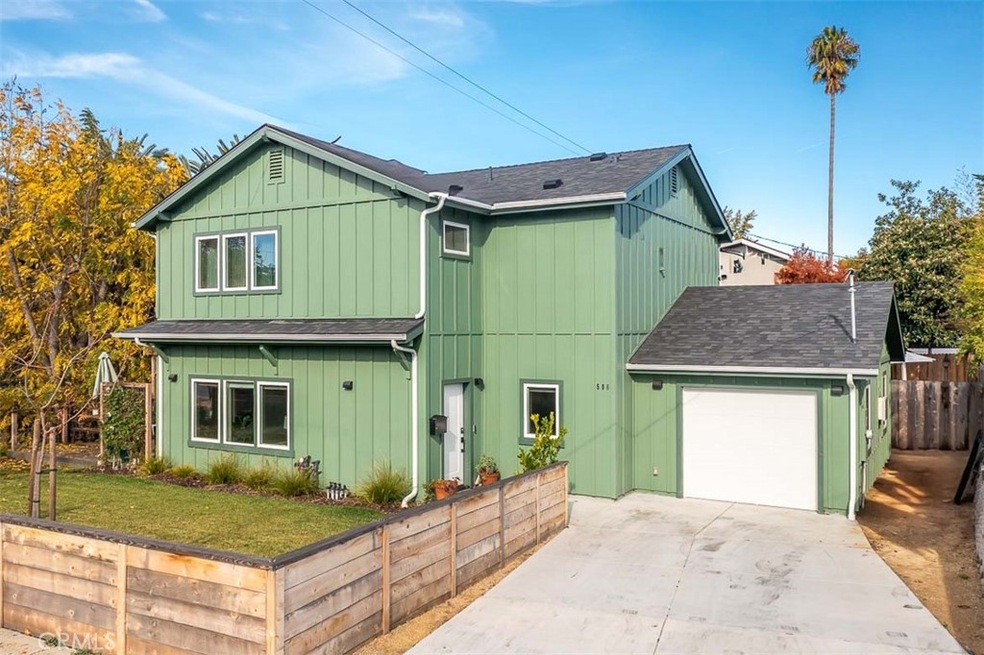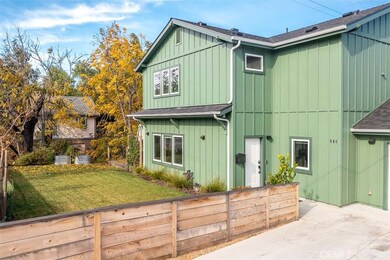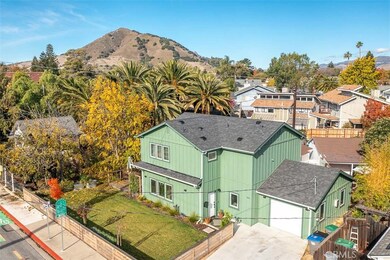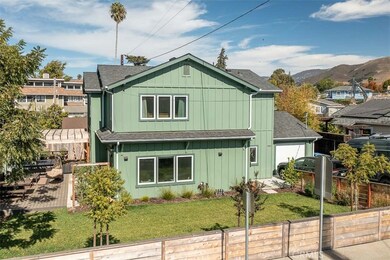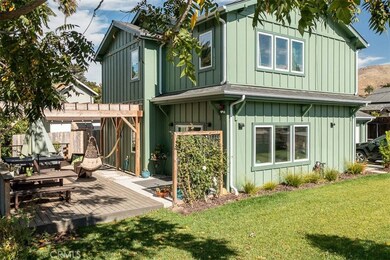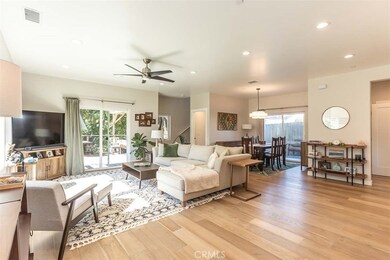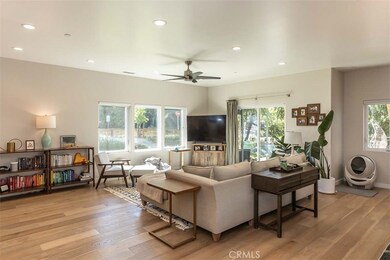
Highlights
- Above Ground Spa
- Solar Power System
- Open Floorplan
- Laguna Middle School Rated A
- City Lights View
- Craftsman Architecture
About This Home
As of December 2024Charming, Almost-New Home Blocks from Downtown San Luis Obispo. This immaculate, almost-1,900 sq. ft. home, built in 2022, offers a perfect blend of modern design and classic charm, just blocks from downtown San Luis Obispo. With 3 bedrooms, 2 1/2 bathrooms, plus an office, this nearly-new home is the epitome of comfort and style. Upon entering, you'll find an open-concept great room filled with natural light and beautiful wood floors throughout. The spacious kitchen boasts sleek quartz countertops, ample cabinet space, and a convenient breakfast bar, all flowing seamlessly into the large living and dining areas, perfect for entertaining. A small office and a well-appointed 1/2 bathroom are also located downstairs. Step outside through the living room slider to a large deck, complete with a pergola and overlooking a tranquil creek. The new Bullfrog hot tub built into the deck is an ideal spot to relax and unwind. The large, landscaped front yard offers plenty of space for garden enthusiasts to create their own outdoor oasis. Upstairs, the master suite captures mountain views and features a walk-in closet. The luxurious en-suite bathroom includes dual vanities and a spa-like wet room with a soaking tub and separate shower. Two additional bedrooms share a full hall bathroom. An oversized one-car garage provides additional storage and parking. This rare opportunity to own a nearly-new home with both modern amenities and timeless charm is only blocks from the vibrant heart of San Luis Obispo. Don't miss out—this one won't last long!
Last Agent to Sell the Property
The Avenue Central Coast Realty, Inc. Brokerage Phone: 805-550-7960 License #01886306 Listed on: 11/27/2024
Home Details
Home Type
- Single Family
Est. Annual Taxes
- $11,899
Year Built
- Built in 2022
Lot Details
- 6,650 Sq Ft Lot
- Fenced
- Fence is in excellent condition
- Landscaped
- Level Lot
- Sprinkler System
- Garden
- Property is zoned R2
Parking
- 1 Car Attached Garage
- Parking Available
- Driveway
Property Views
- City Lights
- Mountain
Home Design
- Craftsman Architecture
- Turnkey
- Slab Foundation
- Composition Roof
Interior Spaces
- 1,847 Sq Ft Home
- 2-Story Property
- Open Floorplan
- Recessed Lighting
- Double Pane Windows
- Great Room
- Living Room
- Dining Room
- Home Office
- Laundry Room
Kitchen
- Breakfast Bar
- Electric Range
- Dishwasher
- Quartz Countertops
- Pots and Pans Drawers
- Self-Closing Cabinet Doors
Flooring
- Wood
- Carpet
- Tile
Bedrooms and Bathrooms
- 3 Bedrooms
- All Upper Level Bedrooms
- Quartz Bathroom Countertops
- Dual Vanity Sinks in Primary Bathroom
- Soaking Tub
- Separate Shower
- Exhaust Fan In Bathroom
Eco-Friendly Details
- Solar Power System
Outdoor Features
- Above Ground Spa
- Deck
- Patio
- Exterior Lighting
- Gazebo
- Rain Gutters
Schools
- San Luis Obispo High School
Utilities
- Central Heating and Cooling System
- Cable TV Available
Community Details
- No Home Owners Association
- San Luis Obispo Subdivision
Listing and Financial Details
- Assessor Parcel Number 003626012
- Tax Block 126
- Seller Considering Concessions
Ownership History
Purchase Details
Home Financials for this Owner
Home Financials are based on the most recent Mortgage that was taken out on this home.Purchase Details
Home Financials for this Owner
Home Financials are based on the most recent Mortgage that was taken out on this home.Purchase Details
Home Financials for this Owner
Home Financials are based on the most recent Mortgage that was taken out on this home.Purchase Details
Home Financials for this Owner
Home Financials are based on the most recent Mortgage that was taken out on this home.Purchase Details
Similar Homes in San Luis Obispo, CA
Home Values in the Area
Average Home Value in this Area
Purchase History
| Date | Type | Sale Price | Title Company |
|---|---|---|---|
| Grant Deed | $1,350,000 | Fidelity National Title | |
| Grant Deed | $1,075,000 | First American Title | |
| Grant Deed | $460,000 | Fidelity National Title Co | |
| Grant Deed | $486,500 | Fnt Santa Maria Escrow Cost | |
| Interfamily Deed Transfer | -- | None Available |
Mortgage History
| Date | Status | Loan Amount | Loan Type |
|---|---|---|---|
| Open | $967,150 | New Conventional | |
| Previous Owner | $735,000 | New Conventional | |
| Previous Owner | $100,000 | Commercial | |
| Previous Owner | $549,400 | Construction | |
| Previous Owner | $121,531 | Unknown | |
| Previous Owner | $481,970 | Commercial |
Property History
| Date | Event | Price | Change | Sq Ft Price |
|---|---|---|---|---|
| 12/30/2024 12/30/24 | Sold | $1,350,000 | -2.8% | $731 / Sq Ft |
| 11/27/2024 11/27/24 | For Sale | $1,389,000 | +202.0% | $752 / Sq Ft |
| 01/05/2021 01/05/21 | Sold | $460,000 | -7.8% | $489 / Sq Ft |
| 11/24/2020 11/24/20 | Price Changed | $499,000 | 0.0% | $530 / Sq Ft |
| 11/02/2020 11/02/20 | Pending | -- | -- | -- |
| 09/21/2020 09/21/20 | For Sale | $499,000 | +2.6% | $530 / Sq Ft |
| 05/10/2019 05/10/19 | Sold | $486,125 | -9.1% | $517 / Sq Ft |
| 04/22/2019 04/22/19 | Pending | -- | -- | -- |
| 04/03/2019 04/03/19 | Price Changed | $535,000 | -5.3% | $569 / Sq Ft |
| 02/04/2019 02/04/19 | Price Changed | $565,000 | -2.6% | $600 / Sq Ft |
| 01/02/2019 01/02/19 | Price Changed | $580,000 | -3.3% | $616 / Sq Ft |
| 10/08/2018 10/08/18 | For Sale | $600,000 | -- | $638 / Sq Ft |
Tax History Compared to Growth
Tax History
| Year | Tax Paid | Tax Assessment Tax Assessment Total Assessment is a certain percentage of the fair market value that is determined by local assessors to be the total taxable value of land and additions on the property. | Land | Improvement |
|---|---|---|---|---|
| 2024 | $11,899 | $1,096,500 | $586,500 | $510,000 |
| 2023 | $11,899 | $1,075,000 | $575,000 | $500,000 |
| 2022 | $5,160 | $487,600 | $433,500 | $54,100 |
| 2021 | $5,322 | $500,983 | $412,226 | $88,757 |
| 2020 | $5,267 | $495,847 | $408,000 | $87,847 |
| 2019 | $359 | $33,491 | $13,874 | $19,617 |
| 2018 | $352 | $32,835 | $13,602 | $19,233 |
| 2017 | $345 | $32,192 | $13,336 | $18,856 |
| 2016 | $338 | $31,562 | $13,075 | $18,487 |
| 2015 | $333 | $31,089 | $12,879 | $18,210 |
| 2014 | $306 | $30,481 | $12,627 | $17,854 |
Agents Affiliated with this Home
-
Jed Damschroder

Seller's Agent in 2024
Jed Damschroder
The Avenue Central Coast Realty, Inc.
(805) 550-7960
6 in this area
80 Total Sales
-
Susie Brans

Buyer's Agent in 2024
Susie Brans
Richardson Sotheby's International Realty
(805) 550-8833
8 in this area
151 Total Sales
-
E
Seller's Agent in 2021
Eddie Robles
eXp Realty of California, Inc.
-
Ken Ardouin

Buyer's Agent in 2021
Ken Ardouin
RE/MAX
(805) 455-7884
3 in this area
46 Total Sales
-
T
Seller's Agent in 2019
Tyler Fechner
Compass
-
J
Buyer's Agent in 2019
Jorge Cruz
Ambiance Realty
Map
Source: California Regional Multiple Listing Service (CRMLS)
MLS Number: SC24241223
APN: 003-626-012
- 2082 Harris St
- 1811 Chorro St
- 1526 Garden St
- 2220 Exposition Dr Unit 94
- 871 Islay St
- 389 Pismo & 1417 Carmel
- 480 Pacific St
- 1700 Osos St
- 2019 Beebee St
- 1212 Carmel St
- 581 Higuera St Unit 210
- 581 Higuera St Unit 203
- 581 Higuera St Unit 306
- 581 Higuera St Unit 208
- 1043 Ella St Unit 9
- 1071 Islay St
- 973 Higuera St
- 145 South St Unit A28
- 145 South St Unit B08
- 145 South St Unit A10
