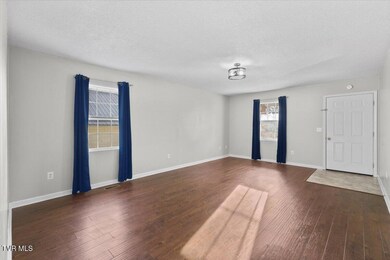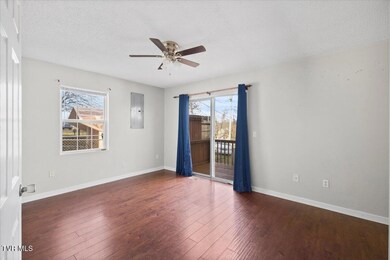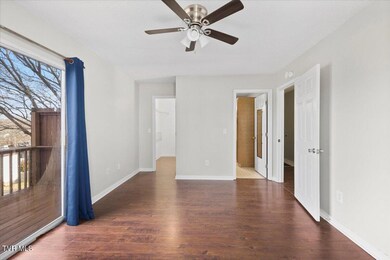
506 Lamont St Johnson City, TN 37604
Mountain Home NeighborhoodHighlights
- Traditional Architecture
- No HOA
- Balcony
- South Side Elementary School Rated A
- Covered patio or porch
- Walk-In Closet
About This Home
As of March 2025Welcome to this adorable one-level home featuring a layout designed for convenience and comfort. With three spacious bedrooms, including a primary suite with an en suite bathroom and a generous walk-in closet—and an additional full bathroom, there is ample space for everyone.
Enjoy the ease of single-level living with a dedicated laundry room and pantry for additional storage. Imagine sipping your morning coffee or relaxing after a long day on the charming front porch, perfect for enjoying the outdoors. It's prime location puts it close to ETSU, downtown AND central JC.
Whether you're a first-time homebuyer or looking to downsize, this home offers a perfect blend of comfort and functionality. The private off street parking behind the home is just another added perk!
Don't miss the chance to make this gem your own—schedule a showing today!
Buyer and Buyer's agent's to confirm all information here in is deemed reliable.
Last Agent to Sell the Property
KW Johnson City License #352479 Listed on: 02/04/2025

Home Details
Home Type
- Single Family
Est. Annual Taxes
- $667
Year Built
- Built in 1995
Lot Details
- 7,405 Sq Ft Lot
- Level Lot
- Property is in good condition
Home Design
- Traditional Architecture
- Block Foundation
- Shingle Roof
- Vinyl Siding
Interior Spaces
- 1,223 Sq Ft Home
- 1-Story Property
- Ceiling Fan
- Window Treatments
- Block Basement Construction
Kitchen
- Electric Range
- Dishwasher
Flooring
- Laminate
- Luxury Vinyl Plank Tile
Bedrooms and Bathrooms
- 3 Bedrooms
- Walk-In Closet
- 2 Full Bathrooms
Laundry
- Laundry Room
- Washer and Electric Dryer Hookup
Outdoor Features
- Balcony
- Covered patio or porch
- Shed
Schools
- South Side Elementary School
- Liberty Bell Middle School
- Science Hill High School
Utilities
- Central Air
- Heating System Uses Natural Gas
- Heat Pump System
Community Details
- No Home Owners Association
- FHA/VA Approved Complex
Listing and Financial Details
- Assessor Parcel Number 054b G 025.00
- Seller Considering Concessions
Ownership History
Purchase Details
Home Financials for this Owner
Home Financials are based on the most recent Mortgage that was taken out on this home.Purchase Details
Home Financials for this Owner
Home Financials are based on the most recent Mortgage that was taken out on this home.Purchase Details
Home Financials for this Owner
Home Financials are based on the most recent Mortgage that was taken out on this home.Purchase Details
Purchase Details
Home Financials for this Owner
Home Financials are based on the most recent Mortgage that was taken out on this home.Purchase Details
Similar Homes in Johnson City, TN
Home Values in the Area
Average Home Value in this Area
Purchase History
| Date | Type | Sale Price | Title Company |
|---|---|---|---|
| Warranty Deed | $240,000 | Malcolm Title Llc | |
| Warranty Deed | $240,000 | Malcolm Title Llc | |
| Warranty Deed | $195,000 | Carrier And Hickie | |
| Warranty Deed | $92,500 | -- | |
| Deed | -- | -- | |
| Deed | $74,000 | -- | |
| Deed | $66,500 | -- |
Mortgage History
| Date | Status | Loan Amount | Loan Type |
|---|---|---|---|
| Open | $230,000 | VA | |
| Closed | $230,000 | VA | |
| Previous Owner | $156,000 | New Conventional | |
| Previous Owner | $74,000 | Commercial | |
| Previous Owner | $70,400 | No Value Available | |
| Previous Owner | $62,900 | No Value Available | |
| Previous Owner | $10,000 | No Value Available |
Property History
| Date | Event | Price | Change | Sq Ft Price |
|---|---|---|---|---|
| 03/27/2025 03/27/25 | Sold | $240,000 | -1.1% | $196 / Sq Ft |
| 02/20/2025 02/20/25 | Pending | -- | -- | -- |
| 02/14/2025 02/14/25 | Price Changed | $242,700 | -2.8% | $198 / Sq Ft |
| 02/10/2025 02/10/25 | Price Changed | $249,800 | 0.0% | $204 / Sq Ft |
| 02/04/2025 02/04/25 | For Sale | $249,900 | +28.2% | $204 / Sq Ft |
| 07/01/2022 07/01/22 | Sold | $195,000 | -2.5% | $159 / Sq Ft |
| 05/26/2022 05/26/22 | Pending | -- | -- | -- |
| 05/19/2022 05/19/22 | For Sale | $199,900 | +116.1% | $163 / Sq Ft |
| 04/01/2013 04/01/13 | Sold | $92,500 | -7.4% | $76 / Sq Ft |
| 02/18/2013 02/18/13 | Pending | -- | -- | -- |
| 01/08/2013 01/08/13 | For Sale | $99,900 | -- | $82 / Sq Ft |
Tax History Compared to Growth
Tax History
| Year | Tax Paid | Tax Assessment Tax Assessment Total Assessment is a certain percentage of the fair market value that is determined by local assessors to be the total taxable value of land and additions on the property. | Land | Improvement |
|---|---|---|---|---|
| 2024 | $667 | $39,025 | $3,825 | $35,200 |
| 2022 | $498 | $23,150 | $2,875 | $20,275 |
| 2021 | $898 | $23,150 | $2,875 | $20,275 |
| 2020 | $894 | $23,150 | $2,875 | $20,275 |
| 2019 | $535 | $23,150 | $2,875 | $20,275 |
| 2018 | $960 | $22,475 | $2,100 | $20,375 |
| 2017 | $960 | $22,475 | $2,100 | $20,375 |
| 2016 | $955 | $22,475 | $2,100 | $20,375 |
| 2015 | $865 | $22,475 | $2,100 | $20,375 |
| 2014 | $809 | $22,475 | $2,100 | $20,375 |
Agents Affiliated with this Home
-
Aubrey Talarico

Seller's Agent in 2025
Aubrey Talarico
KW Johnson City
(423) 741-2564
3 in this area
59 Total Sales
-
David Gorley
D
Buyer's Agent in 2025
David Gorley
Crye-Leike Realtors
(423) 292-8576
1 in this area
80 Total Sales
-
KELLY WHERRY
K
Seller's Agent in 2022
KELLY WHERRY
CENTURY 21 LEGACY
(423) 676-1009
1 in this area
62 Total Sales
-
Missy Phillips

Buyer's Agent in 2013
Missy Phillips
Powell Auction & Realty,LLC
(865) 938-3403
3 Total Sales
-
p
Buyer's Agent in 2013
pam rhymer
RE/MAX
-
J
Buyer's Agent in 2013
Jim O'Dell
Holmes-Associates
Map
Source: Tennessee/Virginia Regional MLS
MLS Number: 9975724
APN: 054B-G-025.00
- 705 Lehigh St
- 621 Hamilton St
- 718 Wilson Ave
- 313 Lamont St
- 712 Lamont St Unit 1-13
- 900 Wilson Ave
- 302 Wilson Ave
- 615 Wendover Dr
- 321 W Chilhowie Ave
- 208 W Watauga Ave Unit E
- 208 W Watauga Ave Unit C
- 208 W Watauga Ave Unit B
- 208 W Watauga Ave Unit A
- 701 W Locust St Unit 34
- 614 Davis St
- 922 W Hillcrest Dr
- 303 W 9th Ave
- 1015 Montgomery St
- 106 W Chilhowie Ave Unit 1
- 116 Tipton St Unit 209






