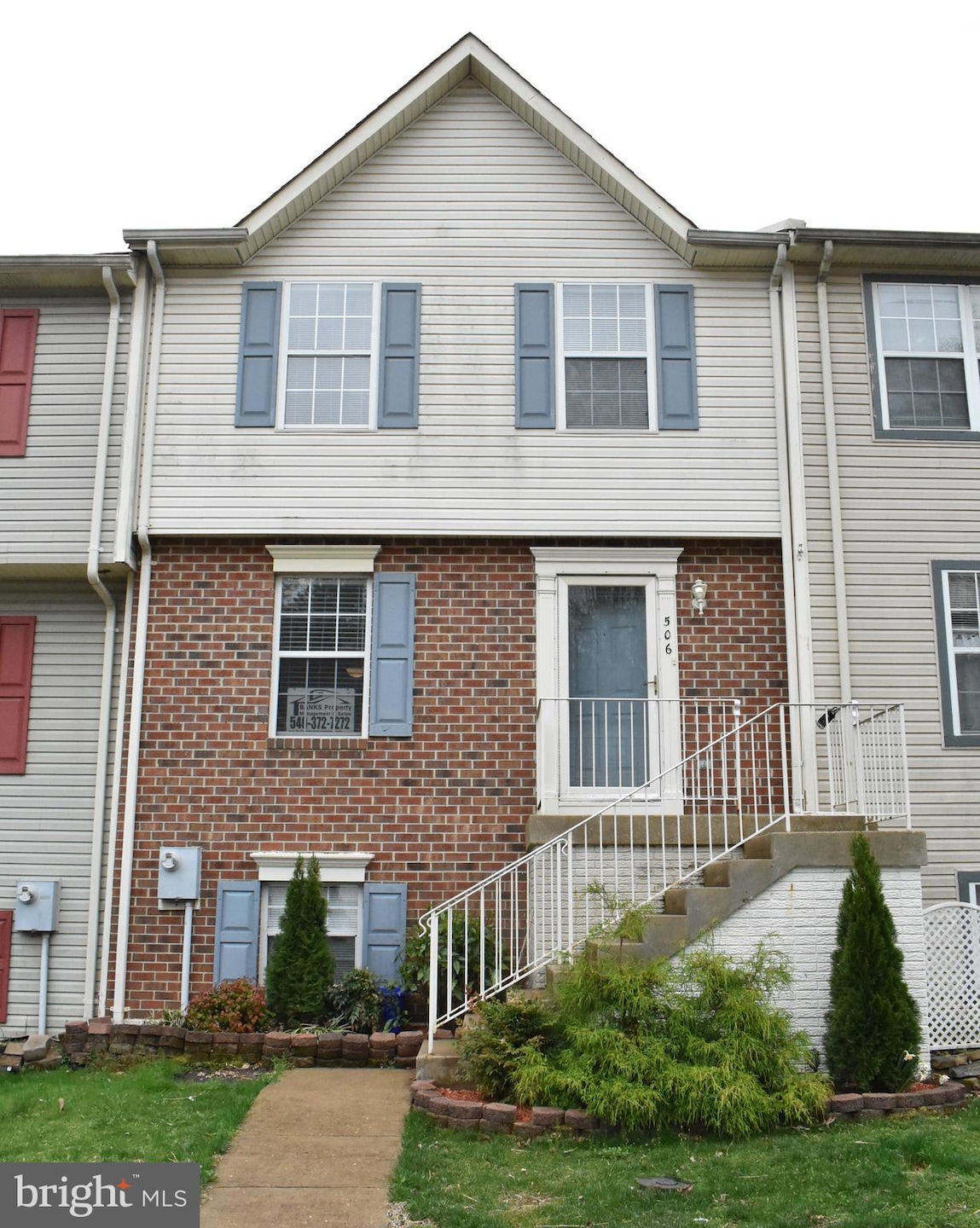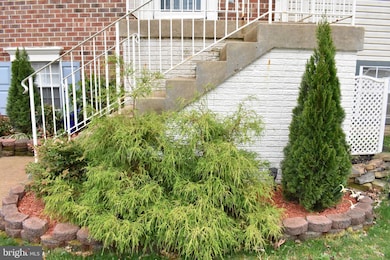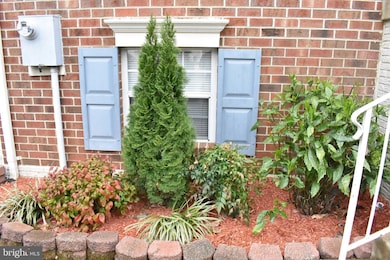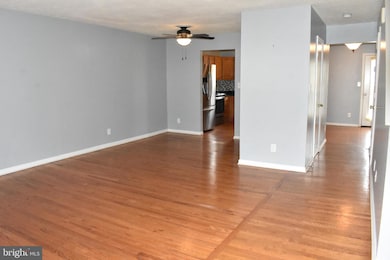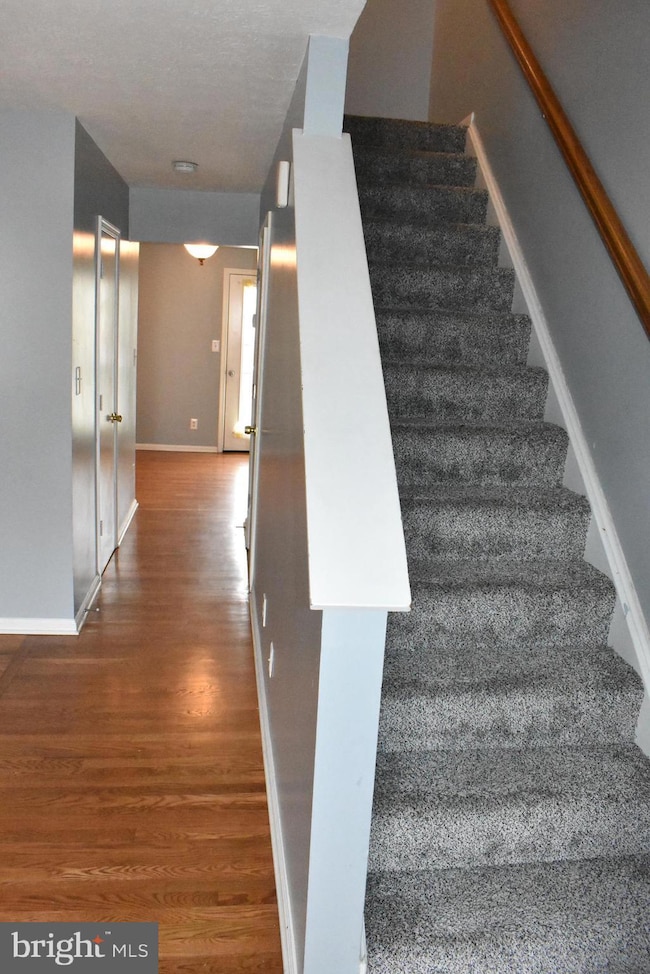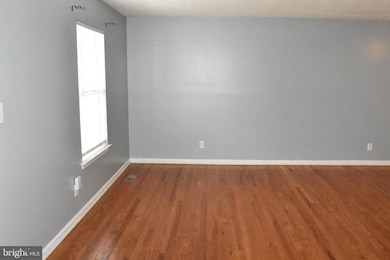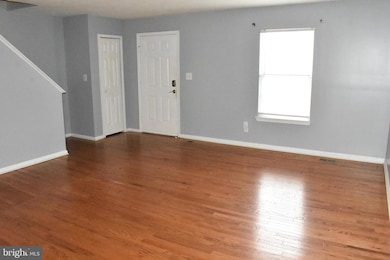
506 Mews Ct Stafford, VA 22556
Garrisonville NeighborhoodEstimated payment $2,487/month
Highlights
- Colonial Architecture
- Traditional Floor Plan
- Living Room
- Recreation Room
- Community Pool
- Recessed Lighting
About This Home
Location, Location, Location! This 4 Bedroom 3.5 Bath Home Is Situated In North Stafford - Garrisonville Road Corridor. This 3-Fully Finished Levels To Include Remodeled Kitchen With Granite Counter Tops, Tile Backsplash & Stainless Steel Appliances! Home Features Gorgeous Hardwood Flooring on Main Level, Wall To Wall Carpeting On The Upper & Lower Level, Freshly Painted Neutral Decor Throughout, Nice Size Primary Bedroom With En Suite Bathroom, Basement Level Includes 4th Bedroom & Full Bathroom, Washer & Dryer Unit Conveys In Laundry Room, Treks Decking System With Vinyl Rails/Post, Fenced Backyard, Community Swimming Pool & Tot-Lot Playground. (2) Assigned Parking Spaces. HOA Include Trash & Snow Removal. This Home Is A Commuter's Dream - Only Minutes From The Backgates Of Quantico Military Base, Convenient To Nearby Shopping, Restaurants, Schools, I-95, Commuter Lots, VRE, Etc.
Listing Agent
Banks Property Management & Sales License #0225075193 Listed on: 04/03/2025
Townhouse Details
Home Type
- Townhome
Est. Annual Taxes
- $2,958
Year Built
- Built in 1991
HOA Fees
- $80 Monthly HOA Fees
Home Design
- Colonial Architecture
- Brick Exterior Construction
- Slab Foundation
- Vinyl Siding
Interior Spaces
- Property has 3 Levels
- Traditional Floor Plan
- Recessed Lighting
- Entrance Foyer
- Living Room
- Dining Room
- Recreation Room
- Utility Room
- Carpet
Kitchen
- Electric Oven or Range
- Dishwasher
- Disposal
Bedrooms and Bathrooms
- En-Suite Primary Bedroom
Laundry
- Laundry Room
- Electric Dryer
Finished Basement
- Heated Basement
- Connecting Stairway
- Laundry in Basement
- Basement Windows
Parking
- Parking Lot
- Parking Space Conveys
- 2 Assigned Parking Spaces
Utilities
- Forced Air Heating System
- Vented Exhaust Fan
- Electric Water Heater
- Municipal Trash
Additional Features
- Exterior Lighting
- 1,498 Sq Ft Lot
Listing and Financial Details
- Tax Lot 57
- Assessor Parcel Number 20AA 1 57
Community Details
Overview
- Stafford Mews Subdivision
Recreation
- Community Pool
Map
Home Values in the Area
Average Home Value in this Area
Tax History
| Year | Tax Paid | Tax Assessment Tax Assessment Total Assessment is a certain percentage of the fair market value that is determined by local assessors to be the total taxable value of land and additions on the property. | Land | Improvement |
|---|---|---|---|---|
| 2024 | $2,958 | $326,200 | $115,000 | $211,200 |
| 2023 | $2,643 | $279,700 | $95,000 | $184,700 |
| 2022 | $2,377 | $279,700 | $95,000 | $184,700 |
| 2021 | $2,128 | $219,400 | $60,000 | $159,400 |
| 2020 | $2,128 | $219,400 | $60,000 | $159,400 |
| 2019 | $2,089 | $206,800 | $60,000 | $146,800 |
| 2018 | $2,047 | $206,800 | $60,000 | $146,800 |
| 2017 | $1,948 | $196,800 | $50,000 | $146,800 |
| 2016 | $1,948 | $196,800 | $50,000 | $146,800 |
| 2015 | -- | $140,000 | $40,000 | $100,000 |
| 2014 | -- | $140,000 | $40,000 | $100,000 |
Property History
| Date | Event | Price | Change | Sq Ft Price |
|---|---|---|---|---|
| 06/14/2025 06/14/25 | Price Changed | $389,999 | -2.5% | $295 / Sq Ft |
| 04/03/2025 04/03/25 | For Sale | $399,999 | 0.0% | $303 / Sq Ft |
| 04/15/2015 04/15/15 | Rented | $1,500 | 0.0% | -- |
| 04/07/2015 04/07/15 | Under Contract | -- | -- | -- |
| 03/14/2015 03/14/15 | For Rent | $1,500 | 0.0% | -- |
| 03/09/2015 03/09/15 | Sold | $195,000 | -2.4% | $148 / Sq Ft |
| 02/16/2015 02/16/15 | Pending | -- | -- | -- |
| 02/08/2015 02/08/15 | For Sale | $199,875 | 0.0% | $151 / Sq Ft |
| 10/26/2012 10/26/12 | Rented | $1,450 | 0.0% | -- |
| 10/24/2012 10/24/12 | Under Contract | -- | -- | -- |
| 10/12/2012 10/12/12 | For Rent | $1,450 | 0.0% | -- |
| 10/04/2012 10/04/12 | Sold | $127,501 | 0.0% | $65 / Sq Ft |
| 09/11/2012 09/11/12 | Pending | -- | -- | -- |
| 09/11/2012 09/11/12 | For Sale | $127,501 | -- | $65 / Sq Ft |
Purchase History
| Date | Type | Sale Price | Title Company |
|---|---|---|---|
| Warranty Deed | $195,000 | -- | |
| Trustee Deed | $127,501 | -- | |
| Warranty Deed | $311,000 | -- |
Mortgage History
| Date | Status | Loan Amount | Loan Type |
|---|---|---|---|
| Open | $156,000 | New Conventional | |
| Previous Owner | $86,250 | Unknown | |
| Previous Owner | $279,900 | New Conventional |
Similar Homes in Stafford, VA
Source: Bright MLS
MLS Number: VAST2037294
APN: 20AA-1-57
- 313 Mews Ct
- 202 Buckingham Ln Unit 102
- 20 Aquia Ave
- 8 Tall Oaks Ct
- 501 Garrison Woods Dr Unit 101
- 22 Thaxton Ct
- 7 Kettlebrook Ct
- 2 Knob Creek Ct
- 20 Newbury Dr
- 90 Tanterra Dr
- 2 Craftsman Ct
- 112 Cobblers Ct
- 302 Independence Dr
- 7 Jane Ct
- 7 Tenbrooke Ct
- 108 Dribbler Way
- 110 Matthew Ct
- 169 Shaded Valley Ct
- 211 Westminster Ln Unit 119
- 165 Whitson Woods Place
- 102 Stafford Mews Ln
- 103 Powhatan Ct
- 809 Madison Ct
- 505 Garrison Woods Dr Unit 224
- 505 Garrison Woods Dr Unit 122
- 13 Rocky Stone Dr
- 131 Pewter Ln
- 10 Whitestone Dr Unit BASEMENT
- 5 Renwick Ct
- 80 Tanterra Dr
- 20 Stonegate Place
- 105 Merrill Ct
- 70 Dorothy Ln
- 106 Dribbler Way
- 203 Merrill Ct
- 217 Merrill Ct
- 2 Inman Overlook
- 162 Whitson Woods Place
- 1011 Highpointe Blvd
- 400 Cabin Ct
