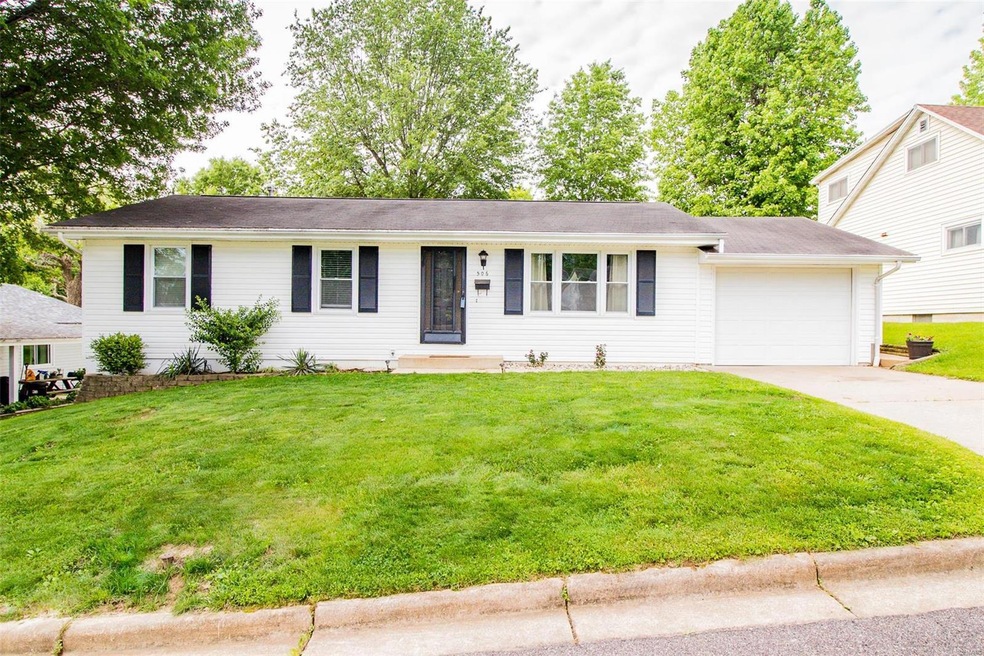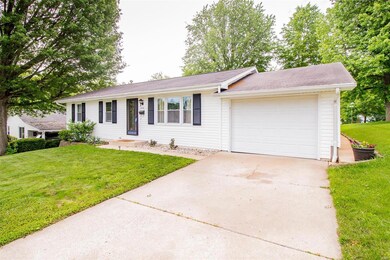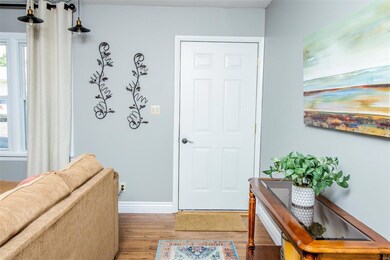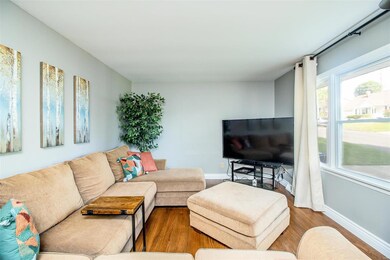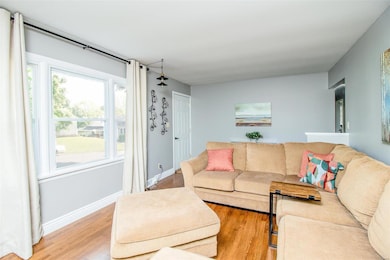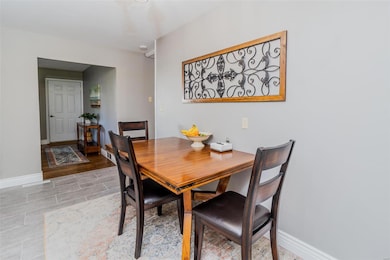
506 Oriole Ln Washington, MO 63090
Highlights
- Primary Bedroom Suite
- Deck
- Backs to Open Ground
- Open Floorplan
- Ranch Style House
- Backs to Trees or Woods
About This Home
As of June 2022You’ll find tasteful updates throughout this recently renovated ranch. Plenty of space for your family to spread out with over 2000+/- total sq. ft. of living space. Home features 4 bedrooms, 2 full baths, and original hardwood floors that have been beautifully redone. The renovated eat-in kitchen boasts granite countertops, custom tiled backsplash, all new stainless steel kitchen appliances that will stay with the home, and pantry. The sunk-in family room offers up a woodburning fireplace with stone hearth. The main floor master suite comes complete with expanded shower and raised height vanity. The lower level is partially finished, with washer and dryer to stay. Quiet street, level backyard, deck, 1 car garage with additional workshop area, 200-amp service panel, fresh paint, newer windows, and much more await you here at 506 Oriole Lane. Don't miss out on your opportunity to own this well-maintained property!
Last Agent to Sell the Property
RE/MAX Today License #2003001340 Listed on: 05/24/2022

Home Details
Home Type
- Single Family
Est. Annual Taxes
- $1,417
Year Built
- Built in 1967 | Remodeled
Lot Details
- 10,149 Sq Ft Lot
- Lot Dimensions are 68x149x68x149
- Backs to Open Ground
- Level Lot
- Backs to Trees or Woods
Parking
- 1 Car Attached Garage
- Workshop in Garage
- Garage Door Opener
Home Design
- Ranch Style House
- Traditional Architecture
- Poured Concrete
- Frame Construction
- Vinyl Siding
Interior Spaces
- Open Floorplan
- Ceiling Fan
- Wood Burning Fireplace
- Fireplace Features Masonry
- Insulated Windows
- Tilt-In Windows
- Sliding Doors
- Six Panel Doors
- Family Room with Fireplace
- Living Room
- Combination Kitchen and Dining Room
- Wood Flooring
Kitchen
- Eat-In Kitchen
- Electric Oven or Range
- <<microwave>>
- Dishwasher
- Stainless Steel Appliances
- Granite Countertops
- Disposal
Bedrooms and Bathrooms
- 4 Main Level Bedrooms
- Primary Bedroom Suite
- Split Bedroom Floorplan
- 2 Full Bathrooms
- Shower Only
Laundry
- Dryer
- Washer
Partially Finished Basement
- Basement Fills Entire Space Under The House
- Sump Pump
Home Security
- Storm Doors
- Fire and Smoke Detector
Accessible Home Design
- Roll-in Shower
Outdoor Features
- Deck
- Patio
Schools
- Washington West Elem. Elementary School
- Washington Middle School
- Washington High School
Utilities
- Forced Air Heating and Cooling System
- Electric Water Heater
- High Speed Internet
Community Details
- Recreational Area
Listing and Financial Details
- Assessor Parcel Number 10-5-220-3-001-068000
Ownership History
Purchase Details
Home Financials for this Owner
Home Financials are based on the most recent Mortgage that was taken out on this home.Purchase Details
Home Financials for this Owner
Home Financials are based on the most recent Mortgage that was taken out on this home.Purchase Details
Similar Homes in Washington, MO
Home Values in the Area
Average Home Value in this Area
Purchase History
| Date | Type | Sale Price | Title Company |
|---|---|---|---|
| Warranty Deed | -- | None Listed On Document | |
| Warranty Deed | -- | None Available | |
| Quit Claim Deed | -- | -- |
Mortgage History
| Date | Status | Loan Amount | Loan Type |
|---|---|---|---|
| Open | $237,500 | New Conventional | |
| Previous Owner | $129,600 | New Conventional |
Property History
| Date | Event | Price | Change | Sq Ft Price |
|---|---|---|---|---|
| 07/15/2025 07/15/25 | Pending | -- | -- | -- |
| 07/10/2025 07/10/25 | For Sale | $285,900 | +19.2% | $119 / Sq Ft |
| 06/30/2022 06/30/22 | Sold | -- | -- | -- |
| 06/30/2022 06/30/22 | Pending | -- | -- | -- |
| 05/24/2022 05/24/22 | For Sale | $239,900 | -- | $100 / Sq Ft |
Tax History Compared to Growth
Tax History
| Year | Tax Paid | Tax Assessment Tax Assessment Total Assessment is a certain percentage of the fair market value that is determined by local assessors to be the total taxable value of land and additions on the property. | Land | Improvement |
|---|---|---|---|---|
| 2024 | $1,417 | $24,955 | $0 | $0 |
| 2023 | $1,417 | $24,955 | $0 | $0 |
| 2022 | $1,289 | $22,677 | $0 | $0 |
| 2021 | $1,285 | $22,677 | $0 | $0 |
| 2020 | $1,212 | $20,597 | $0 | $0 |
| 2019 | $1,210 | $20,597 | $0 | $0 |
| 2018 | $1,175 | $20,199 | $0 | $0 |
| 2017 | $1,173 | $20,199 | $0 | $0 |
| 2016 | $1,074 | $18,820 | $0 | $0 |
| 2015 | $1,073 | $18,820 | $0 | $0 |
| 2014 | $1,085 | $19,035 | $0 | $0 |
Agents Affiliated with this Home
-
Krista Hartmann

Seller's Agent in 2025
Krista Hartmann
RE/MAX
(314) 707-5459
724 Total Sales
-
Tammy Halveland
T
Seller Co-Listing Agent in 2025
Tammy Halveland
RE/MAX
(314) 781-7777
42 Total Sales
-
Debbie Mueller

Buyer's Agent in 2025
Debbie Mueller
Main St. Real Estate
(636) 667-2313
110 Total Sales
-
Michelle Otten

Seller's Agent in 2022
Michelle Otten
RE/MAX
(636) 259-6289
124 Total Sales
-
Trina Biermann

Buyer's Agent in 2022
Trina Biermann
HD Real Estate LLC
(573) 205-2581
17 Total Sales
Map
Source: MARIS MLS
MLS Number: MIS22024657
APN: 10-5-220-3-001-068000
- 8 E 11th St
- 320 W 6th St
- 502 W 5th St
- 110 E 6th St
- 1231 High St
- 8 Grayson Ridge Dr
- 7 Village Ct W Unit 201
- 8 E 4th St
- 403 Stafford St
- 401 Elm St
- 405 Cedar St
- 615 Horn St
- 1359 Southwinds Dr Unit 4
- 426 E 5th St
- 1222 W 8th St
- 918 Hanover Way
- 305 Williams St
- 12 E Main St
- 0 Market Main 2nd St Unit MIS25036798
- 9 E Main St
