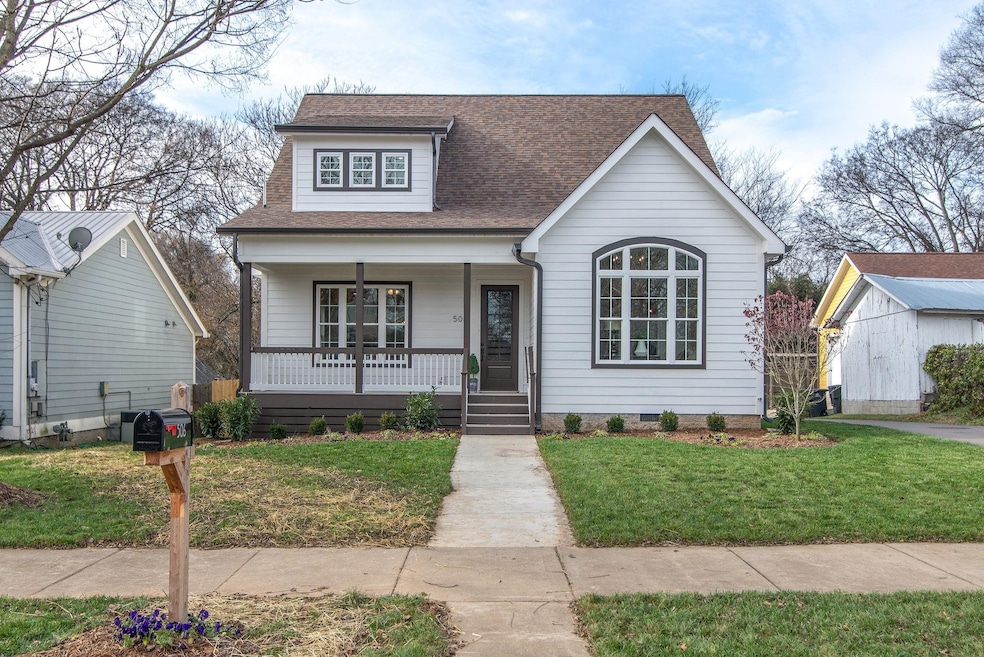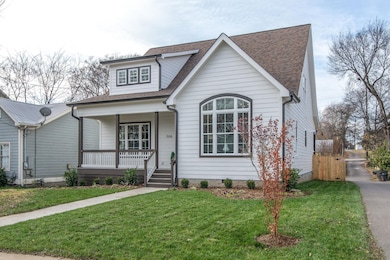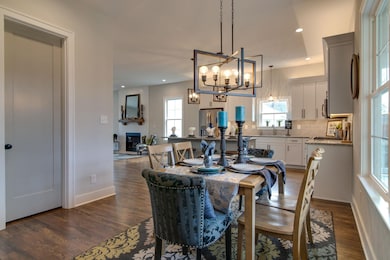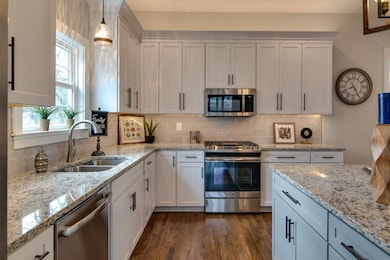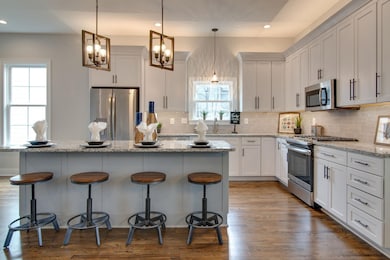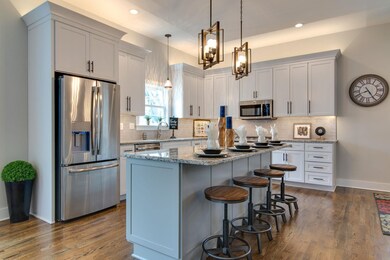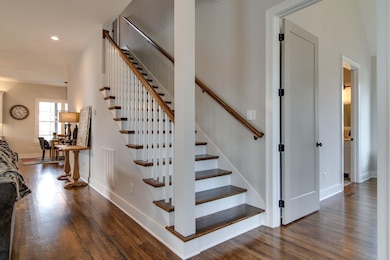506 S 13th St Nashville, TN 37206
Shelby Hills NeighborhoodHighlights
- Deck
- No HOA
- No Heating
- 1 Fireplace
- Covered Patio or Porch
- 3-minute walk to Shelby Walk Park
About This Home
Illuminated by the warm glow of Nashville's vibrant charm, 506 S 13th St invites you to experience luxury living at its finest. This stunning 4-bedroom residence, spanning over 2,708 sq ft, is an oasis of elegance and comfort. As you step inside, the rich tones of the hardwood flooring guide you through the spacious living areas, where a cozy fireplace serves as the heart of the home. The gourmet kitchen is a culinary dream, featuring gleaming granite countertops that beautifully complement the modern appliances. With 2 full baths and a convenient half bath, this home ensures ample space and privacy for everyone. The thoughtful layout offers seamless flow and functionality, perfect for both relaxation and entertaining. Each room is designed to capture natural light, creating an inviting atmosphere throughout. Nestled in the heart of Nashville, this property combines city convenience with serene living. Embrace the opportunity to make this exquisite house your home and start creating cherished memories today.
Listing Agent
Realty Executives Hometown Living Brokerage Phone: 6154245159 License #345364 Listed on: 10/29/2025

Home Details
Home Type
- Single Family
Est. Annual Taxes
- $5,577
Year Built
- Built in 2018
Interior Spaces
- 2,708 Sq Ft Home
- Property has 2 Levels
- 1 Fireplace
Bedrooms and Bathrooms
- 4 Bedrooms | 1 Main Level Bedroom
Parking
- 2 Open Parking Spaces
- 2 Parking Spaces
Outdoor Features
- Deck
- Covered Patio or Porch
Schools
- Kipp Academy Nashville Elementary School
- Stratford Stem Magnet School Lower Campus Middle School
- Stratford Stem Magnet School Upper Campus High School
Utilities
- No Cooling
- No Heating
Listing and Financial Details
- Property Available on 11/21/25
- Assessor Parcel Number 08313025700
Community Details
Overview
- No Home Owners Association
- Payne Blakemore & Cummings Subdivision
Pet Policy
- Pets Allowed
Map
Source: Realtracs
MLS Number: 3035333
APN: 083-13-0-257
- 508 S 13th St
- 1415 Shelby Ave Unit ID1302200P
- 611 S 14th St Unit B
- 1510 Boscobel St Unit A
- 1510 Boscobel St Unit B
- 925 Boscobel St Unit 4
- 808 Shelby Ave Unit B
- 942 Russell St Unit C
- 800 Shelby Ave
- 800 Shelby Ave
- 818 Fatherland St Unit 4
- 818 Fatherland St Unit 5
- 1625 Electric Ave
- 700 Dew St
- 1410 Woodland St
- 776 Lenore St
- 628 Shelby Ave Unit B
- 627 Shelby Ave Unit 5
- 30 McFerrin Ave
- 805 S 19th St
