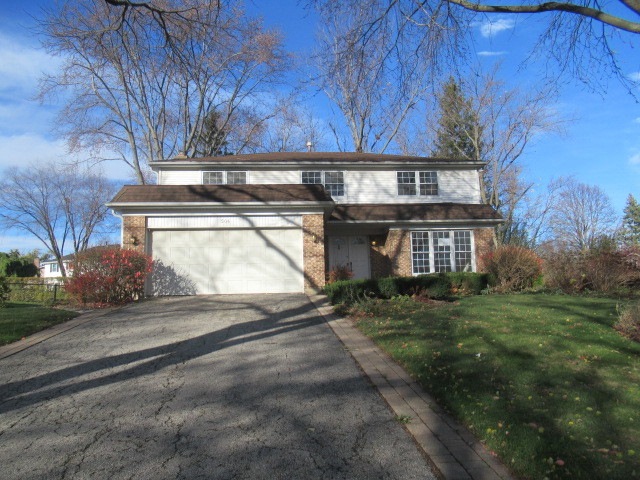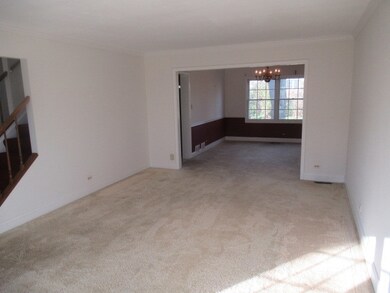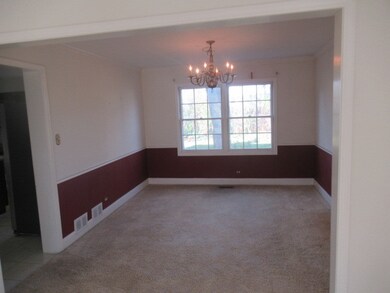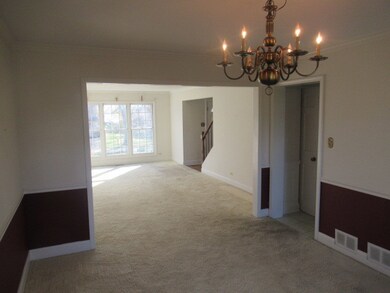
506 S Brighton Ln Palatine, IL 60067
Plum Grove Village NeighborhoodHighlights
- 1 Fireplace
- Living Room
- Forced Air Heating and Cooling System
- Hunting Ridge Elementary School Rated A
- Laundry Room
- Dining Room
About This Home
As of March 2025Welcome Home to 506 S. Brighton Lane! This home features 5 Bedrooms/2.1 Bathrooms, an attached 2 car garage and approximately 2,575 square feet! Property is owned by the US Department of HUD. Case #137-602480. Seller makes no representations or warranties as to property condition. Seller may contribute to buyer's closing costs, upon buyer request at time of bid. SOLD AS-IS. Equal Housing Opportunity.
Last Agent to Sell the Property
Four Seasons Realty, Inc. License #471007175 Listed on: 12/17/2024
Home Details
Home Type
- Single Family
Est. Annual Taxes
- $12,739
Year Built
- Built in 1977
Lot Details
- 0.33 Acre Lot
Parking
- 2 Car Garage
Home Design
- Frame Construction
Interior Spaces
- 2,575 Sq Ft Home
- 2-Story Property
- 1 Fireplace
- Family Room
- Living Room
- Dining Room
- Basement Fills Entire Space Under The House
- Laundry Room
Bedrooms and Bathrooms
- 5 Bedrooms
- 5 Potential Bedrooms
Utilities
- Forced Air Heating and Cooling System
- Heating System Uses Natural Gas
Listing and Financial Details
- Senior Tax Exemptions
- Homeowner Tax Exemptions
Ownership History
Purchase Details
Home Financials for this Owner
Home Financials are based on the most recent Mortgage that was taken out on this home.Purchase Details
Purchase Details
Similar Homes in the area
Home Values in the Area
Average Home Value in this Area
Purchase History
| Date | Type | Sale Price | Title Company |
|---|---|---|---|
| Special Warranty Deed | -- | Fidelity National Title | |
| Deed In Lieu Of Foreclosure | $331,223 | None Listed On Document | |
| Interfamily Deed Transfer | -- | None Available |
Mortgage History
| Date | Status | Loan Amount | Loan Type |
|---|---|---|---|
| Open | $275,000 | No Value Available | |
| Closed | $275,000 | New Conventional | |
| Previous Owner | $675,000 | Reverse Mortgage Home Equity Conversion Mortgage | |
| Previous Owner | $205,000 | Unknown | |
| Previous Owner | $141,700 | Stand Alone First | |
| Previous Owner | $150,000 | Unknown |
Property History
| Date | Event | Price | Change | Sq Ft Price |
|---|---|---|---|---|
| 06/15/2025 06/15/25 | Pending | -- | -- | -- |
| 06/10/2025 06/10/25 | For Sale | $750,000 | +49.7% | $188 / Sq Ft |
| 03/28/2025 03/28/25 | Sold | $501,000 | -7.2% | $195 / Sq Ft |
| 02/24/2025 02/24/25 | Pending | -- | -- | -- |
| 01/30/2025 01/30/25 | For Sale | $540,000 | +7.8% | $210 / Sq Ft |
| 01/13/2025 01/13/25 | Off Market | $501,000 | -- | -- |
| 01/07/2025 01/07/25 | Pending | -- | -- | -- |
| 12/17/2024 12/17/24 | For Sale | $540,000 | -- | $210 / Sq Ft |
Tax History Compared to Growth
Tax History
| Year | Tax Paid | Tax Assessment Tax Assessment Total Assessment is a certain percentage of the fair market value that is determined by local assessors to be the total taxable value of land and additions on the property. | Land | Improvement |
|---|---|---|---|---|
| 2024 | $12,739 | $49,000 | $12,795 | $36,205 |
| 2023 | $8,421 | $49,000 | $12,795 | $36,205 |
| 2022 | $8,421 | $49,000 | $12,795 | $36,205 |
| 2021 | $9,298 | $39,835 | $8,530 | $31,305 |
| 2020 | $8,532 | $39,835 | $8,530 | $31,305 |
| 2019 | $8,455 | $44,163 | $8,530 | $35,633 |
| 2018 | $9,178 | $47,518 | $7,819 | $39,699 |
| 2017 | $8,847 | $47,518 | $7,819 | $39,699 |
| 2016 | $9,302 | $47,518 | $7,819 | $39,699 |
| 2015 | $10,589 | $38,960 | $7,108 | $31,852 |
| 2014 | $10,489 | $38,960 | $7,108 | $31,852 |
| 2013 | $10,729 | $42,662 | $7,108 | $35,554 |
Agents Affiliated with this Home
-
Joan Couris

Seller's Agent in 2025
Joan Couris
Keller Williams Thrive
(630) 561-3348
1 in this area
654 Total Sales
-
Frank Rusin

Seller's Agent in 2025
Frank Rusin
Four Seasons Realty, Inc.
(847) 934-9100
5 in this area
314 Total Sales
-
Yuriy Figel

Buyer's Agent in 2025
Yuriy Figel
eXp Realty
(224) 505-8008
4 in this area
45 Total Sales
Map
Source: Midwest Real Estate Data (MRED)
MLS Number: 12257870
APN: 02-21-311-019-0000
- 1304 W Whytecliff Rd
- 1355 W Kenilworth Ave
- Lot 2, Nessie's Grov Aldridge Ave
- 151 S Whitehall Ct
- 1139 W Illinois Ave
- 1102 Skylark Ct
- 536 S Echo Ln
- 537 S Echo Ln
- 1122 W Wilson St
- 1120 W Wilson St
- 1596 W Palatine Rd
- 1090 Roselle Rd
- 1101 S Nightingale Dr
- 1120 Roselle Rd
- 1762 W Palatine Rd
- 110 Inverway
- 954 W Peregrine Dr
- 122 Kilchurn Ln Unit 87
- 77 N Quentin Rd Unit 202
- 77 N Quentin Rd Unit 401






