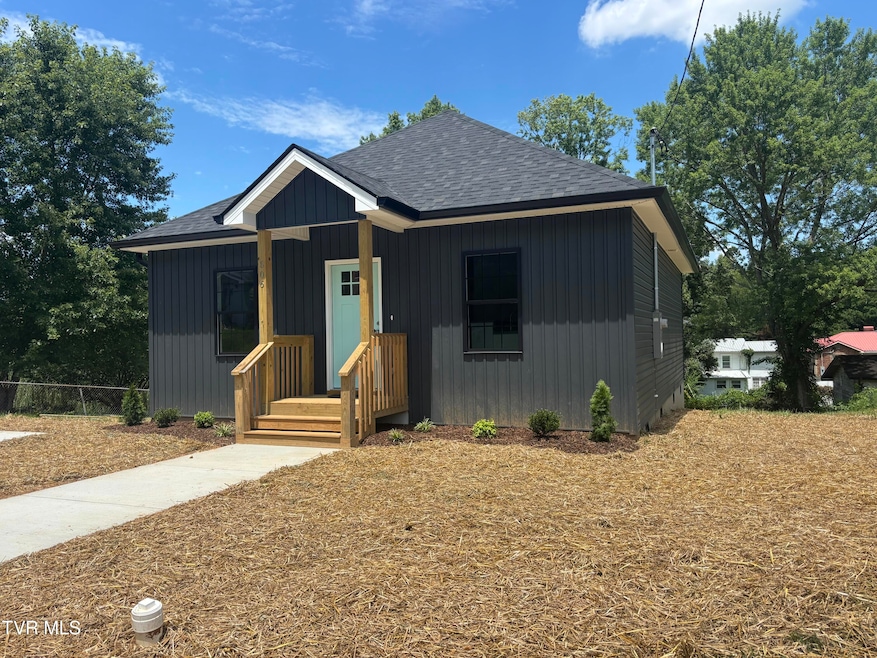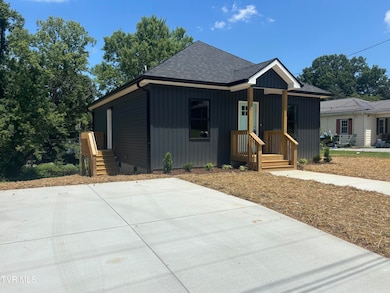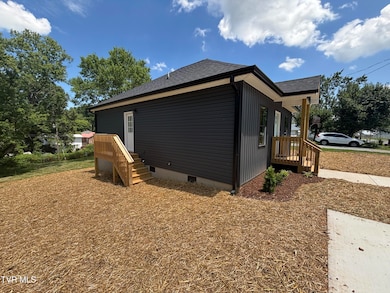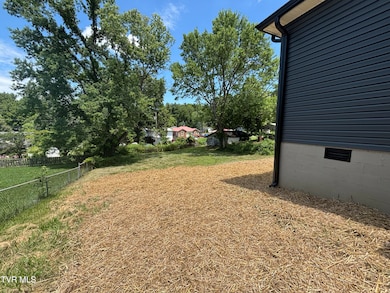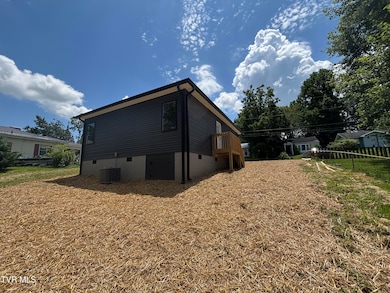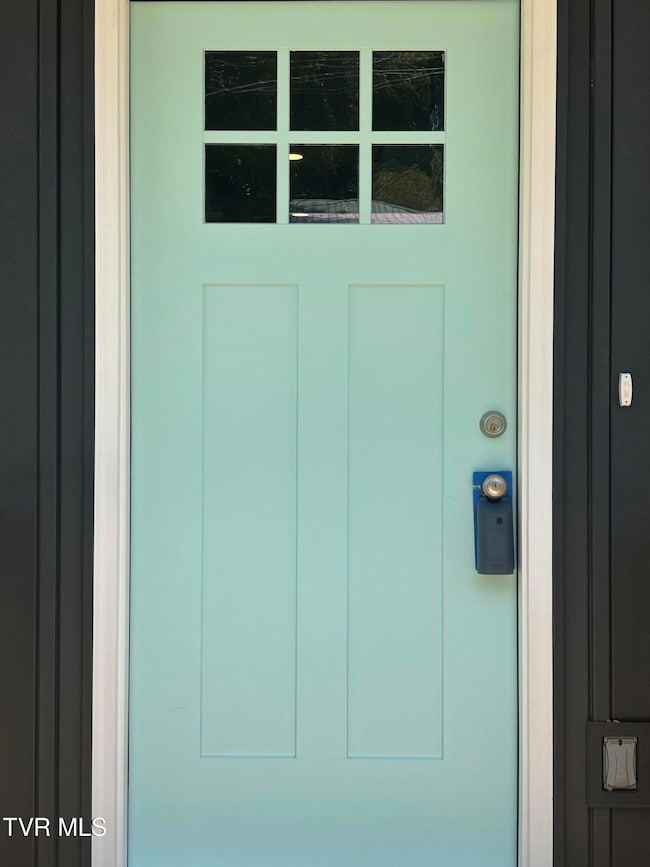
506 W Highland Rd Johnson City, TN 37604
South Side Johnson City NeighborhoodEstimated payment $1,449/month
Highlights
- New Construction
- Open Floorplan
- No HOA
- South Side Elementary School Rated A
- Granite Countertops
- Cottage
About This Home
Nestled in the heart of Johnson City's sought-after Tree Street area, this brand-new 2-bedroom, 1-bathroom cottage offers timeless charm with modern design and quality craftsmanship. Ideally located between Holly St. and Magnolia St., the 1,008 sq. ft. home features luxury vinyl plank flooring throughout, an open-concept living area, and a stylish kitchen complete with granite countertops, soft-close cabinetry, and stainless-steel finishes.
Perfect for first-time buyers, downsizers, or professionals, this move-in-ready home offers the rare opportunity to enjoy new construction in one of the city's most established and walkable neighborhoods. Enjoy peaceful, tree-lined streets just minutes from East Tennessee State University (ETSU), Pine Oaks Golf Course, top-rated hospitals, and the medical school.
Highlights:
Brand-new construction in a historic neighborhood
Prime location near ETSU, downtown, and major medical centers
Open floor plan with quality finishes throughout
Low-maintenance LVP flooring and upscale kitchen design
Note: All information deemed reliable but not guaranteed. Buyers to verify all details independently.
Owner/Agent
Home Details
Home Type
- Single Family
Est. Annual Taxes
- $109
Year Built
- Built in 2025 | New Construction
Lot Details
- 0.36 Acre Lot
- Landscaped
- Level Lot
Parking
- Driveway
Home Design
- Cottage
- Block Foundation
- Shingle Roof
- Vinyl Siding
Interior Spaces
- 1,008 Sq Ft Home
- 1-Story Property
- Open Floorplan
- Ceiling Fan
- Insulated Windows
- Combination Kitchen and Dining Room
- Luxury Vinyl Plank Tile Flooring
- Pull Down Stairs to Attic
- Fire and Smoke Detector
Kitchen
- Eat-In Kitchen
- Electric Range
- Microwave
- Dishwasher
- Kitchen Island
- Granite Countertops
- Disposal
Bedrooms and Bathrooms
- 2 Bedrooms
- 1 Full Bathroom
Laundry
- Laundry Room
- Washer and Electric Dryer Hookup
Outdoor Features
- Covered patio or porch
Schools
- South Side Elementary School
- Indian Trail Middle School
- Science Hill High School
Utilities
- Central Air
- Heat Pump System
- Cable TV Available
Community Details
- No Home Owners Association
- Sunnyside Add Subdivision
- FHA/VA Approved Complex
Listing and Financial Details
- Home warranty included in the sale of the property
- Assessor Parcel Number 054k B 033.00
- Seller Considering Concessions
Map
Home Values in the Area
Average Home Value in this Area
Tax History
| Year | Tax Paid | Tax Assessment Tax Assessment Total Assessment is a certain percentage of the fair market value that is determined by local assessors to be the total taxable value of land and additions on the property. | Land | Improvement |
|---|---|---|---|---|
| 2024 | $109 | $9,600 | $9,600 | -- |
| 2022 | $109 | $5,075 | $5,075 | $0 |
| 2021 | $197 | $5,075 | $5,075 | $0 |
| 2020 | $196 | $5,075 | $5,075 | $0 |
| 2019 | $121 | $5,075 | $5,075 | $0 |
| 2018 | $217 | $5,075 | $5,075 | $0 |
| 2017 | $217 | $5,075 | $5,075 | $0 |
| 2016 | $216 | $5,075 | $5,075 | $0 |
| 2015 | $183 | $5,075 | $5,075 | $0 |
| 2014 | $183 | $5,075 | $5,075 | $0 |
Property History
| Date | Event | Price | Change | Sq Ft Price |
|---|---|---|---|---|
| 07/17/2025 07/17/25 | For Sale | $259,900 | -- | $258 / Sq Ft |
Purchase History
| Date | Type | Sale Price | Title Company |
|---|---|---|---|
| Warranty Deed | $35,000 | Reliable Title & Escrow | |
| Quit Claim Deed | -- | -- |
Similar Homes in Johnson City, TN
Source: Tennessee/Virginia Regional MLS
MLS Number: 9983290
APN: 054K-B-033.00
- 405 W Magnolia Ave
- 701 W Locust St Unit 34
- 306 W Chestnut St
- 211 University Pkwy Unit 16
- 211 University Pkwy Unit 5
- 211 University Pkwy Unit 12
- 904 Echo Ln
- 801 Ridgecrest Rd
- 112 W Chestnut St
- 115 W Poplar St
- Tbd Buffalo Rd
- 102 W Locust St
- 807 Jared Dr Unit 2
- 1200 Grover St
- 1102 Cherokee Rd Unit 1
- 116 Tipton St Unit 209
- 313 Lamont St
- 1907 Sinking Creek Rd
- 200 E Main St Unit 201
- 200 E Main St Unit 5
- 801 Magnolia Extension Unit 1
- 117 W Poplar St
- 111 W Poplar St
- 109 W Maple St
- 1109 University Pkwy
- 404 Lamont St
- 244 E Main St
- 503 W Watauga Ave
- 169 E Grande Ave Unit 401
- 208 E Market St
- 305 Montgomery St Unit 4
- 729 E Maple St Unit 4
- 591 Southview Dr
- 81 Charleston Square
- 2610 Plymouth Rd
- 1840 Presswood Rd
- 512 Swadley Rd
- 1604 Cherokee Rd
- 800 Swadley Rd
- 1500 Bell Ridge Rd
