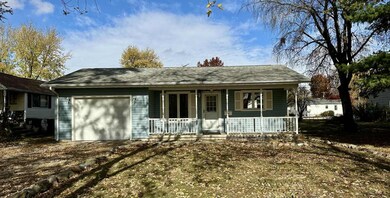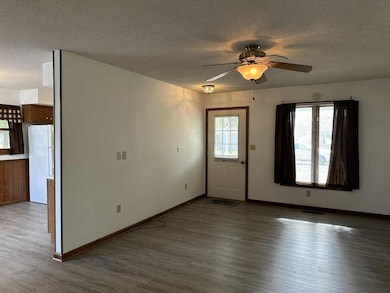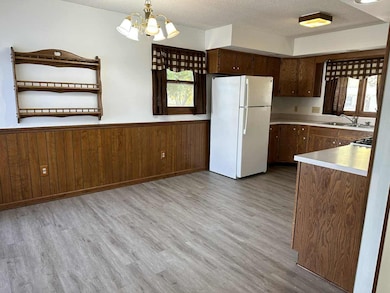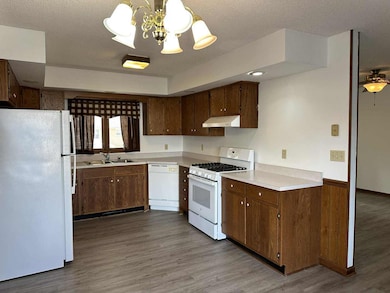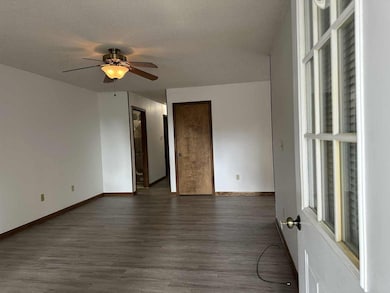506 W Wilson St Villa Grove, IL 61956
Estimated payment $939/month
Highlights
- Living Room
- 1-Story Property
- Dining Room
- Laundry Room
- Central Air
- Family Room
About This Home
Move-In Ready ranch style home was built in 1992. It offers 3 nice sized bedrooms, one bath, a laundry room and a one car attached garage. Enjoy a fresh, modern feel with all new flooring throughout and a freshly painted interior. This home features a new Carrier furnace, Central A/C, and a new water heater-major expenses you won't have to worry about! The exterior boasts low maintenance exterior with durable vinyl siding, replacement windows for energy efficiency, and a roof that is only 10 years old. Enjoy the beautiful composite deck which is perfectly located off of the kitchen and dining area and can be accessed through sliding glass doors. This set up is perfect for grilling and entertaining, overlooking a fenced yard. A welcoming front porch with a clean vinyl railing makes this homes curb appeal very attractive. This is the perfect opportunity for first-time homebuyers, downsizers, or anyone looking for a low-maintenance home. Schedule your showing today!
Listing Agent
Heartland Real Estate of Central Illinois, Inc License #475175902 Listed on: 11/08/2025
Home Details
Home Type
- Single Family
Est. Annual Taxes
- $2,434
Year Built
- Built in 1992
Lot Details
- Lot Dimensions are 50x137
Parking
- 1 Car Garage
Interior Spaces
- 1,231 Sq Ft Home
- 1-Story Property
- Family Room
- Living Room
- Dining Room
- Laundry Room
Bedrooms and Bathrooms
- 3 Bedrooms
- 3 Potential Bedrooms
- 1 Full Bathroom
Schools
- Villa Grove Elementary School
- Villa Grove Junior High School
- Villa Grove High School
Utilities
- Central Air
- Heating System Uses Natural Gas
Listing and Financial Details
- Senior Tax Exemptions
- Homeowner Tax Exemptions
Map
Home Values in the Area
Average Home Value in this Area
Tax History
| Year | Tax Paid | Tax Assessment Tax Assessment Total Assessment is a certain percentage of the fair market value that is determined by local assessors to be the total taxable value of land and additions on the property. | Land | Improvement |
|---|---|---|---|---|
| 2024 | $2,434 | $40,961 | $3,728 | $37,233 |
| 2023 | $981 | $38,085 | $3,466 | $34,619 |
| 2022 | $1,214 | $25,766 | $2,888 | $22,878 |
| 2021 | $1,003 | $24,330 | $2,727 | $21,603 |
| 2020 | $1,022 | $23,194 | $2,600 | $20,594 |
| 2019 | $1,000 | $23,194 | $2,600 | $20,594 |
| 2018 | $983 | $22,808 | $2,734 | $20,074 |
| 2015 | $1,000 | $21,688 | $2,600 | $19,088 |
| 2014 | $1,000 | $17,757 | $2,600 | $15,157 |
| 2013 | $2,437 | $21,486 | $1,655 | $19,831 |
| 2012 | $2,437 | $23,631 | $1,820 | $21,811 |
Property History
| Date | Event | Price | List to Sale | Price per Sq Ft |
|---|---|---|---|---|
| 11/09/2025 11/09/25 | Pending | -- | -- | -- |
| 11/08/2025 11/08/25 | For Sale | $140,000 | -- | $114 / Sq Ft |
Purchase History
| Date | Type | Sale Price | Title Company |
|---|---|---|---|
| Deed | $57,000 | -- |
Source: Midwest Real Estate Data (MRED)
MLS Number: 12513943
APN: 04-03-03-403-017
- 508 Timothy Dr
- 514 W Harrison St
- 212 W Vine St
- 201 S Douglas St
- 301 S Douglas St
- 302 W Lincoln St
- 1005 N Fox Run
- 1018 N Possum Trail
- 303 S Spruce St
- LOT 41 Possum Trail
- 501 S Spruce St
- 111 Magnolia Dr
- 110 Hickory Ln
- 611 S Spruce St
- 608 S Elm St
- 703 S Spruce St
- 200 N Henson Rd
- 17 Park Dr
- 151 County 1700 E Rd
- 407 S Vine St

