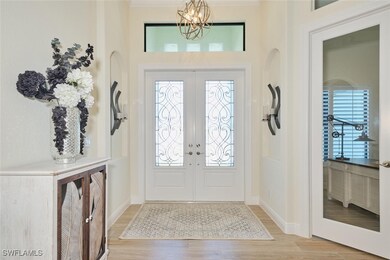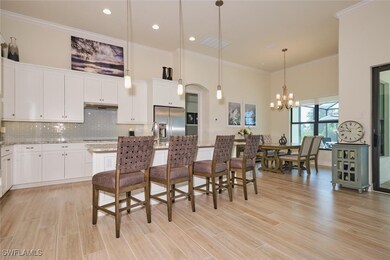
506 Wildwood Pkwy Cape Coral, FL 33904
Bimini Basin NeighborhoodHighlights
- Concrete Pool
- View of Trees or Woods
- Contemporary Architecture
- Cape Elementary School Rated A-
- Waterfront
- High Ceiling
About This Home
As of February 2025JUST REDUCED PRICE $40,000!! LUXURIOUS, IMMACULATE, NEARLY NEW, 2325' LIVING AREA, 3 BEDROOM, 3 BATH, DEN/STUDY, 3 CAR GARAGE, PLUS an AWESOME SOUTHERN FACING WATER VIEW IS PARADISE FOUND! Enter from the Paver Circle Drive and Walkway thru the 8’ high Etched Double Doors featuring a beautiful Contemporary Hanging light to Soaring Ceilings and Exquisite Coffered/Tray Designs plus Fabulous Fans! Great Room features Detailed 13’ Coffered ceiling with Enormous Fan and finished with Crown molding! Great Room, Kitchen and Dining areas, all Overlooking the Inviting Pool and Natural Pond, complete with Ducks and other Wildlife. The Kitchen offers a Fabulous Island Bar, Granite counter tops, a Pantry, Recessed Can lighting, Lighting under the 42” Upper Cabinets and Upgraded Stainless Steel Appliance Package! Porcelain Plank Neutral Floor Tile in all areas except bedrooms and den. Primary Bedroom and Bathroom are HUGE with Walk-in Shower and Walk-in Closet, Granite counter top with Porcelain under mount Dual Sinks and Dual Vanities. Bedroom highlights Beautiful Coffered ceiling with Crown Molding, Fan and Plantation Shutters. The two Guest bedrooms include Plantation Shutters and nice size closets! One of the bedrooms has a Pool Bath leading to the Lanai and POOL and is currently being used as a Music/Sitting Room! Adjacent to the Pool Bath on Lanai is a Storage Room. Another Plus is the convenient Laundry room with access to Primary Bedroom and Kitchen, complete with Laundry tub and Storage Cabinets. All exterior windows and glass doors are IMPACT GLASS. The 3 Car Garage features 8' Steel Reinforced Overhead Doors plus a side Service Door and EPOXY Coated Floor! The Awesome Paver Lanai and Pool Deck Overlooking the Natural POND and Beautiful Landscaping is Breathtaking! This Savannah Breeze Home was built with many extras and much attention to detail by ARNOLD ROBERTS SIGNATURE HOMES and includes a Transferrable 10 year Structural Warranty! BETTER THAN NEW with LUSH Mature Landscaping, Pavers, Circle drive, Concrete Curbing and Stone all around the house and more! This home has NEVER FLOODED or had any Wind Damage! This "IS" TRULY PARADISE FOUND!! Designer furnishings are NEGOTIABLE!
Last Agent to Sell the Property
LocateHomes.com License #258001469 Listed on: 11/04/2024
Home Details
Home Type
- Single Family
Est. Annual Taxes
- $8,918
Year Built
- Built in 2022
Lot Details
- 10,367 Sq Ft Lot
- Lot Dimensions are 93 x 125 x 76 x 125
- Waterfront
- North Facing Home
- Oversized Lot
- Irregular Lot
- Sprinkler System
- Property is zoned R1-G
Parking
- 3 Car Attached Garage
- Garage Door Opener
- Circular Driveway
Property Views
- Pond
- Woods
Home Design
- Contemporary Architecture
- Steel Frame
- Tile Roof
- Stucco
Interior Spaces
- 2,325 Sq Ft Home
- 1-Story Property
- Partially Furnished
- Coffered Ceiling
- Tray Ceiling
- High Ceiling
- Ceiling Fan
- Single Hung Windows
- Sliding Windows
- Entrance Foyer
- Great Room
- Open Floorplan
- Den
- Screened Porch
Kitchen
- Breakfast Bar
- Built-In Oven
- Electric Cooktop
- Microwave
- Ice Maker
- Dishwasher
- Kitchen Island
- Disposal
Flooring
- Carpet
- Tile
Bedrooms and Bathrooms
- 3 Bedrooms
- Split Bedroom Floorplan
- 3 Full Bathrooms
- Shower Only
- Separate Shower
Laundry
- Dryer
- Washer
- Laundry Tub
Home Security
- Impact Glass
- High Impact Door
- Fire and Smoke Detector
Pool
- Concrete Pool
- Heated In Ground Pool
- Outside Bathroom Access
- Screen Enclosure
- Pool Equipment or Cover
Outdoor Features
- Screened Patio
Utilities
- Central Heating and Cooling System
- Sewer Assessments
- Cable TV Available
Community Details
- No Home Owners Association
- Cape Coral Subdivision
Listing and Financial Details
- Legal Lot and Block 64 / 481
- Assessor Parcel Number 01-45-23-C3-00481.0640
Ownership History
Purchase Details
Home Financials for this Owner
Home Financials are based on the most recent Mortgage that was taken out on this home.Purchase Details
Home Financials for this Owner
Home Financials are based on the most recent Mortgage that was taken out on this home.Purchase Details
Purchase Details
Similar Homes in Cape Coral, FL
Home Values in the Area
Average Home Value in this Area
Purchase History
| Date | Type | Sale Price | Title Company |
|---|---|---|---|
| Warranty Deed | $702,000 | Near North Title Group | |
| Warranty Deed | $48,000 | Security Ttl & Abstract Llc | |
| Warranty Deed | $23,000 | Townsend Title Insurance Age | |
| Interfamily Deed Transfer | -- | -- |
Mortgage History
| Date | Status | Loan Amount | Loan Type |
|---|---|---|---|
| Open | $525,000 | Construction |
Property History
| Date | Event | Price | Change | Sq Ft Price |
|---|---|---|---|---|
| 02/04/2025 02/04/25 | Sold | $702,000 | +0.3% | $302 / Sq Ft |
| 02/04/2025 02/04/25 | Pending | -- | -- | -- |
| 01/03/2025 01/03/25 | Price Changed | $699,900 | -5.4% | $301 / Sq Ft |
| 12/04/2024 12/04/24 | Price Changed | $739,900 | -1.3% | $318 / Sq Ft |
| 11/04/2024 11/04/24 | For Sale | $749,900 | +1462.3% | $323 / Sq Ft |
| 11/10/2020 11/10/20 | Sold | $48,000 | -3.8% | -- |
| 10/11/2020 10/11/20 | Pending | -- | -- | -- |
| 10/02/2020 10/02/20 | For Sale | $49,900 | -- | -- |
Tax History Compared to Growth
Tax History
| Year | Tax Paid | Tax Assessment Tax Assessment Total Assessment is a certain percentage of the fair market value that is determined by local assessors to be the total taxable value of land and additions on the property. | Land | Improvement |
|---|---|---|---|---|
| 2024 | $8,918 | $562,158 | -- | -- |
| 2023 | $8,918 | $545,784 | $74,102 | $315,837 |
| 2022 | $1,158 | $39,600 | $0 | $0 |
| 2021 | $911 | $36,000 | $36,000 | $0 |
| 2020 | $719 | $20,000 | $20,000 | $0 |
| 2019 | $724 | $22,000 | $22,000 | $0 |
| 2018 | $699 | $21,000 | $21,000 | $0 |
| 2017 | $719 | $30,201 | $30,201 | $0 |
| 2016 | $613 | $20,000 | $20,000 | $0 |
| 2015 | $544 | $15,300 | $15,300 | $0 |
| 2014 | $473 | $13,700 | $13,700 | $0 |
| 2013 | -- | $11,300 | $11,300 | $0 |
Agents Affiliated with this Home
-
Sharon Spencer
S
Seller's Agent in 2025
Sharon Spencer
LocateHomes.com
(239) 443-3000
3 in this area
13 Total Sales
-
Greg Moen

Buyer's Agent in 2025
Greg Moen
Realmark Realty Group II LLC
(507) 383-1866
1 in this area
70 Total Sales
-
Donna Martin

Seller's Agent in 2020
Donna Martin
Always Island Time Realty LLC
(239) 246-6564
1 in this area
113 Total Sales
Map
Source: Florida Gulf Coast Multiple Listing Service
MLS Number: 224086741
APN: 01-45-23-C3-00481.0640
- 3714 Palm Tree Blvd
- 532 SE 36th St
- 3625 SE 5th Ct
- 531 SE 36th St
- 3739 Palm Tree Blvd
- 3637 SE 5th Ct
- 3519 SE 4th Ave
- 3653 SE 5th Ct
- 3810 Palm Tree Blvd
- 3420 SE 5th Place
- 3823 Palm Tree Blvd
- 3822 Palm Tree Blvd
- 629 SE 36th St
- 3742 SE 3rd Place
- 3672 SE 5th Ct
- 625 SE 35th Terrace
- 702 SE 36th St
- 3401 SE 4th Place
- 3301 SE 4th Place
- 631 SE 34th Terrace






