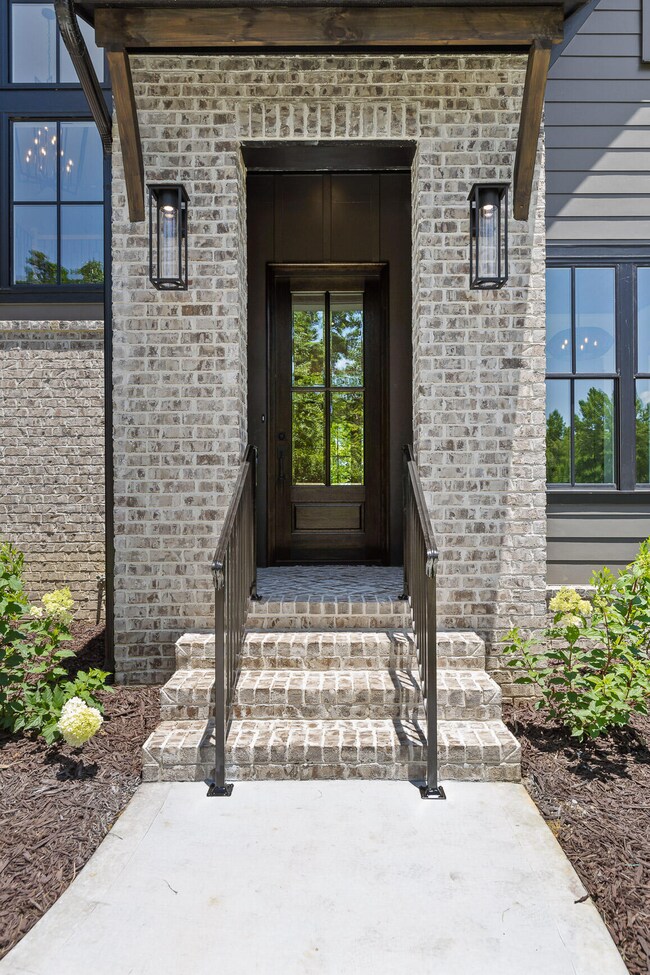
$900,000
- 4 Beds
- 3.5 Baths
- 2,765 Sq Ft
- 4850 Amethyst Rd
- Chattanooga, TN
NEW CONSTRUCTION HOME BREAKING GROUND SUMMER 2025!Secure your home early and personalize your interior finishes with Curate's in-house Design Team if under contract before drywall installation!This home offers RESORT-STYLE LOW-MAINTENANCE LIVING in Black Creek with 3 BEDROOMS ON THE MAIN LEVEL, 4 total bedrooms, 3.5 baths, and a spacious bonus room. The open-concept layout
Brian Lund Keller Williams Realty






