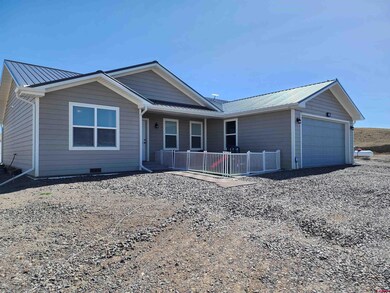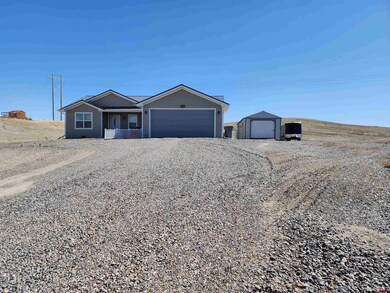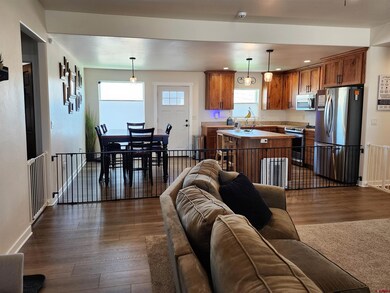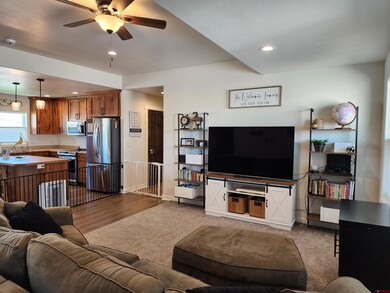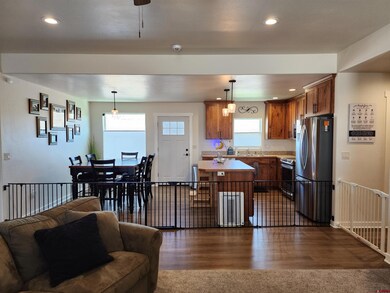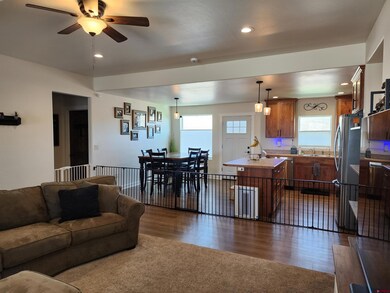
Highlights
- Mountain View
- Covered patio or porch
- 2 Car Attached Garage
- Ranch Style House
- Cul-De-Sac
- Wet Bar
About This Home
As of July 2023OMGoodness!!! Built in 2021 this lovely home contains 3 bedroom, 2 baths, 1539 square Foot home has an attached 2 car garage, a metal roof, front and back concrete patio, and wood siding. Located in Rolling Hills Ranch Subdivision on over 2 acres at the end of a cul-de-sac. Interior features include an open concept living area, beautiful master suite, carpet, laminate and tile in the bathrooms. Kitchen includes Stainless Steel refrigerator, range/oven, dishwasher and microwave. Sellers installed a Whole Home Humidifier into the HVAC system saving space and improving the quality of the air. Also installed 220v Level 2 plug, ready for EV charging. II Edition Charger Ready. AstroTurf gives a no maintenance fenced backyard and the smaller front area. Sit on the covered front porch and soak in the beautiful view of Grand Mesa!Large 14x36 shop/storage building wired for power, LED lighting,shop fan, and insulated with spray foam.
Last Buyer's Agent
Alicia Iadicicco
Vertex Realty Partners
Home Details
Home Type
- Single Family
Est. Annual Taxes
- $559
Year Built
- Built in 2021
Lot Details
- 2.03 Acre Lot
- Cul-De-Sac
- Back Yard Fenced
- Chain Link Fence
- Landscaped
Home Design
- Ranch Style House
- Metal Roof
- Stick Built Home
Interior Spaces
- 1,539 Sq Ft Home
- Wet Bar
- Vinyl Clad Windows
- Combination Kitchen and Dining Room
- Mountain Views
- Crawl Space
Kitchen
- Oven or Range
- <<microwave>>
- Dishwasher
Flooring
- Carpet
- Laminate
- Tile
Bedrooms and Bathrooms
- 3 Bedrooms
- 2 Full Bathrooms
Parking
- 2 Car Attached Garage
- Garage Door Opener
Outdoor Features
- Covered patio or porch
- Shed
Utilities
- Forced Air Heating and Cooling System
- Humidifier
- Vented Exhaust Fan
- Heating System Powered By Leased Propane
- Heating System Uses Propane
- Septic Tank
- Septic System
- Internet Available
Listing and Financial Details
- Assessor Parcel Number 345319305002
Ownership History
Purchase Details
Home Financials for this Owner
Home Financials are based on the most recent Mortgage that was taken out on this home.Purchase Details
Home Financials for this Owner
Home Financials are based on the most recent Mortgage that was taken out on this home.Purchase Details
Home Financials for this Owner
Home Financials are based on the most recent Mortgage that was taken out on this home.Purchase Details
Similar Homes in Delta, CO
Home Values in the Area
Average Home Value in this Area
Purchase History
| Date | Type | Sale Price | Title Company |
|---|---|---|---|
| Special Warranty Deed | $387,000 | Htco | |
| Special Warranty Deed | $339,999 | Heritage Title | |
| Special Warranty Deed | $28,500 | None Available | |
| Bargain Sale Deed | $607,056 | None Available |
Mortgage History
| Date | Status | Loan Amount | Loan Type |
|---|---|---|---|
| Open | $400,240 | VA | |
| Closed | $387,000 | VA | |
| Previous Owner | $333,840 | FHA | |
| Previous Owner | $13,353 | Stand Alone Second | |
| Previous Owner | $184,228 | Construction |
Property History
| Date | Event | Price | Change | Sq Ft Price |
|---|---|---|---|---|
| 07/07/2023 07/07/23 | Sold | $387,000 | -3.0% | $251 / Sq Ft |
| 04/26/2023 04/26/23 | Pending | -- | -- | -- |
| 04/16/2023 04/16/23 | For Sale | $399,000 | +17.4% | $259 / Sq Ft |
| 11/05/2021 11/05/21 | Sold | $339,999 | +1.5% | $230 / Sq Ft |
| 10/01/2021 10/01/21 | Pending | -- | -- | -- |
| 09/04/2021 09/04/21 | Price Changed | $334,999 | 0.0% | $227 / Sq Ft |
| 08/14/2021 08/14/21 | Price Changed | $335,000 | -5.5% | $227 / Sq Ft |
| 08/05/2021 08/05/21 | Price Changed | $354,501 | -0.1% | $240 / Sq Ft |
| 07/20/2021 07/20/21 | For Sale | $355,000 | 0.0% | $240 / Sq Ft |
| 07/20/2021 07/20/21 | Price Changed | $355,000 | +14.5% | $240 / Sq Ft |
| 05/17/2021 05/17/21 | Pending | -- | -- | -- |
| 05/04/2021 05/04/21 | For Sale | $310,000 | -- | $210 / Sq Ft |
Tax History Compared to Growth
Tax History
| Year | Tax Paid | Tax Assessment Tax Assessment Total Assessment is a certain percentage of the fair market value that is determined by local assessors to be the total taxable value of land and additions on the property. | Land | Improvement |
|---|---|---|---|---|
| 2024 | $1,294 | $20,450 | $1,618 | $18,832 |
| 2023 | $1,294 | $20,450 | $1,618 | $18,832 |
| 2022 | $1,117 | $18,125 | $951 | $17,174 |
| 2021 | $240 | $3,967 | $3,967 | $0 |
| 2020 | $176 | $2,872 | $2,872 | $0 |
| 2019 | $174 | $2,872 | $2,872 | $0 |
| 2018 | $300 | $4,749 | $4,749 | $0 |
| 2017 | $447 | $7,306 | $7,306 | $0 |
| 2016 | $335 | $6,028 | $6,028 | $0 |
| 2014 | -- | $6,028 | $6,028 | $0 |
Agents Affiliated with this Home
-
Candace Moore

Seller's Agent in 2023
Candace Moore
RE/MAX Today
(970) 778-6984
88 Total Sales
-
A
Buyer's Agent in 2023
Alicia Iadicicco
Vertex Realty Partners
-
Ronda Slogar

Seller's Agent in 2021
Ronda Slogar
RE/MAX
(970) 778-7926
181 Total Sales
Map
Source: Colorado Real Estate Network (CREN)
MLS Number: 802413
APN: R022529
- 21500 F Rd
- 6736 2200 Rd
- 23223 D50 Rd
- 6200 Stirrup Creek Rd
- 6297 Stirrup Creek Rd
- TBD Lot 1 2200 Rd
- TBD D50 Rd
- 21121 H Rd
- 19632 E Rd
- 19496 E Rd
- Lot 4, TBD 1900 Rd
- Lot 3, TBD 1900 Rd
- Lot 2, TBD 1900 Rd
- Lot 1, TBD 1900 Rd
- 18640 Serenity Ct
- TBD Carriage Dr
- 6668 1900 Rd
- 18555 F Rd
- 18551 F Rd
- 6740 1900 Rd

