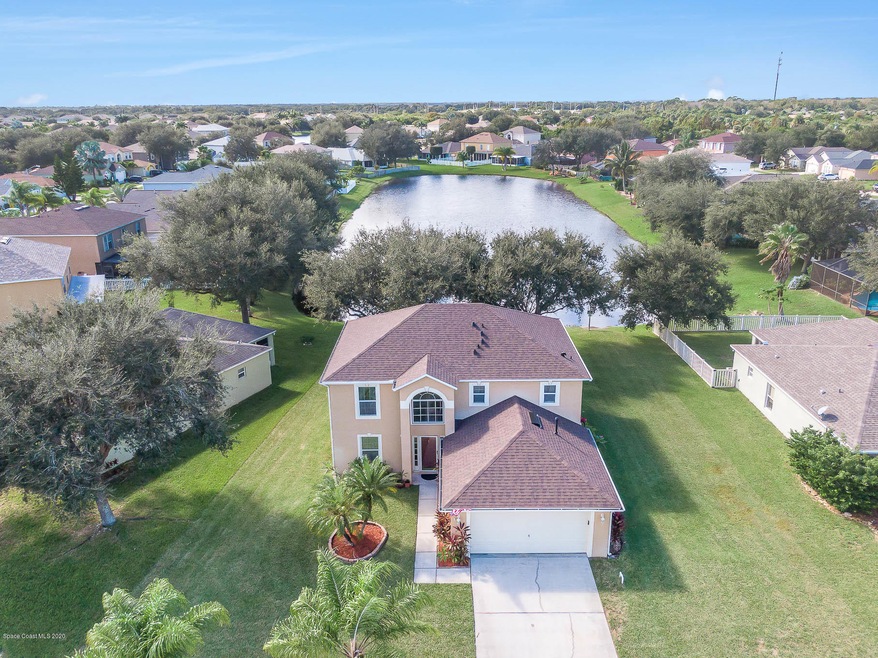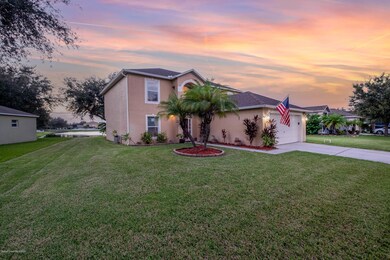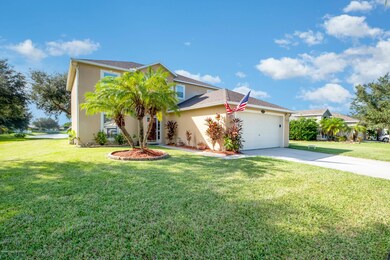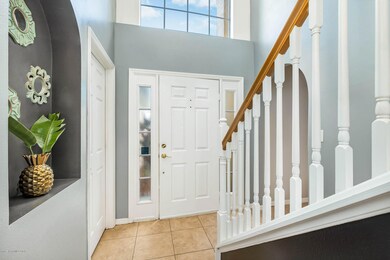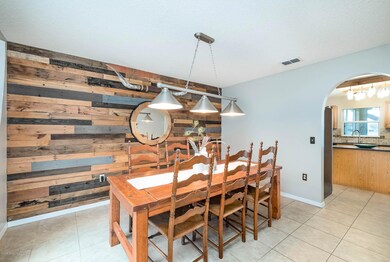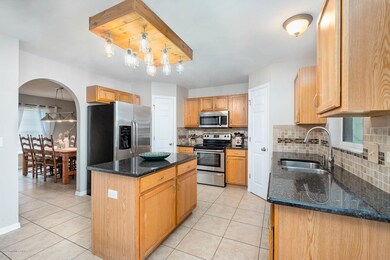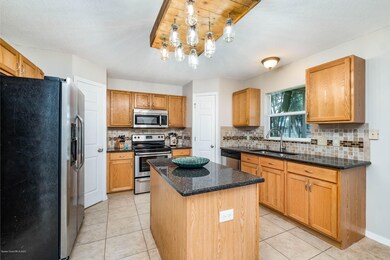
5060 Spinet Dr Melbourne, FL 32940
Highlights
- Clubhouse
- Bonus Room
- Tennis Courts
- Longleaf Elementary School Rated A-
- Screened Porch
- Hurricane or Storm Shutters
About This Home
As of February 2021ENJOY the most STUNNING SUNSETS sitting with the family on your cozy brick paver patio w/ fire pit, lake view, roasting yummy marshmallows or sipping a glass of wine after a hard day. This beautiful spacious lake front home setting is in one of Melbourne's most desirable Communities to live. Welcome to Grand Haven!! Spacious floor plan with 4 bedrooms, 2.5 baths, 2 car garage, and a large screened lanai. NEW ROOF October 2020, NEW Hot water 2020, AC 2012 Water purifier system, Ring Security system, Roll down Hurricane shutter for Beautiful foyer window...Nice Extra! Gourmet kitchen with center island and 2 Pantries for the chef of the family...plenty of cooking space. Master suite doesn't disappoint; plenty of room with his and hers closets, garden tub, and a walk-in shower Home is ideal for entertaining inside and out. Only minutes from I-95, Beautiful beaches, Grade A schools, Viera Town Center, Fab restaurants, Public parks, beside its own Beautiful park and so much more. Make this your families new comfort zone.
Last Agent to Sell the Property
Shellianne LaFrance
Property Sisters of Brev. LLC Listed on: 12/12/2020
Home Details
Home Type
- Single Family
Est. Annual Taxes
- $2,390
Year Built
- Built in 2003
Lot Details
- 6,970 Sq Ft Lot
- East Facing Home
HOA Fees
- $23 Monthly HOA Fees
Parking
- 2 Car Attached Garage
Home Design
- Shingle Roof
- Concrete Siding
- Block Exterior
- Stucco
Interior Spaces
- 2,248 Sq Ft Home
- 2-Story Property
- Ceiling Fan
- Family Room
- Bonus Room
- Screened Porch
Kitchen
- Eat-In Kitchen
- Electric Range
- <<microwave>>
- Ice Maker
- Dishwasher
- Kitchen Island
Flooring
- Carpet
- Tile
Bedrooms and Bathrooms
- 4 Bedrooms
- Split Bedroom Floorplan
- Dual Closets
- Walk-In Closet
- Separate Shower in Primary Bathroom
Laundry
- Laundry Room
- Washer and Gas Dryer Hookup
Home Security
- Security System Owned
- Hurricane or Storm Shutters
Eco-Friendly Details
- Smart Irrigation
Outdoor Features
- Patio
- Fire Pit
Schools
- Longleaf Elementary School
- Johnson Middle School
- Viera High School
Utilities
- Central Heating and Cooling System
- Gas Water Heater
- Cable TV Available
Listing and Financial Details
- Assessor Parcel Number 26-36-26-51-000hh.0-0001.00
Community Details
Overview
- Keys Property Management Inc Association
- Grand Haven Phase 5 A Replat Of A Portion Of Tr Subdivision
- Maintained Community
Amenities
- Clubhouse
Recreation
- Tennis Courts
- Community Basketball Court
- Community Playground
- Park
Ownership History
Purchase Details
Home Financials for this Owner
Home Financials are based on the most recent Mortgage that was taken out on this home.Purchase Details
Home Financials for this Owner
Home Financials are based on the most recent Mortgage that was taken out on this home.Purchase Details
Home Financials for this Owner
Home Financials are based on the most recent Mortgage that was taken out on this home.Purchase Details
Home Financials for this Owner
Home Financials are based on the most recent Mortgage that was taken out on this home.Similar Homes in Melbourne, FL
Home Values in the Area
Average Home Value in this Area
Purchase History
| Date | Type | Sale Price | Title Company |
|---|---|---|---|
| Warranty Deed | $377,000 | Majesty Ttl Svcs A Div Of La | |
| Warranty Deed | -- | Servicelink | |
| Warranty Deed | $205,000 | Prestige Title Brevard Llc | |
| Warranty Deed | $172,600 | -- | |
| Warranty Deed | $172,600 | Adnoram Title Company Inc |
Mortgage History
| Date | Status | Loan Amount | Loan Type |
|---|---|---|---|
| Open | $301,600 | Credit Line Revolving | |
| Closed | $301,600 | New Conventional | |
| Previous Owner | $29,000 | No Value Available | |
| Previous Owner | $209,407 | No Value Available | |
| Previous Owner | $60,000 | Future Advance Clause Open End Mortgage | |
| Previous Owner | $60,000 | Future Advance Clause Open End Mortgage | |
| Previous Owner | $124,879 | Unknown | |
| Previous Owner | $120,000 | No Value Available |
Property History
| Date | Event | Price | Change | Sq Ft Price |
|---|---|---|---|---|
| 05/30/2025 05/30/25 | For Sale | $575,000 | +52.5% | $256 / Sq Ft |
| 02/22/2021 02/22/21 | Sold | $377,000 | 0.0% | $168 / Sq Ft |
| 12/24/2020 12/24/20 | Pending | -- | -- | -- |
| 12/11/2020 12/11/20 | For Sale | $377,000 | 0.0% | $168 / Sq Ft |
| 12/07/2020 12/07/20 | Pending | -- | -- | -- |
| 12/01/2020 12/01/20 | Price Changed | $377,000 | -2.1% | $168 / Sq Ft |
| 11/08/2020 11/08/20 | Price Changed | $384,900 | -0.4% | $171 / Sq Ft |
| 10/30/2020 10/30/20 | Price Changed | $386,500 | -0.9% | $172 / Sq Ft |
| 10/23/2020 10/23/20 | For Sale | $390,000 | +90.2% | $173 / Sq Ft |
| 04/12/2013 04/12/13 | Sold | $205,000 | -2.3% | $91 / Sq Ft |
| 02/27/2013 02/27/13 | Pending | -- | -- | -- |
| 02/21/2013 02/21/13 | For Sale | $209,900 | -- | $93 / Sq Ft |
Tax History Compared to Growth
Tax History
| Year | Tax Paid | Tax Assessment Tax Assessment Total Assessment is a certain percentage of the fair market value that is determined by local assessors to be the total taxable value of land and additions on the property. | Land | Improvement |
|---|---|---|---|---|
| 2023 | $2,496 | $181,280 | $0 | $0 |
| 2022 | $2,326 | $176,000 | $0 | $0 |
| 2021 | $2,467 | $176,920 | $0 | $0 |
| 2020 | $2,390 | $174,480 | $0 | $0 |
| 2019 | $2,334 | $170,560 | $0 | $0 |
| 2018 | $2,334 | $167,380 | $0 | $0 |
| 2017 | $2,345 | $163,940 | $0 | $0 |
| 2016 | $2,379 | $160,570 | $37,200 | $123,370 |
| 2015 | $2,441 | $159,460 | $37,200 | $122,260 |
| 2014 | $2,455 | $158,200 | $20,400 | $137,800 |
Agents Affiliated with this Home
-

Seller's Agent in 2025
Dawn Fernandez
Redfin Corp.
(321) 412-3096
1 in this area
43 Total Sales
-
Vickie Hart

Buyer's Agent in 2025
Vickie Hart
LaRocque & Co., Realtors
(321) 693-2672
5 in this area
40 Total Sales
-
S
Seller's Agent in 2021
Shellianne LaFrance
Property Sisters of Brev. LLC
-
Lisa Lambes

Buyer's Agent in 2021
Lisa Lambes
LPT Realty, LLC
(321) 634-4025
5 in this area
49 Total Sales
-
J
Seller's Agent in 2013
Juliet Qureshi
Integra Realty of Brevard, Inc
Map
Source: Space Coast MLS (Space Coast Association of REALTORS®)
MLS Number: 888297
APN: 26-36-26-51-000HH.0-0001.00
- 4026 Four Lakes Dr
- 5256 Mansford Place
- 4408 Chastain Dr
- 5197 Kirkwall Cir
- 4185 Fenrose Cir
- 4569 Chastain Dr
- 4669 Chastain Dr
- 4117 Melrose Ct
- 4490 Portage Trail
- 1785 Ficus Point Dr
- 4104 Melrose Ct
- 4180 Stoney Point Rd
- 3902 Orchard Dr
- 3933 Craigston St
- 3912 Durksly Dr
- 3882 Durksly Dr
- 3432 Durksly Dr
- 4472 Bowmore Place
- 4385 Windover Way
- 4340 Windover Way
