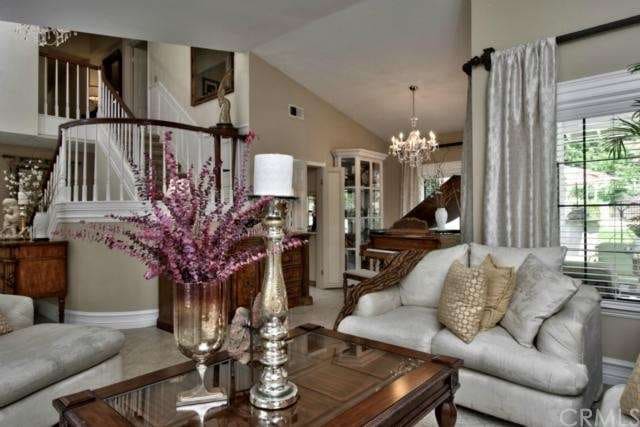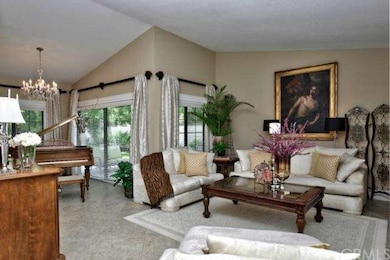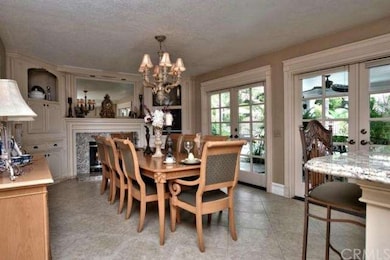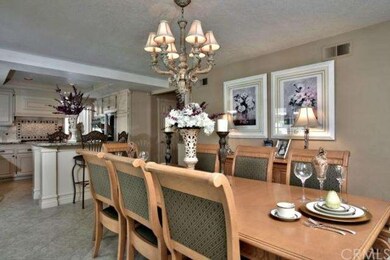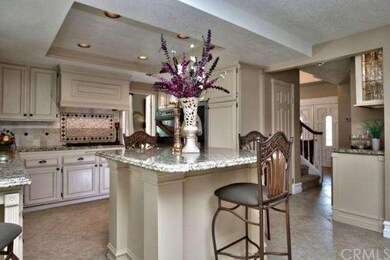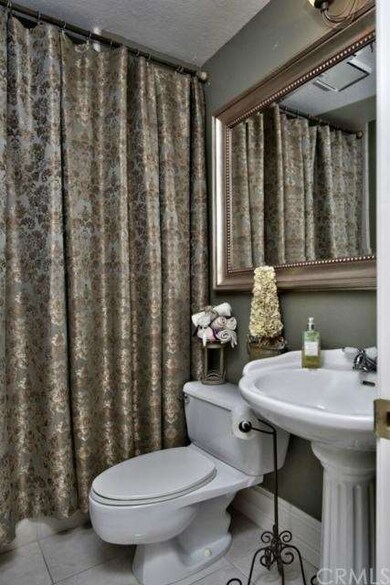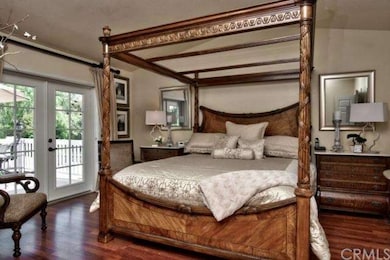
5060 Via Del Cerro Yorba Linda, CA 92887
Highlights
- Corral
- Filtered Pool
- Updated Kitchen
- Travis Ranch Middle School Rated A
- View of Trees or Woods
- 0.83 Acre Lot
About This Home
As of April 2021Privacy and versatility are the cornerstones of 5060 Via Del Cerro, a highly upgraded turnkey home located on a cul-de-sac. The ¾ acre campus is a equestrian retreat, near to local riding trails, arenas and Chino Hills State Park. It is zoned for up to six horses, and equipped with horse corral, wash bay, tack and feed sheds. If the equestrian lifestyle is not your calling, the property is well positioned for the addition of tennis and/or basketball courts.
This pristine home was recently remodeled from top-to-bottom and is completely turnkey, including many premium upgrades and fixtures, as well as the addition of a spacious ground-level suite equipped with master bed & bath, bar area, living and dining rooms. This addition is ideal as an in-law quarters or as an income-producing rental unit.
Yorba Linda is known to be "The Land of Gracious Living" for its lush greenbelts, hills, and mountains. The city is comprised primarily of spacious homes on larger lots. It is also known for its high level of social interaction, award-winning schools, and outdoor recreational trails and parks, making Yorba Linda one of the top international destinations for home ownership. Don’t miss this rare opportunity to own one of Yorba Linda’s finest homes.
Last Agent to Sell the Property
Coldwell Banker Realty License #01879968 Listed on: 05/22/2015

Co-Listed By
Diana Bray
Coldwell Banker Realty License #01869207
Home Details
Home Type
- Single Family
Est. Annual Taxes
- $19,200
Year Built
- Built in 1984 | Remodeled
Lot Details
- 0.83 Acre Lot
- Cul-De-Sac
- Block Wall Fence
- Fence is in excellent condition
- Landscaped
- Rectangular Lot
- Front and Back Yard Sprinklers
- Private Yard
- Lawn
- Garden
- Back and Front Yard
Parking
- 3 Car Direct Access Garage
- Parking Available
- Front Facing Garage
- Garage Door Opener
Property Views
- Woods
- Mountain
Home Design
- Contemporary Architecture
- Turnkey
- Slab Foundation
- Tile Roof
- Synthetic Roof
- Wood Siding
- Pre-Cast Concrete Construction
- Copper Plumbing
- Stucco
Interior Spaces
- 3,528 Sq Ft Home
- Open Floorplan
- Wired For Data
- Crown Molding
- Beamed Ceilings
- Cathedral Ceiling
- Ceiling Fan
- Recessed Lighting
- Gas Fireplace
- Double Pane Windows
- Blinds
- French Mullion Window
- Window Screens
- Formal Entry
- Family Room with Fireplace
- Family Room Off Kitchen
- Living Room
- Dining Room
- Home Office
Kitchen
- Updated Kitchen
- Breakfast Area or Nook
- Open to Family Room
- Breakfast Bar
- Gas Oven
- Built-In Range
- Microwave
- Dishwasher
- Kitchen Island
- Granite Countertops
- Disposal
Flooring
- Carpet
- Stone
- Tile
Bedrooms and Bathrooms
- 5 Bedrooms
- Retreat
- Primary Bedroom on Main
- Fireplace in Primary Bedroom
- Multi-Level Bedroom
Laundry
- Laundry Room
- Laundry on upper level
- Washer and Gas Dryer Hookup
Home Security
- Home Security System
- Carbon Monoxide Detectors
- Fire and Smoke Detector
Accessible Home Design
- Halls are 36 inches wide or more
- Customized Wheelchair Accessible
- No Interior Steps
Pool
- Filtered Pool
- Heated In Ground Pool
- Heated Spa
- In Ground Spa
- Gas Heated Pool
- Gunite Pool
- Fence Around Pool
- Permits For Spa
Outdoor Features
- Covered Patio or Porch
- Exterior Lighting
- Gazebo
- Shed
- Outdoor Grill
- Rain Gutters
Location
- Property is near a park
- Suburban Location
Horse Facilities and Amenities
- Horse Property Improved
- Corral
Utilities
- Cooling System Powered By Gas
- Two cooling system units
- Forced Air Heating and Cooling System
- Heating System Uses Natural Gas
- Underground Utilities
- 220 Volts in Kitchen
- High-Efficiency Water Heater
- Sewer Assessments
Listing and Financial Details
- Tax Lot 46
- Tax Tract Number 10455
- Assessor Parcel Number 35167105
Community Details
Overview
- No Home Owners Association
Recreation
- Horse Trails
Ownership History
Purchase Details
Home Financials for this Owner
Home Financials are based on the most recent Mortgage that was taken out on this home.Purchase Details
Home Financials for this Owner
Home Financials are based on the most recent Mortgage that was taken out on this home.Purchase Details
Home Financials for this Owner
Home Financials are based on the most recent Mortgage that was taken out on this home.Purchase Details
Home Financials for this Owner
Home Financials are based on the most recent Mortgage that was taken out on this home.Purchase Details
Similar Homes in Yorba Linda, CA
Home Values in the Area
Average Home Value in this Area
Purchase History
| Date | Type | Sale Price | Title Company |
|---|---|---|---|
| Grant Deed | $1,600,000 | Chicago Title Company | |
| Grant Deed | $1,350,000 | Lawyers Title | |
| Quit Claim Deed | -- | United Title Company | |
| Grant Deed | $345,000 | Fidelity National Title Ins | |
| Grant Deed | -- | -- |
Mortgage History
| Date | Status | Loan Amount | Loan Type |
|---|---|---|---|
| Open | $350,000 | Credit Line Revolving | |
| Open | $822,375 | New Conventional | |
| Previous Owner | $907,000 | New Conventional | |
| Previous Owner | $960,000 | Adjustable Rate Mortgage/ARM | |
| Previous Owner | $1,000,000 | Adjustable Rate Mortgage/ARM | |
| Previous Owner | $439,538 | New Conventional | |
| Previous Owner | $40,000 | Credit Line Revolving | |
| Previous Owner | $337,330 | New Conventional | |
| Previous Owner | $100,000 | Credit Line Revolving | |
| Previous Owner | $377,000 | Unknown | |
| Previous Owner | $50,000 | Credit Line Revolving | |
| Previous Owner | $350,000 | Unknown | |
| Previous Owner | $15,000 | Unknown | |
| Previous Owner | $313,000 | No Value Available | |
| Previous Owner | $310,500 | No Value Available |
Property History
| Date | Event | Price | Change | Sq Ft Price |
|---|---|---|---|---|
| 04/09/2021 04/09/21 | Sold | $1,600,000 | +6.7% | $432 / Sq Ft |
| 03/09/2021 03/09/21 | Pending | -- | -- | -- |
| 03/04/2021 03/04/21 | For Sale | $1,499,800 | +11.1% | $405 / Sq Ft |
| 07/28/2015 07/28/15 | Sold | $1,350,000 | 0.0% | $383 / Sq Ft |
| 05/28/2015 05/28/15 | Pending | -- | -- | -- |
| 05/22/2015 05/22/15 | For Sale | $1,350,000 | -- | $383 / Sq Ft |
Tax History Compared to Growth
Tax History
| Year | Tax Paid | Tax Assessment Tax Assessment Total Assessment is a certain percentage of the fair market value that is determined by local assessors to be the total taxable value of land and additions on the property. | Land | Improvement |
|---|---|---|---|---|
| 2025 | $19,200 | $1,753,232 | $1,300,361 | $452,871 |
| 2024 | $19,200 | $1,718,855 | $1,274,863 | $443,992 |
| 2023 | $18,658 | $1,664,640 | $1,249,865 | $414,775 |
| 2022 | $18,489 | $1,632,000 | $1,225,357 | $406,643 |
| 2021 | $16,826 | $1,476,420 | $1,104,287 | $372,133 |
| 2020 | $16,754 | $1,461,282 | $1,092,964 | $368,318 |
| 2019 | $16,148 | $1,432,630 | $1,071,533 | $361,097 |
| 2018 | $15,856 | $1,404,540 | $1,050,523 | $354,017 |
| 2017 | $15,674 | $1,377,000 | $1,029,924 | $347,076 |
| 2016 | $15,359 | $1,350,000 | $1,009,729 | $340,271 |
| 2015 | $7,300 | $607,606 | $251,498 | $356,108 |
| 2014 | $7,088 | $595,704 | $246,571 | $349,133 |
Agents Affiliated with this Home
-

Seller's Agent in 2021
James Bobbett
Circa Properties, Inc.
(714) 928-9032
6 in this area
161 Total Sales
-
M
Seller Co-Listing Agent in 2021
Martina Bobbett
Circa Properties, Inc.
(714) 310-9446
4 in this area
133 Total Sales
-

Buyer's Agent in 2021
Shaun Radcliffe
First Team Real Estate
(714) 497-0160
51 in this area
256 Total Sales
-

Seller's Agent in 2015
Nicolas Nicolaou
Coldwell Banker Realty
(714) 458-4508
21 Total Sales
-
D
Seller Co-Listing Agent in 2015
Diana Bray
Coldwell Banker Realty
Map
Source: California Regional Multiple Listing Service (CRMLS)
MLS Number: PW15110449
APN: 351-671-05
- 21620 Brisbane Way
- 21630 Dunrobin Way
- 4885 Via Del Cerro
- 5025 Stonehaven Dr
- 5005 Stonehaven Dr
- 4811 Rideline Rd
- 21417 Zaca Ct
- 21407 Zaca Ct
- 21451 Cloud Ridge
- 20733 Via Sonrisa
- 20709 Calle Pera
- 21925 Heatheridge Dr
- 4805 Via Amante
- 21340 Via Del Puma
- 4775 Via Amante
- 21895 Heatheridge Dr
- 21094 Trailside Dr
- 21679 Calle Alcazar
- 20660 Calle Feliz
- 5685 Avenida Florencia
