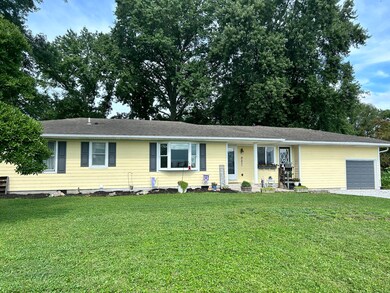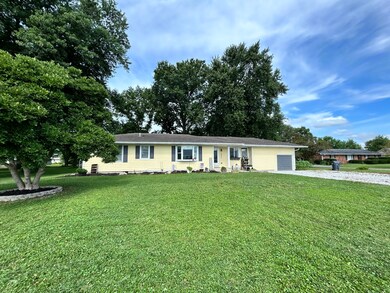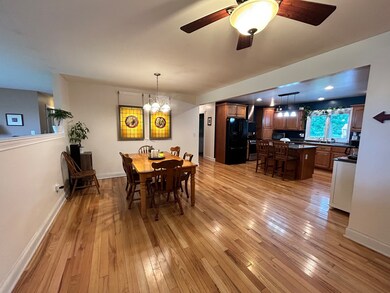
5062 N Graham Rd Whiteland, IN 46184
Highlights
- Updated Kitchen
- Mature Trees
- Wood Flooring
- 0.6 Acre Lot
- Ranch Style House
- No HOA
About This Home
As of August 2023How many living areas do you need? How many bedrooms? This home has potentially 3-5 BR. There are 3 living areas...Plus 2.5 baths. Come see this Whiteland home SOON. The 20x20 Bonus Room (including a 1/2 bathroom) has MANY options...It could be a Master Suite, office, living area, kids play area, etc. (previous owner used as hair salon w/separate entrance available). 3rd "bedroom" does not have a closet, but Family room & Bonus room could be used as bedrooms if needed. Family Room has 2 walls of beautiful bookshelves & access to fully fenced, private backyard w/ concrete patio, firepit & 2 story shed. Hardwood floors throughout (except bonus room). Bathrooms have tile floors. Kitchen has Corian counters, an Island, Gas stove, large pantry
Last Agent to Sell the Property
Home Bound Real Estate LLC Brokerage Email: lynn@fieldsfam.com License #RB14039710 Listed on: 07/22/2023
Last Buyer's Agent
Khloe Presnell
Keller Williams Indy Metro S

Home Details
Home Type
- Single Family
Est. Annual Taxes
- $2,124
Year Built
- Built in 1957
Lot Details
- 0.6 Acre Lot
- Back Yard Fenced
- Mature Trees
Parking
- 1 Car Attached Garage
Home Design
- Ranch Style House
- Block Foundation
- Cement Siding
Interior Spaces
- 2,088 Sq Ft Home
- Built-in Bookshelves
- Woodwork
- Paddle Fans
- Vinyl Clad Windows
- Combination Kitchen and Dining Room
- Wood Flooring
- Crawl Space
- Attic Access Panel
- Fire and Smoke Detector
Kitchen
- Updated Kitchen
- Eat-In Kitchen
- Gas Oven
- Range Hood
- Free-Standing Freezer
- Dishwasher
- Disposal
Bedrooms and Bathrooms
- 3 Bedrooms
Laundry
- Laundry Room
- Laundry on main level
- Dryer
- Washer
Outdoor Features
- Covered patio or porch
- Fire Pit
- Shed
Schools
- Whiteland Elementary School
- Clark Pleasant Middle School
- Whiteland Community High School
Utilities
- Forced Air Heating System
- Heating System Uses Gas
- Programmable Thermostat
- Well
- Tankless Water Heater
Community Details
- No Home Owners Association
Listing and Financial Details
- Tax Lot 41-05-23-033-008.000-033
- Assessor Parcel Number 410523033008000033
Ownership History
Purchase Details
Home Financials for this Owner
Home Financials are based on the most recent Mortgage that was taken out on this home.Purchase Details
Home Financials for this Owner
Home Financials are based on the most recent Mortgage that was taken out on this home.Similar Homes in the area
Home Values in the Area
Average Home Value in this Area
Purchase History
| Date | Type | Sale Price | Title Company |
|---|---|---|---|
| Warranty Deed | $275,000 | Enterprise Title | |
| Warranty Deed | $205,000 | Stewart Title |
Mortgage History
| Date | Status | Loan Amount | Loan Type |
|---|---|---|---|
| Open | $261,250 | New Conventional | |
| Previous Owner | $194,750 | New Conventional | |
| Previous Owner | $80,000 | No Value Available | |
| Previous Owner | $10,099 | No Value Available |
Property History
| Date | Event | Price | Change | Sq Ft Price |
|---|---|---|---|---|
| 08/25/2023 08/25/23 | Sold | $275,000 | -1.8% | $132 / Sq Ft |
| 07/24/2023 07/24/23 | Pending | -- | -- | -- |
| 07/22/2023 07/22/23 | For Sale | $279,990 | +36.6% | $134 / Sq Ft |
| 03/12/2021 03/12/21 | Sold | $205,000 | 0.0% | $98 / Sq Ft |
| 02/07/2021 02/07/21 | For Sale | $205,000 | -- | $98 / Sq Ft |
| 02/06/2021 02/06/21 | Pending | -- | -- | -- |
Tax History Compared to Growth
Tax History
| Year | Tax Paid | Tax Assessment Tax Assessment Total Assessment is a certain percentage of the fair market value that is determined by local assessors to be the total taxable value of land and additions on the property. | Land | Improvement |
|---|---|---|---|---|
| 2024 | $2,294 | $258,200 | $36,600 | $221,600 |
| 2023 | $1,940 | $215,600 | $36,600 | $179,000 |
| 2022 | $2,114 | $207,100 | $28,100 | $179,000 |
| 2021 | $1,690 | $169,600 | $28,100 | $141,500 |
| 2020 | $1,586 | $158,800 | $25,600 | $133,200 |
| 2019 | $1,397 | $144,400 | $23,900 | $120,500 |
| 2018 | $1,444 | $145,400 | $23,900 | $121,500 |
| 2017 | $1,382 | $140,100 | $23,900 | $116,200 |
| 2016 | $1,333 | $139,100 | $23,900 | $115,200 |
| 2014 | $1,007 | $108,600 | $23,900 | $84,700 |
| 2013 | $1,007 | $105,900 | $23,900 | $82,000 |
Agents Affiliated with this Home
-

Seller's Agent in 2023
Lynn Fields
Home Bound Real Estate LLC
(317) 410-8683
2 in this area
60 Total Sales
-
K
Buyer's Agent in 2023
Khloe Presnell
Keller Williams Indy Metro S
-
K
Buyer's Agent in 2023
Khloe Anderson
Land Pro Realty
(317) 753-8627
2 in this area
138 Total Sales
-
J
Seller's Agent in 2021
Jeremy Hall
Highgarden Real Estate
Map
Source: MIBOR Broker Listing Cooperative®
MLS Number: 21931843
APN: 41-05-23-033-008.000-033
- 5238 N 225 E
- Dayton Plan at Saddlebrook Farms - Saddlebrook Farms North
- Johnstown Plan at Saddlebrook Farms - Saddlebrook Farms North
- Henley Plan at Saddlebrook Farms - Saddlebrook Farms North
- Stamford Plan at Saddlebrook Farms - Saddlebrook Farms North
- Harmony Plan at Saddlebrook Farms - Saddlebrook Farms North
- Henley Plan at Saddlebrook Farms
- Freeport Plan at Saddlebrook Farms - Saddlebrook Farms North
- Dayton Plan at Saddlebrook Farms
- Johnstown Plan at Saddlebrook Farms
- Chatham Plan at Saddlebrook Farms - Saddlebrook Farms North
- Fairfax Plan at Saddlebrook Farms - Saddlebrook Farms North
- 30 Benfield Dr
- 950 Saddlebrook Farms Blvd
- 60 Benfield Dr
- 50 Benfield Dr
- 895 Saddlebrook Farms Blvd
- 905 Saddlebrook Farms Blvd
- 915 Saddlebrook Farms Blvd
- 935 Saddlebrook Farms Blvd






