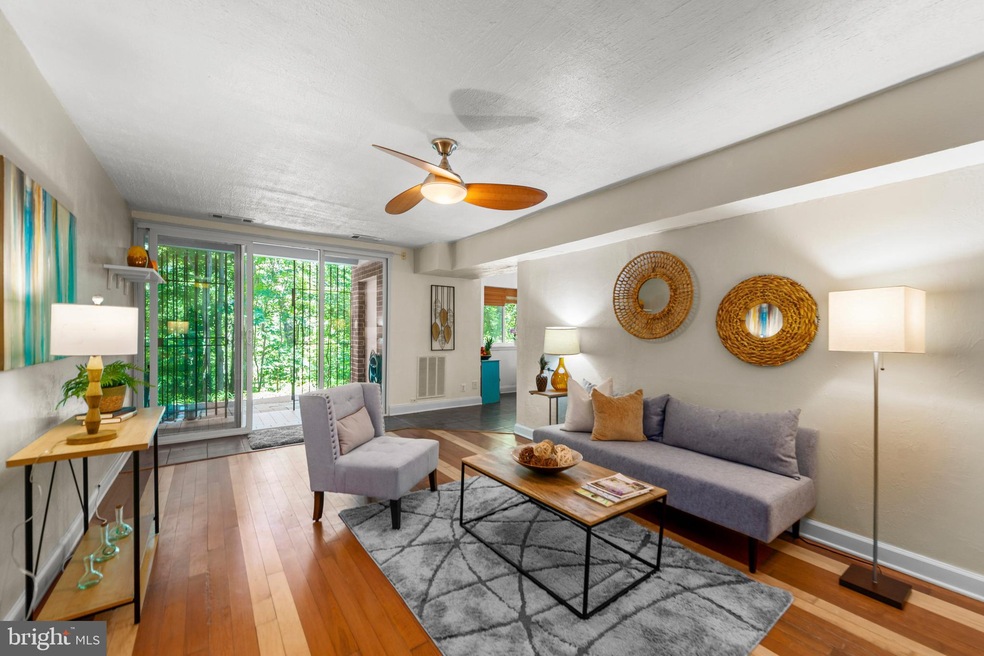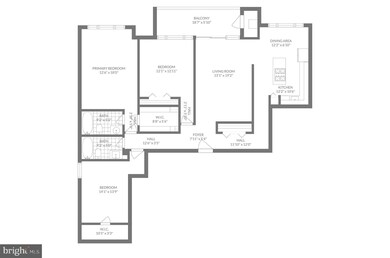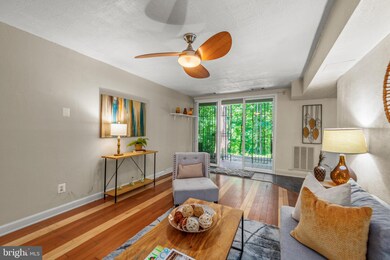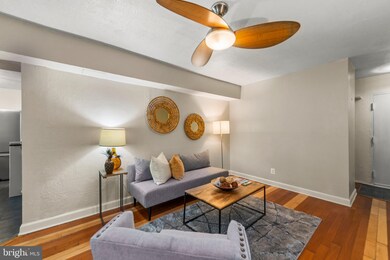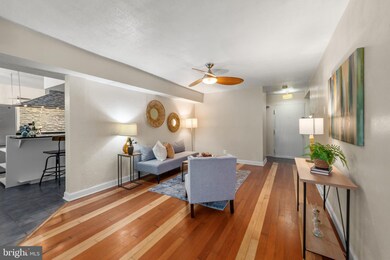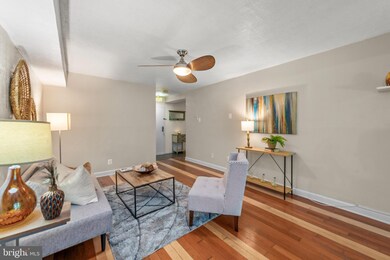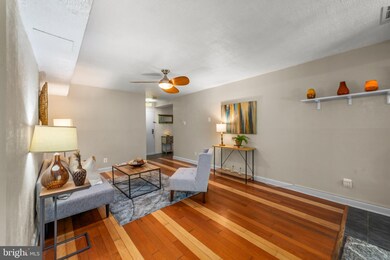
5065 7th Rd S Unit T1 Arlington, VA 22204
Arlington Mill NeighborhoodHighlights
- Eat-In Gourmet Kitchen
- Traditional Floor Plan
- Wood Flooring
- Washington Liberty High School Rated A+
- Traditional Architecture
- 1-minute walk to Tyrol Hill Park
About This Home
As of December 2021Buyer's Financing fell through. Great opportunity to own a gorgeous 3 real huge bedrooms and 2 baths condo near Amazon HQ. Amazing nature views and outdoor space. Enjoy the community pool. Currently there is no washer and dryer but They are allowed to be installed. Please see floor plan to see how big the rooms are. 1446 sq. ft! Beautiful hardwood flooring and updates galore welcome you to the impressive open layout. Please note Washer and Dryer can be installed in unit. Massive windows create a backdrop of peaceful tree views throughout and fill the home with natural light. The sleek kitchen is freshly updated and ready for the home chef with stainless steel appliances, granite countertops, metal tile backsplash, and gas cooking along with amazing prep and storage space. Dine and entertain throughout the main level with island snack bar seating, dining area, or head outside. The elegant primary suite is bright and spacious with hardwood flooring, an extensive walk-in closet with built in shelving, and a tiled en suite bath. The two remaining bedrooms are generously sized with fantastic closet space. The gated private patio backing to trees is ready for your next party and will easily become your favorite spot to start and end your day. Pets ok.
Park Spring owners enjoy top amenities in a location that can’t be beat. Most utilities are included in pet-friendly homes with a pool, parking, picnic areas, and laundry. Columbia Pike and Arlington Blvd. are moments from home with an endless supply of crave-worthy restaurants, shops, and easy errands. Adjacent Tyrol Hill Park and playground, Glencarlyn Dog Park, W&OD Trails offer easy nature escapes. Metrobus on the corner and easy access to every major artery around Northern Virginia and into DC allow for easy commutes for work and play. Minutes to DC, Pentagon, Amazon HQ2
Last Agent to Sell the Property
Compass License #0225092761 Listed on: 06/23/2021

Property Details
Home Type
- Condominium
Est. Annual Taxes
- $3,549
Year Built
- Built in 1969
Lot Details
- Property is in very good condition
HOA Fees
- $708 Monthly HOA Fees
Home Design
- Traditional Architecture
- Brick Exterior Construction
Interior Spaces
- 1,446 Sq Ft Home
- Property has 1 Level
- Traditional Floor Plan
- High Ceiling
- Ceiling Fan
- Window Treatments
- Dining Area
- Washer and Dryer Hookup
Kitchen
- Eat-In Gourmet Kitchen
- Breakfast Area or Nook
- Gas Oven or Range
- Stove
- Range Hood
- <<microwave>>
- Freezer
- Dishwasher
- Stainless Steel Appliances
- Kitchen Island
- Disposal
Flooring
- Wood
- Ceramic Tile
Bedrooms and Bathrooms
- 3 Main Level Bedrooms
- En-Suite Bathroom
- Walk-In Closet
- 2 Full Bathrooms
- <<tubWithShowerToken>>
Parking
- 1 Open Parking Space
- 1 Parking Space
- Parking Lot
Outdoor Features
- Patio
- Exterior Lighting
Utilities
- Forced Air Heating and Cooling System
- Natural Gas Water Heater
Listing and Financial Details
- Assessor Parcel Number 22-001-637
Community Details
Overview
- Association fees include gas, heat, pool(s), reserve funds, sewer, snow removal, trash, water
- Low-Rise Condominium
- Park Spring Condos
- Park Spring Community
- Park Spring Subdivision
Amenities
- Picnic Area
- Laundry Facilities
Recreation
- Community Pool
Pet Policy
- Dogs Allowed
Ownership History
Purchase Details
Home Financials for this Owner
Home Financials are based on the most recent Mortgage that was taken out on this home.Purchase Details
Home Financials for this Owner
Home Financials are based on the most recent Mortgage that was taken out on this home.Purchase Details
Home Financials for this Owner
Home Financials are based on the most recent Mortgage that was taken out on this home.Purchase Details
Purchase Details
Home Financials for this Owner
Home Financials are based on the most recent Mortgage that was taken out on this home.Similar Homes in Arlington, VA
Home Values in the Area
Average Home Value in this Area
Purchase History
| Date | Type | Sale Price | Title Company |
|---|---|---|---|
| Deed | $5,370,000 | First American Title | |
| Deed | $370,000 | Kvs Title | |
| Warranty Deed | $272,000 | -- | |
| Special Warranty Deed | $180,000 | -- | |
| Trustee Deed | $262,000 | -- | |
| Deed | $139,000 | -- |
Mortgage History
| Date | Status | Loan Amount | Loan Type |
|---|---|---|---|
| Open | $296,000 | New Conventional | |
| Closed | $296,000 | New Conventional | |
| Previous Owner | $2,670,736 | FHA | |
| Previous Owner | $176,739 | FHA | |
| Previous Owner | $224,400 | Stand Alone First | |
| Previous Owner | $168,900 | Stand Alone First | |
| Previous Owner | $134,800 | No Value Available |
Property History
| Date | Event | Price | Change | Sq Ft Price |
|---|---|---|---|---|
| 12/09/2021 12/09/21 | Sold | $370,000 | 0.0% | $256 / Sq Ft |
| 11/07/2021 11/07/21 | Pending | -- | -- | -- |
| 10/28/2021 10/28/21 | Price Changed | $369,900 | -1.3% | $256 / Sq Ft |
| 10/08/2021 10/08/21 | Price Changed | $374,900 | -1.3% | $259 / Sq Ft |
| 09/10/2021 09/10/21 | Price Changed | $379,900 | -1.3% | $263 / Sq Ft |
| 08/04/2021 08/04/21 | Price Changed | $384,900 | 0.0% | $266 / Sq Ft |
| 07/15/2021 07/15/21 | Price Changed | $385,000 | -3.6% | $266 / Sq Ft |
| 07/08/2021 07/08/21 | Price Changed | $399,400 | -0.1% | $276 / Sq Ft |
| 06/23/2021 06/23/21 | For Sale | $399,900 | +47.0% | $277 / Sq Ft |
| 04/05/2013 04/05/13 | Sold | $272,000 | -1.1% | $212 / Sq Ft |
| 02/27/2013 02/27/13 | Pending | -- | -- | -- |
| 02/15/2013 02/15/13 | For Sale | $275,000 | -- | $215 / Sq Ft |
Tax History Compared to Growth
Tax History
| Year | Tax Paid | Tax Assessment Tax Assessment Total Assessment is a certain percentage of the fair market value that is determined by local assessors to be the total taxable value of land and additions on the property. | Land | Improvement |
|---|---|---|---|---|
| 2025 | $4,067 | $393,700 | $111,300 | $282,400 |
| 2024 | $3,931 | $380,500 | $111,300 | $269,200 |
| 2023 | $3,766 | $365,600 | $111,300 | $254,300 |
| 2022 | $3,901 | $378,700 | $111,300 | $267,400 |
| 2021 | $3,549 | $344,600 | $111,300 | $233,300 |
| 2020 | $3,425 | $333,800 | $50,600 | $283,200 |
| 2019 | $3,214 | $313,300 | $50,600 | $262,700 |
| 2018 | $3,101 | $308,300 | $50,600 | $257,700 |
| 2017 | $2,851 | $283,400 | $50,600 | $232,800 |
| 2016 | $2,787 | $281,200 | $50,600 | $230,600 |
| 2015 | $2,654 | $266,500 | $50,600 | $215,900 |
| 2014 | $2,654 | $266,500 | $50,600 | $215,900 |
Agents Affiliated with this Home
-
Veronica Seva-Gonzalez

Seller's Agent in 2021
Veronica Seva-Gonzalez
Compass
(202) 361-6098
1 in this area
84 Total Sales
-
Renee Greenwell

Buyer's Agent in 2021
Renee Greenwell
Keller Williams Realty
(202) 341-4151
1 in this area
86 Total Sales
-
Tonya Nelson

Seller's Agent in 2013
Tonya Nelson
Real Living at Home
(703) 975-1570
70 Total Sales
-
Maria Solano De Reyes

Buyer's Agent in 2013
Maria Solano De Reyes
Samson Properties
(571) 235-9637
34 Total Sales
Map
Source: Bright MLS
MLS Number: VAAR2000610
APN: 22-001-637
- 5041 7th Rd S Unit 102
- 5049 7th Rd S Unit 201
- 5065 7th Rd S Unit 202
- 5017 7th Rd S Unit 101
- 5070 7th Rd S Unit T2
- 808 S Arlington Mill Dr Unit 9202
- 4756 6th St S
- 4752 6th St S
- 117 S Aberdeen St
- 824 S Arlington Mill Dr Unit 203
- 125 S Columbus St
- 4835 9th St S
- 5427 3rd St S
- 5300 Columbia Pike Unit 315
- 5300 Columbia Pike Unit 904
- 989 S Buchanan St Unit 221
- 989 S Buchanan St Unit 409
- 989 S Buchanan St Unit 208
- 989 S Buchanan St Unit 320
- 4615 1st St S
