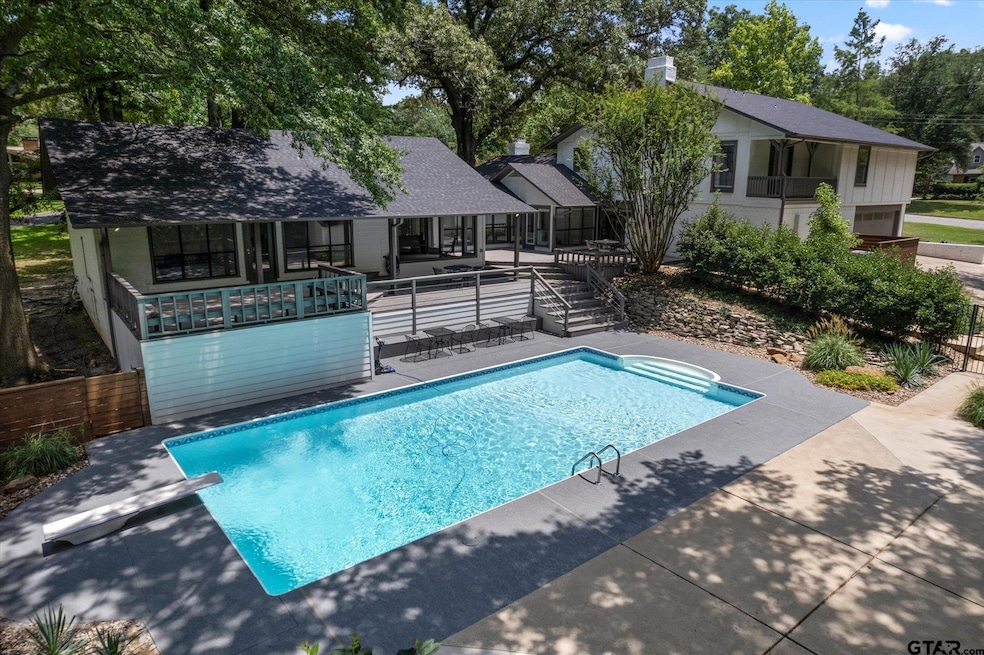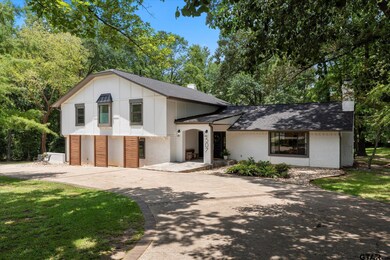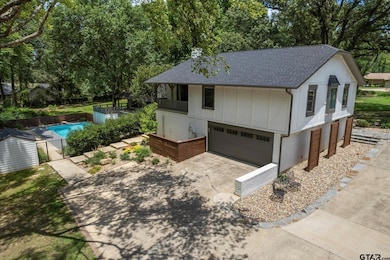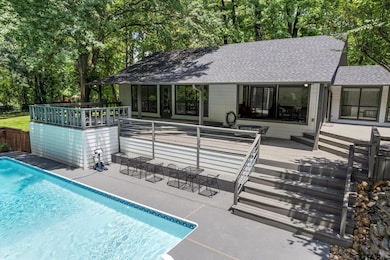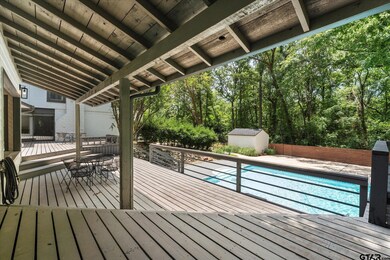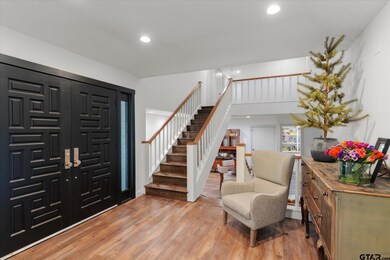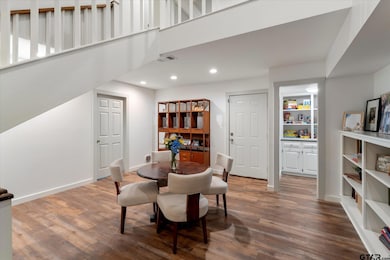
507 Azalea Ln Mount Pleasant, TX 75455
Estimated payment $4,418/month
Highlights
- In Ground Pool
- Covered Deck
- Main Floor Primary Bedroom
- Mount Pleasant High School Rated A
- Vaulted Ceiling
- Great Room
About This Home
NEWLY REMODELED- 5,600 SQ FT 5 BEDROOM, 4 BATHROOM, 2 HALF BATH Custom Home, complete with Private Backyard Oasis & Pool. Enter via Flagstone Walkway into Grand Entry, opening up to a warm Family Room, featuring a vast Gas-Starter Wood Burning Fireplace, Impressive Mantel, & Abundant Natural Light flowing in. This charming space opens to a bright Breakfast Nook with original, Custom Built-in Hutch. Open-Concept Kitchen boasts modern Subway Tile, large Granite Island, 48-inch gourmet Cafe Stove & Cooktop, plus Live Edge Wood Bar for casual dining. Step down into a deep Walk-in Pantry with professional- grade organizing shelves & cabinets. Lower Level also offers a considerable Flex-Space: Formal Dining Room, Den, Office, or Gameroom PLUS private Craft Room, Storage, and/or Sewing Space- you decide! Spacious Primary Bedroom downstairs features En Suite Bath with Walk-in Shower, Custom Tub, & Personal Laundry Room. DO NOT MISS the 30 X 30 Vaulted GREAT ROOM overlooking Stunning Backyard & Pool View, a spot perfect for gathering family and friends. Upstairs features 4 Bedrooms & 3 Baths: Another Primary Bedroom upstairs has its own Private Balcony & Grand Bathroom with Separate Tub and Shower, Double Vanities and Dreamy Walk-in Closet. Two Secondary Bedrooms, each with ample space, share Jack-n-Jill Bath with Custom Tub and Vanities. Separate 4th Bedroom boasts its own Private Bath, as well! Exterior features: Centrally located Swimming Pool, surrounded by Multi-leveled Decking Spots for lounging or entertaining, Covered Outdoor Dining Area, Meticulous Landscape, and 1. 4 Acres with Rich Grass and Mature Trees. Sprinkler System in place. This gem is MOVE-IN READY-let’s take a look.
Home Details
Home Type
- Single Family
Est. Annual Taxes
- $6,552
Year Built
- Built in 1977
Lot Details
- 1.4 Acre Lot
- Wood Fence
- Sprinkler System
Home Design
- Split Level Home
- Brick Exterior Construction
- Slab Foundation
- Composition Roof
Interior Spaces
- 5,600 Sq Ft Home
- 2-Story Property
- Vaulted Ceiling
- Ceiling Fan
- Fireplace With Gas Starter
- Brick Fireplace
- Great Room
- Family Room
- Combination Kitchen and Dining Room
- Library
- Utility Room
Kitchen
- Breakfast Bar
- Gas Oven or Range
- Dishwasher
- Kitchen Island
Flooring
- Tile
- Vinyl Plank
Bedrooms and Bathrooms
- 5 Bedrooms
- Primary Bedroom on Main
- Walk-In Closet
- Jack-and-Jill Bathroom
- Double Vanity
- <<tubWithShowerToken>>
- Shower Only
Parking
- 2 Car Garage
- Side Facing Garage
Pool
- In Ground Pool
- Vinyl Pool
Outdoor Features
- Balcony
- Covered Deck
- Patio
- Rain Gutters
- Porch
Schools
- Mt Pleasant Elementary And Middle School
- Mt Pleasant High School
Utilities
- Central Air
- Heating Available
- Gas Water Heater
Community Details
- Park Hills Subdivision
Map
Home Values in the Area
Average Home Value in this Area
Tax History
| Year | Tax Paid | Tax Assessment Tax Assessment Total Assessment is a certain percentage of the fair market value that is determined by local assessors to be the total taxable value of land and additions on the property. | Land | Improvement |
|---|---|---|---|---|
| 2024 | $95 | $500,000 | $57,944 | $442,056 |
| 2023 | $9,505 | $500,000 | $57,944 | $442,056 |
| 2022 | $7,845 | $465,003 | $13,321 | $451,682 |
| 2021 | $7,767 | $315,194 | $12,140 | $303,054 |
| 2020 | $7,746 | $307,302 | $12,140 | $295,162 |
| 2019 | $7,338 | $301,420 | $12,140 | $289,280 |
| 2018 | $7,406 | $308,772 | $12,140 | $296,632 |
| 2017 | $7,136 | $301,420 | $12,140 | $289,280 |
| 2016 | $7,136 | $305,804 | $12,140 | $293,664 |
| 2015 | -- | $298,718 | $10,927 | $287,791 |
| 2014 | -- | $300,885 | $10,927 | $289,958 |
Property History
| Date | Event | Price | Change | Sq Ft Price |
|---|---|---|---|---|
| 07/09/2025 07/09/25 | For Sale | $698,999 | -- | $125 / Sq Ft |
Similar Homes in Mount Pleasant, TX
Source: Greater Tyler Association of REALTORS®
MLS Number: 25010448
APN: 11803
- 515 Dogwood Ln
- 701 Fleming Dr
- 912 Holly Hill Ln
- 909 Holly Hill Ln
- 1801 S Florey Ave
- 810 Alexander Rd
- 407 Hickory St
- 903 Deer Trail Ln
- 314 Cedar St
- 902 S Florey Ave
- 201 Redbud Ln
- 306 Dellwood Dr
- 312 Alexander Rd
- 314 Rosewood St
- 310 Rosewood St
- 503 Dunn Ave
- 2203 S Williams Ave
- 515 Brookwood Dr
- 409 Brookwood Dr
