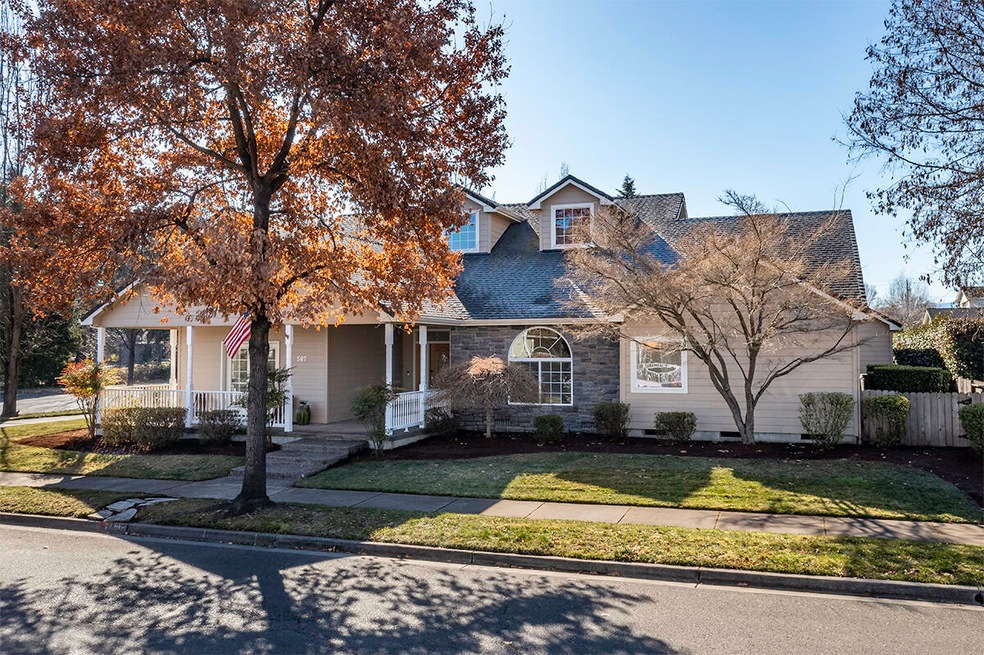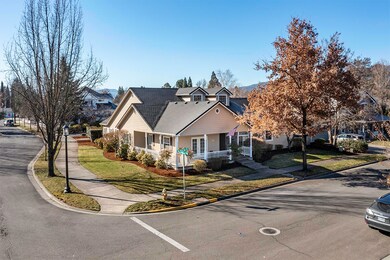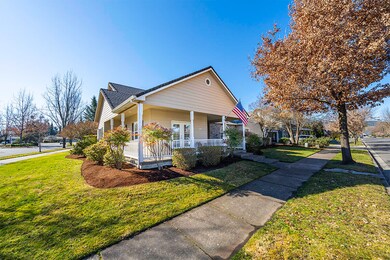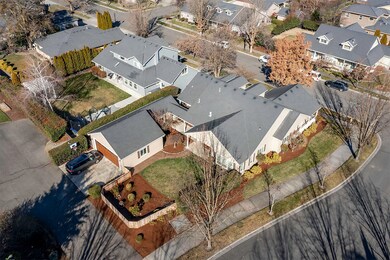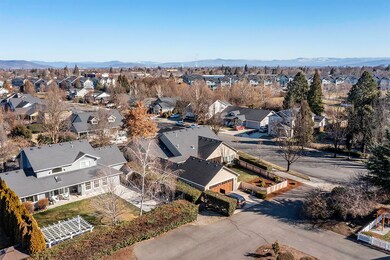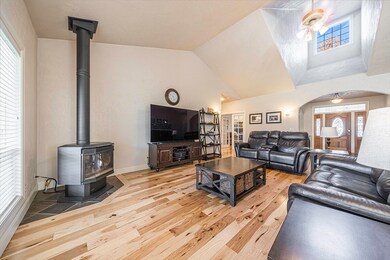
507 Black Oak Dr Central Point, OR 97502
Highlights
- Spa
- Contemporary Architecture
- Vaulted Ceiling
- Open Floorplan
- Territorial View
- Wood Flooring
About This Home
As of March 2023You will love this home! Beautifully built in a popular Twin Creeks with tree-lined streets. Charming exterior with covered front porch leads to fabulous interior. Wide entry hall with slate flooring opens to soaring ceilings & open spacious main living areas. Rich hickory floors, walls of windows, open chef's kitchen with granite island, dining bar, cherry-stained cabinets, stainless appliances, built in wine rack & microwave & convection oven. The open dining room with French doors opens to the patios for outdoor dining. Wonderful family room/office or 4th bedroom with French doors and arched window. Primary suite has great separation from additional 2 bedrooms. The primary is large, with French doors to hot tub patio, walk-in, large bathroom with double large separate vanities, soaking tub & shower. 4-car tandem garage or 2-car with spacious workshop. Lovely rear yard with new fencing, lawn areas, hedges, ornamental cherry & maple trees, covered patio & hot tub star-gazing area.
Last Agent to Sell the Property
Millen Property Group Brokerage Phone: 541-301-3435 License #940200113 Listed on: 02/28/2023
Home Details
Home Type
- Single Family
Est. Annual Taxes
- $5,390
Year Built
- Built in 2002
Lot Details
- 0.26 Acre Lot
- Fenced
- Landscaped
- Corner Lot
- Level Lot
- Front and Back Yard Sprinklers
- Sprinklers on Timer
- Property is zoned LMR, LMR
HOA Fees
- $35 Monthly HOA Fees
Parking
- 2 Car Attached Garage
- Workshop in Garage
- Garage Door Opener
- Driveway
- On-Street Parking
Property Views
- Territorial
- Neighborhood
Home Design
- Contemporary Architecture
- Frame Construction
- Composition Roof
- Concrete Perimeter Foundation
Interior Spaces
- 2,638 Sq Ft Home
- 1-Story Property
- Open Floorplan
- Central Vacuum
- Vaulted Ceiling
- Ceiling Fan
- Skylights
- Gas Fireplace
- Double Pane Windows
- Vinyl Clad Windows
- Great Room with Fireplace
- Living Room
- Laundry Room
Kitchen
- Breakfast Bar
- <<OvenToken>>
- Cooktop<<rangeHoodToken>>
- <<microwave>>
- Dishwasher
- Kitchen Island
- Stone Countertops
- Disposal
Flooring
- Wood
- Tile
Bedrooms and Bathrooms
- 3 Bedrooms
- Walk-In Closet
- Dual Flush Toilets
- <<bathWSpaHydroMassageTubToken>>
- <<tubWithShowerToken>>
Home Security
- Surveillance System
- Smart Thermostat
- Carbon Monoxide Detectors
- Fire and Smoke Detector
Outdoor Features
- Spa
- Patio
- Separate Outdoor Workshop
- Outdoor Storage
- Storage Shed
Schools
- Mae Richardson Elementary School
- Scenic Middle School
- Crater High School
Utilities
- Forced Air Heating and Cooling System
- Heating System Uses Natural Gas
- Heat Pump System
- Tankless Water Heater
Listing and Financial Details
- Exclusions: Sellers personal property not listed in inclusions
- Tax Lot 700
- Assessor Parcel Number 1-0947287
Community Details
Overview
- Built by Bret Moore
- North Village At Twin Creeks Phase I, The Subdivision
- On-Site Maintenance
- Maintained Community
- The community has rules related to covenants, conditions, and restrictions, covenants
Recreation
- Tennis Courts
- Pickleball Courts
- Community Playground
- Park
Ownership History
Purchase Details
Home Financials for this Owner
Home Financials are based on the most recent Mortgage that was taken out on this home.Purchase Details
Purchase Details
Home Financials for this Owner
Home Financials are based on the most recent Mortgage that was taken out on this home.Purchase Details
Purchase Details
Similar Homes in the area
Home Values in the Area
Average Home Value in this Area
Purchase History
| Date | Type | Sale Price | Title Company |
|---|---|---|---|
| Warranty Deed | $600,000 | Ticor Title | |
| Interfamily Deed Transfer | -- | None Available | |
| Warranty Deed | $369,900 | Ticor Title Company Of Or | |
| Interfamily Deed Transfer | -- | Accommodation | |
| Warranty Deed | $59,000 | Key Title Company |
Mortgage History
| Date | Status | Loan Amount | Loan Type |
|---|---|---|---|
| Previous Owner | $100,000 | New Conventional | |
| Previous Owner | $324,150 | New Conventional | |
| Previous Owner | $327,826 | New Conventional | |
| Previous Owner | $62,256 | New Conventional | |
| Previous Owner | $62,256 | Credit Line Revolving | |
| Previous Owner | $351,405 | New Conventional |
Property History
| Date | Event | Price | Change | Sq Ft Price |
|---|---|---|---|---|
| 03/15/2023 03/15/23 | Sold | $600,000 | -4.3% | $227 / Sq Ft |
| 02/27/2023 02/27/23 | Pending | -- | -- | -- |
| 02/27/2023 02/27/23 | For Sale | $627,000 | +69.5% | $238 / Sq Ft |
| 07/23/2015 07/23/15 | Sold | $369,900 | -7.1% | $140 / Sq Ft |
| 06/18/2015 06/18/15 | Pending | -- | -- | -- |
| 02/19/2015 02/19/15 | For Sale | $398,000 | -- | $151 / Sq Ft |
Tax History Compared to Growth
Tax History
| Year | Tax Paid | Tax Assessment Tax Assessment Total Assessment is a certain percentage of the fair market value that is determined by local assessors to be the total taxable value of land and additions on the property. | Land | Improvement |
|---|---|---|---|---|
| 2025 | $5,702 | $342,970 | $131,330 | $211,640 |
| 2024 | $5,702 | $332,990 | $127,500 | $205,490 |
| 2023 | $5,519 | $323,300 | $123,790 | $199,510 |
| 2022 | $5,390 | $323,300 | $123,790 | $199,510 |
| 2021 | $5,236 | $313,890 | $120,180 | $193,710 |
| 2020 | $5,083 | $304,750 | $116,680 | $188,070 |
| 2019 | $4,958 | $287,270 | $109,990 | $177,280 |
| 2018 | $4,807 | $278,910 | $106,790 | $172,120 |
| 2017 | $4,686 | $278,910 | $106,790 | $172,120 |
| 2016 | $4,549 | $262,910 | $100,660 | $162,250 |
| 2015 | $4,359 | $262,910 | $100,660 | $162,250 |
| 2014 | -- | $247,830 | $94,890 | $152,940 |
Agents Affiliated with this Home
-
Patie Millen

Seller's Agent in 2023
Patie Millen
Millen Property Group
(541) 301-3435
225 Total Sales
-
Amy Moore

Buyer's Agent in 2023
Amy Moore
Twin Creeks Real Estate, Inc.
(541) 210-2184
104 Total Sales
-
Bobbie Lancaster

Seller's Agent in 2015
Bobbie Lancaster
RE/MAX
(541) 770-3325
12 Total Sales
-
Tara Jacobi

Buyer's Agent in 2015
Tara Jacobi
RE/MAX
(541) 326-2300
31 Total Sales
-
P
Buyer Co-Listing Agent in 2015
Patricia Davis
Millen Property Group
Map
Source: Oregon Datashare
MLS Number: 220159848
APN: 10947287
- 619 Palo Verde Way
- 626 Griffin Oaks Dr
- 761 Griffin Oaks Dr
- 809 N Haskell St
- 4025 Sunland Ave
- 441 N 1st St
- 349 W Pine St
- 2495 Taylor Rd
- 50 Kathryn Ct
- 1135 Shake Dr
- 252 Hiatt Ln
- 202 Corcoran Ln
- 548 Blue Heron Dr
- 0 Boulder Ridge St
- 155 Casey Way
- 1023 Sandoz St
- 573 Blue Heron Dr
- 1128 Boulder Ridge St
- 202 Glenn Way
- 55 Crater Ln
