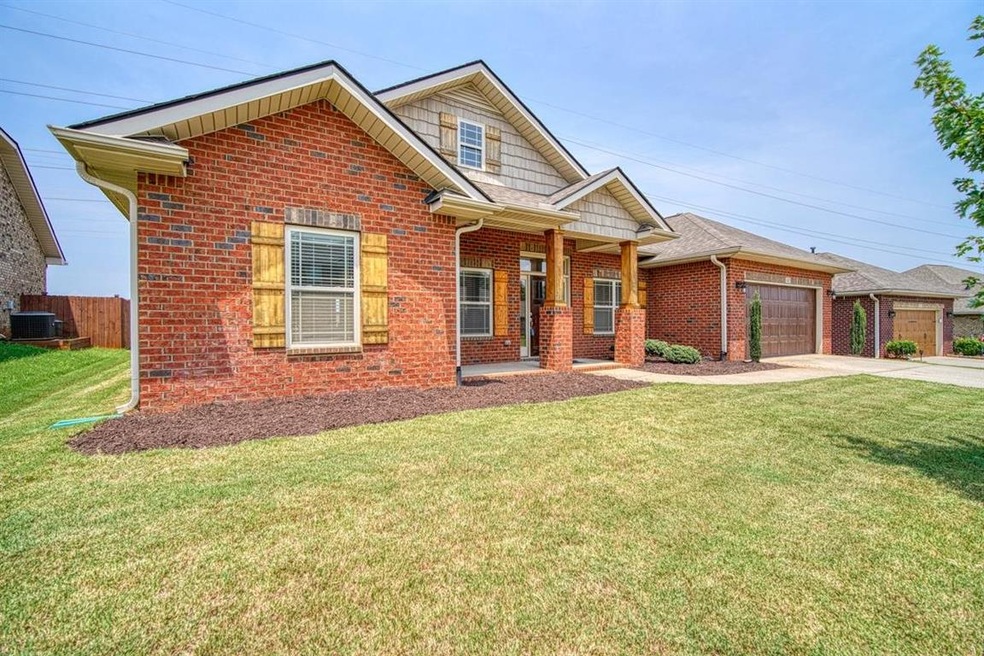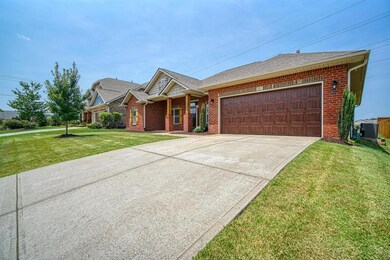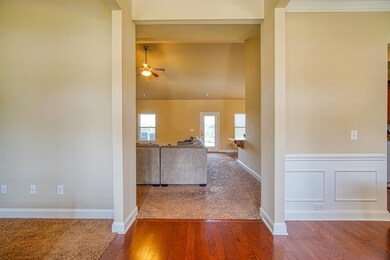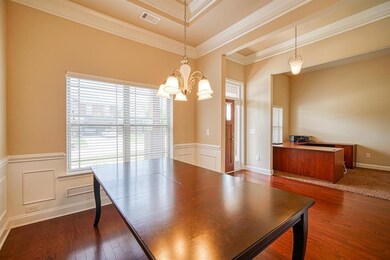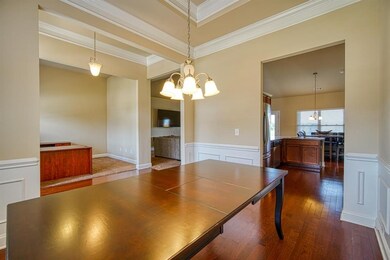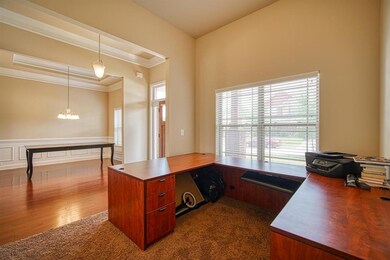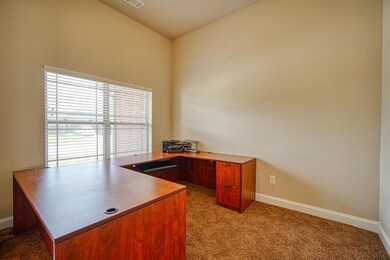
Highlights
- Open Floorplan
- Wood Flooring
- Home Office
- James Byrnes Freshman Academy Rated A-
- Solid Surface Countertops
- Front Porch
About This Home
As of August 2021Great location 4 bed/2 bath brick ranch in the Ridge Water community in Lyman! When you walk through the front door, you will find a formal dining room on your right with a beautiful tray ceiling, wainscoting, and hardwood floors. On your left is a flex room that can be used as a formal living room or office space. Move down the hallway to the open concept kitchen and living room with high ceilings. The kitchen features gleaming wood cabinets that match the hardwood flooring, granite countertops, decorative tile backsplash, stainless steel appliances, and a walk-in pantry. The spacious owner's suite features another tray ceiling, a walk-out onto the patio, his and her walk in closets, and an ensuite bathroom with a large double vanity, and separate bathtub and shower. There is plenty of room left with three additional bedrooms and another full bathroom on the other side of the house. Spend time outside on the covered patio or in the partially fenced and level back yard. Ridge Water is convenient to shopping and dining, under 10 minutes to Hwy 29 and I-85, under 15 minutes to downtown Greer, and 25 minutes to downtown Spartanburg. Make your appointment to see it today!
Home Details
Home Type
- Single Family
Est. Annual Taxes
- $1,834
Year Built
- Built in 2018
Lot Details
- 9,148 Sq Ft Lot
- Level Lot
HOA Fees
- $33 Monthly HOA Fees
Home Design
- Brick Veneer
- Slab Foundation
- Architectural Shingle Roof
Interior Spaces
- 2,169 Sq Ft Home
- 1-Story Property
- Open Floorplan
- Smooth Ceilings
- Ceiling height of 9 feet or more
- Ceiling Fan
- Insulated Windows
- Tilt-In Windows
- Window Treatments
- Home Office
Kitchen
- Gas Oven
- Gas Cooktop
- Dishwasher
- Solid Surface Countertops
Flooring
- Wood
- Carpet
- Vinyl
Bedrooms and Bathrooms
- 4 Bedrooms
- Split Bedroom Floorplan
- Walk-In Closet
- 2 Full Bathrooms
Parking
- 2 Car Garage
- Parking Storage or Cabinetry
- Garage Door Opener
Outdoor Features
- Patio
- Front Porch
Schools
- Dr Hill Middle School
Utilities
- Forced Air Heating and Cooling System
- Heating System Uses Natural Gas
- Underground Utilities
- Municipal Trash
- Cable TV Available
Community Details
- Association fees include trash service
Ownership History
Purchase Details
Purchase Details
Home Financials for this Owner
Home Financials are based on the most recent Mortgage that was taken out on this home.Purchase Details
Purchase Details
Home Financials for this Owner
Home Financials are based on the most recent Mortgage that was taken out on this home.Purchase Details
Similar Homes in Lyman, SC
Home Values in the Area
Average Home Value in this Area
Purchase History
| Date | Type | Sale Price | Title Company |
|---|---|---|---|
| Deed | -- | None Listed On Document | |
| Deed | -- | None Listed On Document | |
| Interfamily Deed Transfer | -- | None Available | |
| Deed | $269,900 | None Available | |
| Limited Warranty Deed | $216,000 | None Available | |
| Deed | $143,800 | None Available |
Mortgage History
| Date | Status | Loan Amount | Loan Type |
|---|---|---|---|
| Previous Owner | $212,087 | FHA |
Property History
| Date | Event | Price | Change | Sq Ft Price |
|---|---|---|---|---|
| 08/17/2021 08/17/21 | Sold | $269,900 | 0.0% | $124 / Sq Ft |
| 08/02/2021 08/02/21 | Pending | -- | -- | -- |
| 07/30/2021 07/30/21 | For Sale | $269,900 | +25.0% | $124 / Sq Ft |
| 07/01/2018 07/01/18 | Sold | $216,000 | 0.0% | $108 / Sq Ft |
| 06/29/2018 06/29/18 | Sold | $216,000 | -3.7% | $100 / Sq Ft |
| 06/27/2018 06/27/18 | Pending | -- | -- | -- |
| 02/14/2018 02/14/18 | For Sale | $224,193 | -0.3% | $103 / Sq Ft |
| 09/23/2017 09/23/17 | For Sale | $224,880 | -- | $112 / Sq Ft |
Tax History Compared to Growth
Tax History
| Year | Tax Paid | Tax Assessment Tax Assessment Total Assessment is a certain percentage of the fair market value that is determined by local assessors to be the total taxable value of land and additions on the property. | Land | Improvement |
|---|---|---|---|---|
| 2024 | $7,654 | $18,623 | $2,800 | $15,823 |
| 2023 | $7,654 | $18,623 | $2,800 | $15,823 |
| 2022 | $6,919 | $16,194 | $2,820 | $13,374 |
| 2021 | $1,859 | $8,640 | $1,880 | $6,760 |
| 2020 | $1,834 | $8,640 | $1,880 | $6,760 |
| 2019 | $5,512 | $2,820 | $2,820 | $0 |
| 2018 | $1,167 | $2,820 | $2,820 | $0 |
| 2017 | $1,178 | $2,820 | $2,820 | $0 |
| 2016 | $1,164 | $2,820 | $2,820 | $0 |
| 2015 | $151 | $366 | $366 | $0 |
| 2014 | $152 | $366 | $366 | $0 |
Agents Affiliated with this Home
-
John Fravel

Seller's Agent in 2021
John Fravel
Keller Williams Realty
(864) 483-9818
547 Total Sales
-
M
Seller's Agent in 2018
Minire Toska
OTHER
-
Marie Zoltun
M
Seller's Agent in 2018
Marie Zoltun
DFH Realty Georgia, LLC
(843) 573-9635
12 Total Sales
-
CHAVONDA GALLMAN
C
Buyer's Agent in 2018
CHAVONDA GALLMAN
OPEN DOOR REAL ESTATE LLC
(864) 357-6375
22 Total Sales
-
N
Buyer's Agent in 2018
NON MLS MEMBER
Non MLS
Map
Source: Multiple Listing Service of Spartanburg
MLS Number: SPN282818
APN: 5-11-00-033.30
- 350 Hartleigh Dr
- 612 Hedgeapple Ln
- 530 Friar Park Ln
- 317 Springlakes Estates Dr
- 116 Aspen Ridge Way
- 118 Aspen Ridge Way
- 114 Aspen Ridge Way
- 415 Jewelwood Dr
- 710 Westwood Rd
- 120 Aspen Ridge Ln
- 402 Birchbark Ln
- 851 Largo Ct
- 147
- 209 Edwards Rd
- 112 Aspen Ridge Ln
- 1538 Honeybee Ln
- 420 Fairbanks Ct
- 239 Telluride Way
- 211 Telluride Way
- 211 Telluride Way
