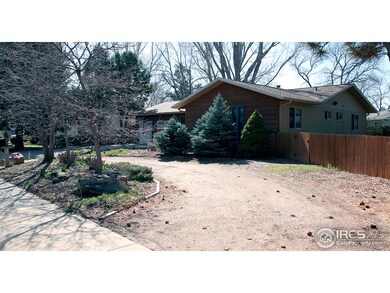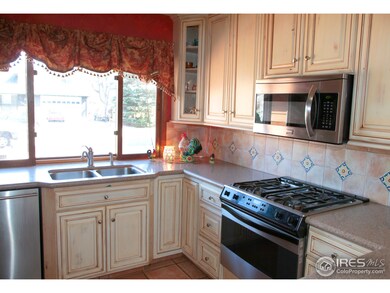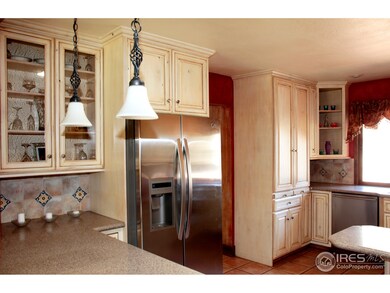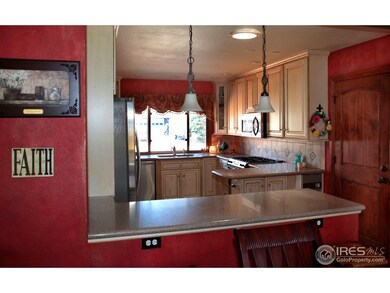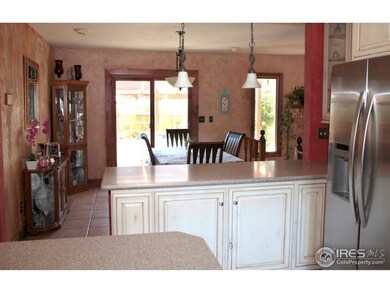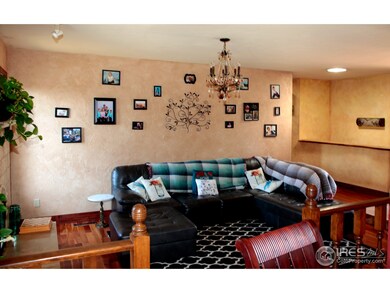
507 Del Clair Rd Fort Collins, CO 80525
Thunderbird NeighborhoodHighlights
- Open Floorplan
- Deck
- Wood Flooring
- O'Dea Elementary School Rated A-
- Contemporary Architecture
- No HOA
About This Home
As of June 2018Now is your chance to own a Mid-Town ranch with lovely updates! Features include Silestone, Crestwood cabinetry, stainless appliances, Thermadore gas range, duel convection oven, Bosch dishwasher, LG refrigerator. Hardwood and tile flooring, Venetiain plaster & designer paint, tumble marble fireplace, new fixtures and more! Basement has a separate entrance, two decks, circle drive, large lot, mature landscaping.
Last Buyer's Agent
Erin Glenn
eXp Realty LLC

Home Details
Home Type
- Single Family
Est. Annual Taxes
- $1,916
Year Built
- Built in 1977
Lot Details
- 10,350 Sq Ft Lot
- North Facing Home
- Partially Fenced Property
- Wood Fence
- Level Lot
- Sprinkler System
Parking
- 2 Car Attached Garage
- Garage Door Opener
- Driveway Level
Home Design
- Contemporary Architecture
- Brick Veneer
- Wood Frame Construction
- Composition Roof
Interior Spaces
- 2,250 Sq Ft Home
- 1-Story Property
- Open Floorplan
- Ceiling Fan
- Gas Fireplace
- Double Pane Windows
- Window Treatments
- Wood Frame Window
- Family Room
- Living Room with Fireplace
- Dining Room
- Storm Doors
Kitchen
- Gas Oven or Range
- <<selfCleaningOvenToken>>
- <<microwave>>
- Dishwasher
- Trash Compactor
- Disposal
Flooring
- Wood
- Carpet
- Tile
Bedrooms and Bathrooms
- 4 Bedrooms
- Primary bathroom on main floor
- Walk-in Shower
Laundry
- Sink Near Laundry
- Washer and Dryer Hookup
Finished Basement
- Basement Fills Entire Space Under The House
- Laundry in Basement
Accessible Home Design
- Low Pile Carpeting
Outdoor Features
- Deck
- Outdoor Storage
Schools
- Odea Elementary School
- Boltz Middle School
- Ft Collins High School
Utilities
- Forced Air Heating and Cooling System
- High Speed Internet
- Satellite Dish
- Cable TV Available
Community Details
- No Home Owners Association
- Thundermoor Subdivision
Listing and Financial Details
- Assessor Parcel Number R0128937
Ownership History
Purchase Details
Home Financials for this Owner
Home Financials are based on the most recent Mortgage that was taken out on this home.Purchase Details
Home Financials for this Owner
Home Financials are based on the most recent Mortgage that was taken out on this home.Purchase Details
Home Financials for this Owner
Home Financials are based on the most recent Mortgage that was taken out on this home.Purchase Details
Similar Homes in Fort Collins, CO
Home Values in the Area
Average Home Value in this Area
Purchase History
| Date | Type | Sale Price | Title Company |
|---|---|---|---|
| Warranty Deed | $42,500 | Fidelity National Title | |
| Warranty Deed | $330,000 | Fidelity National Title Ins | |
| Warranty Deed | $252,000 | Security Title | |
| Warranty Deed | $106,900 | -- |
Mortgage History
| Date | Status | Loan Amount | Loan Type |
|---|---|---|---|
| Previous Owner | $150,000 | Credit Line Revolving | |
| Previous Owner | $236,115 | FHA | |
| Previous Owner | $226,800 | Unknown | |
| Previous Owner | $83,113 | Unknown | |
| Previous Owner | $100,800 | Unknown |
Property History
| Date | Event | Price | Change | Sq Ft Price |
|---|---|---|---|---|
| 09/16/2019 09/16/19 | Off Market | $425,000 | -- | -- |
| 01/28/2019 01/28/19 | Off Market | $330,000 | -- | -- |
| 06/18/2018 06/18/18 | Sold | $425,000 | -2.3% | $189 / Sq Ft |
| 05/19/2018 05/19/18 | Pending | -- | -- | -- |
| 04/27/2018 04/27/18 | For Sale | $434,900 | +31.8% | $193 / Sq Ft |
| 06/02/2014 06/02/14 | Sold | $330,000 | 0.0% | $129 / Sq Ft |
| 05/09/2014 05/09/14 | For Sale | $330,000 | -- | $129 / Sq Ft |
Tax History Compared to Growth
Tax History
| Year | Tax Paid | Tax Assessment Tax Assessment Total Assessment is a certain percentage of the fair market value that is determined by local assessors to be the total taxable value of land and additions on the property. | Land | Improvement |
|---|---|---|---|---|
| 2025 | $3,341 | $38,505 | $3,350 | $35,155 |
| 2024 | $3,179 | $38,505 | $3,350 | $35,155 |
| 2022 | $2,800 | $29,649 | $3,475 | $26,174 |
| 2021 | $2,829 | $30,502 | $3,575 | $26,927 |
| 2020 | $2,682 | $28,664 | $3,575 | $25,089 |
| 2019 | $2,694 | $28,664 | $3,575 | $25,089 |
| 2018 | $2,274 | $24,948 | $3,600 | $21,348 |
| 2017 | $2,266 | $24,948 | $3,600 | $21,348 |
| 2016 | $1,916 | $20,983 | $3,980 | $17,003 |
| 2015 | $1,902 | $20,980 | $3,980 | $17,000 |
| 2014 | $1,676 | $18,370 | $3,980 | $14,390 |
Agents Affiliated with this Home
-
Janell Prussman

Seller's Agent in 2018
Janell Prussman
RE/MAX
(970) 691-1727
31 Total Sales
-
E
Buyer's Agent in 2018
Erin Glenn
eXp Realty LLC
-
Connie Herrera

Seller's Agent in 2014
Connie Herrera
RE/MAX
(970) 689-9219
34 Total Sales
Map
Source: IRES MLS
MLS Number: 848332
APN: 97252-46-051
- 2937 Alamo Ave
- 3112 Stanford Rd
- 3109 Swallow Place
- 416 E Thunderbird Dr
- 717 Parkview Dr
- 705 E Drake Rd Unit O35
- 705 E Drake Rd Unit M45
- 705 E Drake Rd Unit Q22
- 3400 Stanford Rd Unit A120
- 3400 Stanford Rd Unit B221
- 801 E Drake Rd Unit I72
- 801 E Drake Rd Unit G77
- 801 E Drake Rd Unit G80
- 2709 Harvard St Unit 3
- 3431 Stover St Unit E523
- 3431 Stover St Unit E513
- 412 Baylor St
- 512 E Monroe Dr
- 512 E Monroe Dr Unit D438
- 512 E Monroe Dr Unit C329

