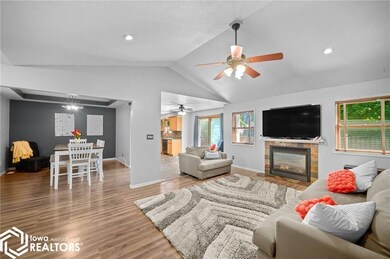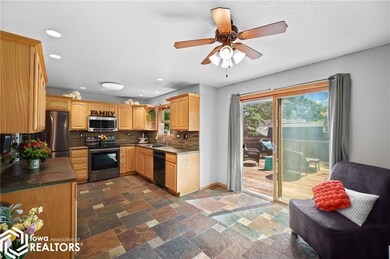
507 Hickory Ln Jefferson, IA 50129
Highlights
- Ranch Style House
- 3 Car Attached Garage
- Forced Air Heating and Cooling System
- 1 Fireplace
- Living Room
- Dining Room
About This Home
As of January 2025Welcome to small-town living! You are going to love this family friendly 5 bdrm, 3 bath ranch home nestled on a quiet culdesac in Jefferson, Iowa. Situated on a double lot, nearly a half an acre, with an oversized deck, basketball hoop and raised flower beds you will want to spend your summer days entertaining & relaxing. As you step inside, you're greeted by an inviting open-concept floor plan that seamlessly blends living, dining, and kitchen areas. Three spacious bedrooms on the main level and two oversized bedrooms in the lower level. The finished basement will be the favorite teenager hang out or a private retreat for guest. A 5 star energy rating in 2007 that is good for 20 years will give you a peace of mind. Conveniently located just moments away from a school bus stop, this home offers easy access to local amenities, schools, and parks, making it the perfect place to call home for families of all ages.
Last Buyer's Agent
Outside Agent- MIR Outside Agent- MIR
Outside Office
Home Details
Home Type
- Single Family
Est. Annual Taxes
- $2,810
Year Built
- Built in 2005
Parking
- 3 Car Attached Garage
Home Design
- Ranch Style House
- Vinyl Siding
Interior Spaces
- 1,620 Sq Ft Home
- 1 Fireplace
- Family Room
- Living Room
- Dining Room
- Finished Basement
- Basement Fills Entire Space Under The House
Kitchen
- Range<<rangeHoodToken>>
- <<microwave>>
- Dishwasher
Bedrooms and Bathrooms
- 4 Bedrooms
Laundry
- Dryer
- Washer
Additional Features
- 0.36 Acre Lot
- Forced Air Heating and Cooling System
Listing and Financial Details
- Homestead Exemption
Ownership History
Purchase Details
Home Financials for this Owner
Home Financials are based on the most recent Mortgage that was taken out on this home.Purchase Details
Similar Homes in Jefferson, IA
Home Values in the Area
Average Home Value in this Area
Purchase History
| Date | Type | Sale Price | Title Company |
|---|---|---|---|
| Warranty Deed | $270,000 | None Listed On Document | |
| Warranty Deed | -- | None Listed On Document |
Property History
| Date | Event | Price | Change | Sq Ft Price |
|---|---|---|---|---|
| 06/30/2025 06/30/25 | For Sale | $420,000 | +55.6% | $160 / Sq Ft |
| 01/22/2025 01/22/25 | Sold | $270,000 | -9.7% | $167 / Sq Ft |
| 01/16/2025 01/16/25 | Pending | -- | -- | -- |
| 10/02/2024 10/02/24 | Price Changed | $299,000 | -3.5% | $185 / Sq Ft |
| 09/19/2024 09/19/24 | For Sale | $310,000 | -- | $191 / Sq Ft |
Tax History Compared to Growth
Tax History
| Year | Tax Paid | Tax Assessment Tax Assessment Total Assessment is a certain percentage of the fair market value that is determined by local assessors to be the total taxable value of land and additions on the property. | Land | Improvement |
|---|---|---|---|---|
| 2024 | $6,398 | $345,400 | $39,400 | $306,000 |
| 2023 | $6,398 | $346,300 | $39,400 | $306,900 |
| 2022 | $5,498 | $256,000 | $34,500 | $221,500 |
| 2021 | $5,290 | $256,000 | $34,500 | $221,500 |
| 2020 | $5,290 | $237,200 | $34,500 | $202,700 |
| 2019 | $5,044 | $223,600 | $0 | $0 |
| 2018 | $4,904 | $223,600 | $0 | $0 |
| 2017 | $4,904 | $187,300 | $0 | $0 |
| 2016 | $3,762 | $187,300 | $0 | $0 |
| 2015 | $3,762 | $187,300 | $0 | $0 |
| 2014 | $3,770 | $187,300 | $0 | $0 |
Agents Affiliated with this Home
-
Nicole Uebel

Seller's Agent in 2025
Nicole Uebel
RE/MAX
(515) 370-5993
117 Total Sales
-
Aaron O'Tool

Seller's Agent in 2025
Aaron O'Tool
RE/MAX Concepts
(515) 453-0000
177 Total Sales
-
O
Buyer's Agent in 2025
Outside Agent- MIR Outside Agent- MIR
Outside Office
Map
Source: NoCoast MLS
MLS Number: NOC6321386
APN: 11-07-353-024
- 1201 Westwood Dr
- 807 1/2 W South St
- 809 W State St
- 607 W State St
- 1125 Mcduffie Dr
- 507 W Lincoln Way
- 705 W Adams St
- 700 W Sunset Rd
- 713 S Oak St
- 703 S Elm St
- 502 N Maple St
- 507 N Maple St
- 304 S Wilson Ave
- 1002 N Pinet St
- 307 Grauer Rd
- 111 E Lincoln Way
- 703 S Chestnut St
- 1008 N Pinet St
- 716 S Locust St
- 707 Rushview Dr






